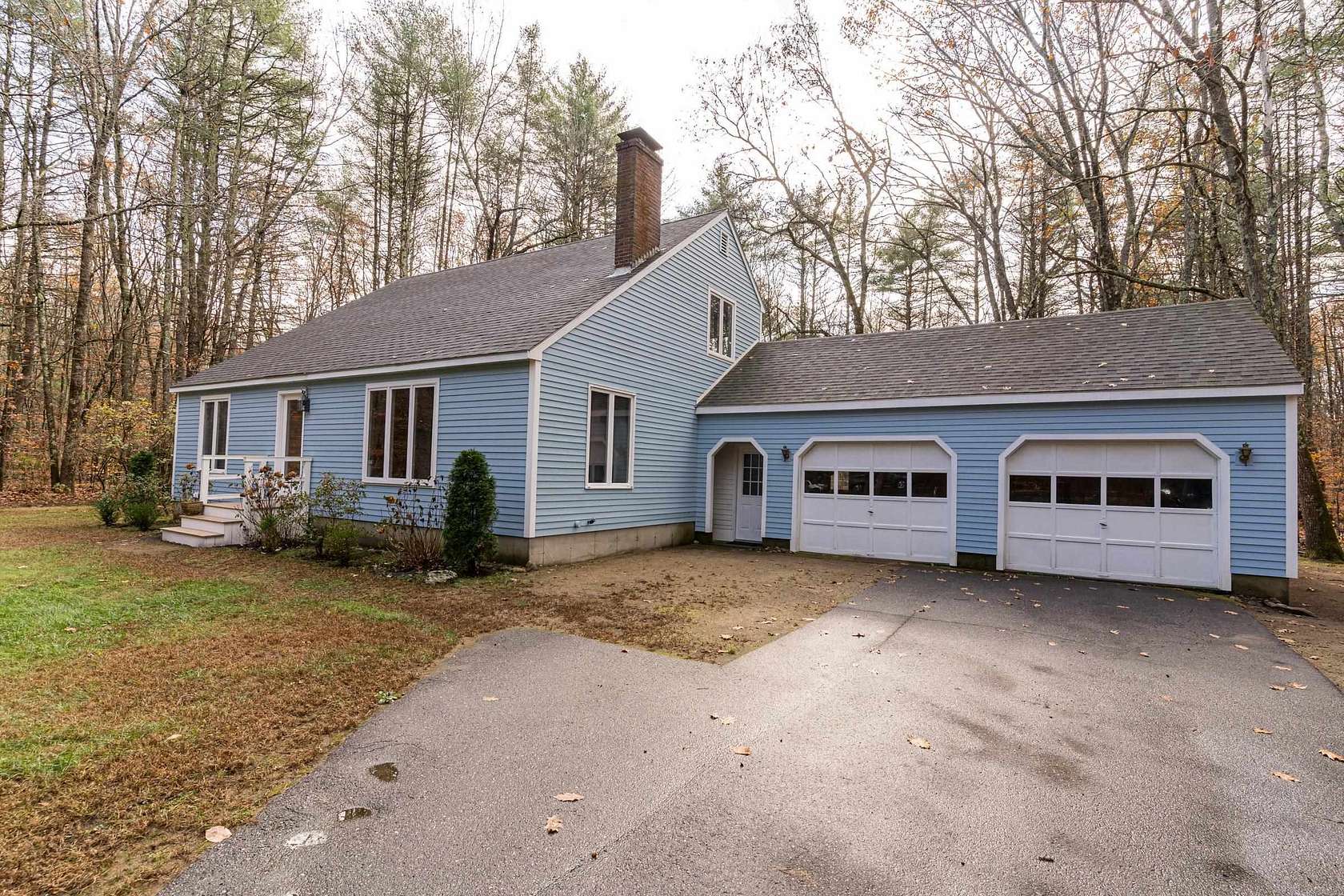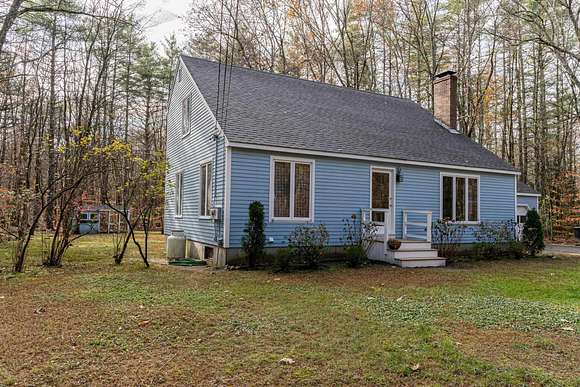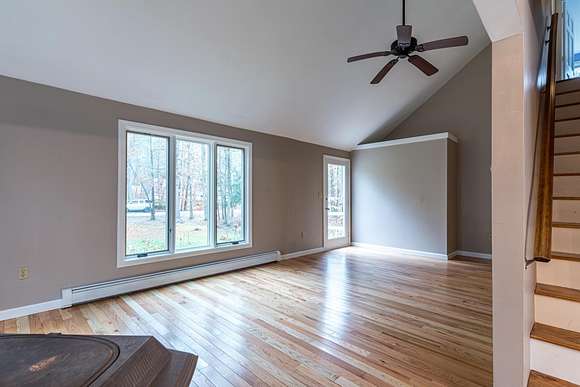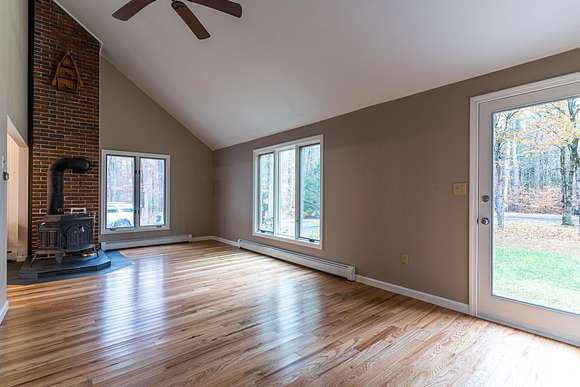Residential Land with Home for Sale in Lee, New Hampshire
59 Belle Ln Lee, NH 03861




























Looking for a 4 bedroom home on a large lot in the Oyster River district? Sitting on 2.3 acres in a neighborhood of similar homes, this home offers a large, level back yard and even has a deluxe chicken coop. The attached two car garage will easily fit your lawn & garden items too, with plenty of room in the driveway for visitors. Step inside and find gorgeous hardwood floors running throughout the public areas of the open floor plan. The living room has a vaulted ceiling, plenty of room to spread out, plus a hearth with a wood stove. The floor plan flows into the dining area that features a modern farmhouse accent wall and a slider to the back yard. The fully remodeled kitchen will take your breath away! With a walk-in butler's pantry, custom tiling, granite counters, custom range hood, built-ins, and all the storage you could possibly want, this kitchen just begs you to cook! There are two bedrooms and a full bath also on the first floor. On the second floor, you will find two more bedrooms and another full bath. The primary bedroom also has a modern farmhouse accent wall, a built-in bookcase, and plenty of light. The full unfinished basement offers more storage, and there have been many improvements done besides the kitchen including multiple replacement windows, fresh paint, a new slider and more. Situated just a mile from Route 125, this home is both commuter and seacoast work friendly.
Location
- Street Address
- 59 Belle Ln
- County
- Strafford County
- School District
- Oyster River Cooperative
- Elevation
- 98 feet
Property details
- Zoning
- RES
- MLS Number
- NNEREN 5021832
- Date Posted
Property taxes
- 2023
- $9,142
Parcels
- 09121-33-004-0500
Detailed attributes
Listing
- Type
- Residential
- Subtype
- Single Family Residence
Structure
- Stories
- 2
- Roof
- Shingle
- Heating
- Baseboard, Hot Water, Stove
Exterior
- Parking Spots
- 7
- Parking
- Garage, Paved or Surfaced
- Features
- Poultry Coop
Interior
- Rooms
- Basement, Bathroom x 2, Bedroom x 4, Dining Room, Kitchen, Living Room
- Floors
- Carpet, Hardwood, Vinyl
- Appliances
- Dishwasher, Gas Range, Microwave, Range, Refrigerator, Washer
- Features
- 1st Floor Bedroom, 1st Floor Full Bathroom, Ceiling Fan, Co Detector, Dining Area, Hearth, Indoor Storage, Laundry Hook-Ups, Smoke Detectr-Hard Wired, Stove-Wood, Vaulted Ceiling, Walk-In Pantry
Listing history
| Date | Event | Price | Change | Source |
|---|---|---|---|---|
| Jan 7, 2025 | Under contract | $599,000 | — | NNEREN |
| Dec 31, 2024 | Price drop | $599,000 | $51,000 -7.8% | NNEREN |
| Dec 18, 2024 | Price drop | $650,000 | $25,000 -3.7% | NNEREN |
| Nov 12, 2024 | New listing | $675,000 | — | NNEREN |