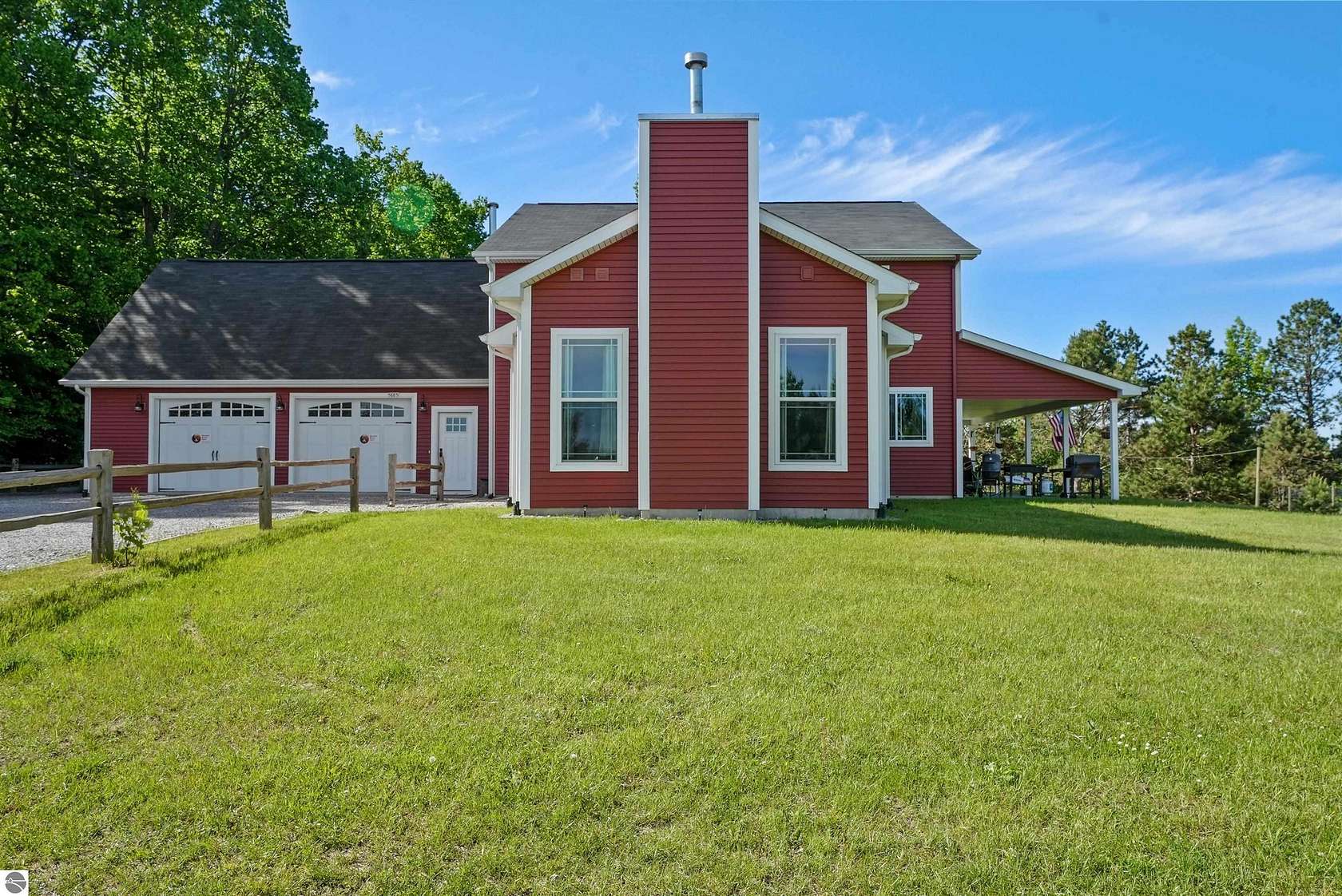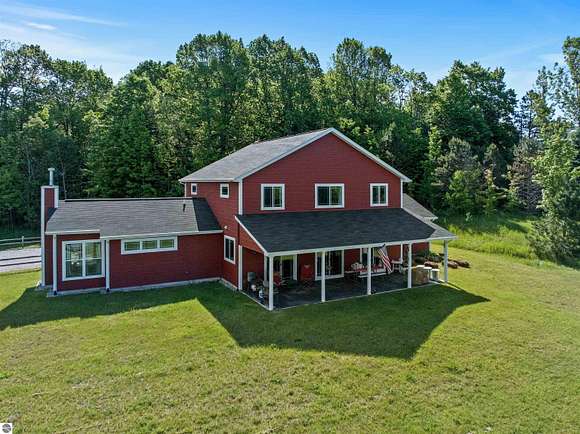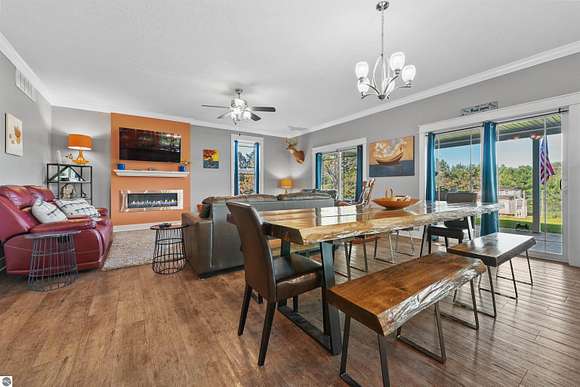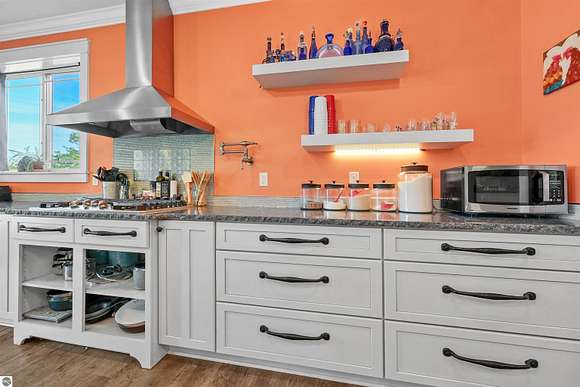Residential Land with Home for Sale in Traverse City, Michigan
5885 Hainey Ln Traverse City, MI 49684

























































Situated on 6+ beautifully treed acres, this hard to find property offers a recently built, custom 6 bedroom, 4.5 bath retreat. With large rooms, loads of natural light, main floor living and unique touches at every corner, you will find yourself feeling at home the moment you walk in. The open concept living space offers expansive views of the garden through a wall of sliders that open onto a covered patio. The gourmet kitchen and oversized island make entertaining pure pleasure. The pantry of your dreams is tucked behind the kitchen but directly off the garage for easy recycling, restocking, storage and even dog washing! Let your imagination run wild with the endless possibilities this open space allows. Two sun-lit primary suites flank the main floor, each offering walk-in closets and kitchenette space, if desired. The mud/laundry room off the garage shows off custom coat hooks and folding table constructed from wood from the land, the perfect spot for dropping all the gear that comes with enjoying all that Northern Michigan has to offer. As you embark upon the second floor, you will find a wide open hallway leading to all 4 bedrooms and two Jack & Jill bathrooms as well as the convenient second laundry room! A huge second floor storage area can be accessed through the garage as well as the main house; just one more well thought out design this home has to offer! Schedule your tour today to see all the attention to detail and custom surprises for yourself! You won't want to miss this retreat located just 10 minutes from Munson Medical Center, Downtown Traverse City and all the amazing amenities Northern Michigan has to offer!
Directions
Cedar Run Road to Gray Road to Hainey Lane
Location
- Street Address
- 5885 Hainey Ln
- County
- Grand Traverse County
- School District
- Traverse City Area Public Schools
- Elevation
- 1,033 feet
Property details
- Zoning
- Agricultural
- MLS Number
- TAAR 1923347
- Date Posted
Detailed attributes
Listing
- Type
- Residential
- Subtype
- Single Family Residence
Structure
- Stories
- 2
- Roof
- Asphalt
- Heating
- Forced Air
Exterior
- Parking
- Heated
- Features
- Out Building, Vinyl
Interior
- Rooms
- Basement, Bathroom x 5, Bedroom x 5, Dining Room, Family Room, Kitchen, Living Room
- Appliances
- Dishwasher, Microwave, Range, Refrigerator, Washer
- Features
- Great Room, Island Kitchen, Jetted Tub, Mud Room, Pantry, Vaulted Ceilings
Nearby schools
| Name | Level | District | Description |
|---|---|---|---|
| Long Lake Elementary School | Elementary | Traverse City Area Public Schools | — |
| Traverse City West Middle School | Middle | Traverse City Area Public Schools | — |
| Traverse City West Senior High School | High | Traverse City Area Public Schools | — |
Listing history
| Date | Event | Price | Change | Source |
|---|---|---|---|---|
| June 10, 2024 | New listing | $975,000 | — | TAAR |