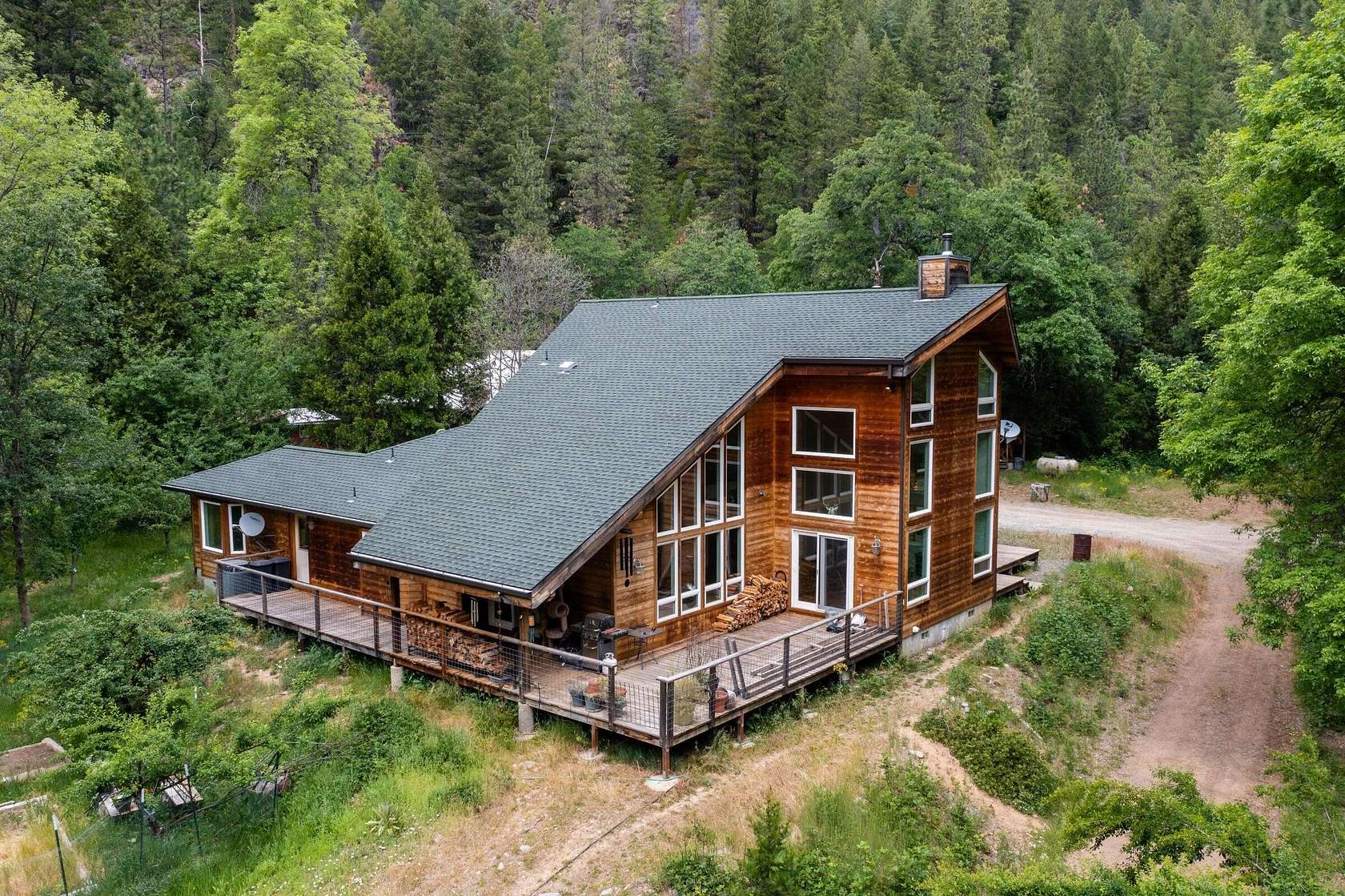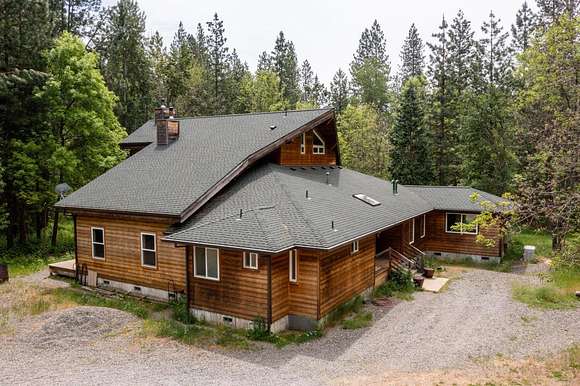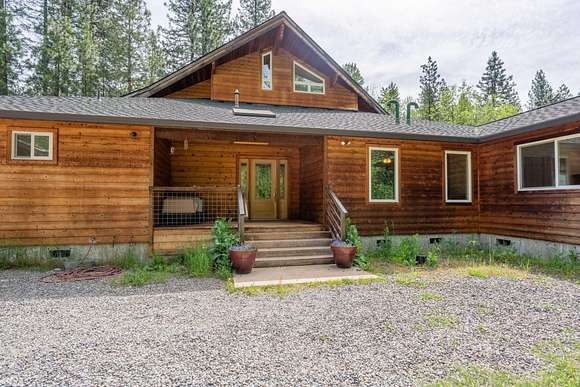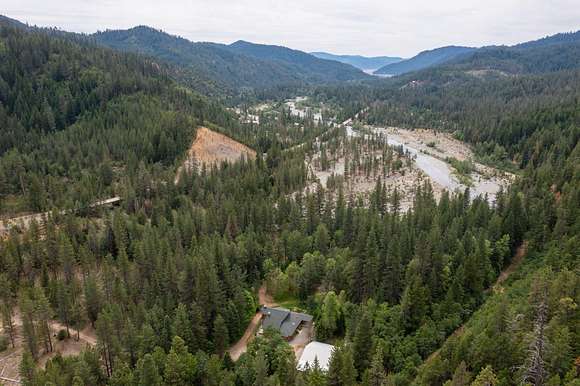Recreational Land with Home for Sale in Trinity Center, California
588 N Derrick Flat Rd Trinity Center, CA 96091

















































There is nothing like this on the market. A rare 3,000+ sf mountain A frame awaits you in one of Northern California's most beautiful locations. Come retreat to your 39 acres neighboring the Trinity Alps Wilderness with Trinity RIver frontage. This custom built home is flooded with natural light and completely private. With custom cabinets, elegant hardwood, and luxury amenities throughout you will not be disappointed. Easily access the three bedrooms from the main floor. WIth a full bath upstairs, the loft can be used as another bedroom, studio or office. The owner suite is a complete spa experience. WIth a soaking tub, steam room, oversized closet and its own wood stove, you can relax and restore. With amazing views and plenty of space, the kitchen will be a hub of this mountain retreat The pristine natural forest elements, fruit trees, chicken coop, garden and plenty of greenspace create a sustainable paradise. Invite your guests to camp out with the outdoor picnic area and outdoor fire pit. What some people pay fly guides thousands of dollars for, you have access to in your own back yard. Don't forget your gold pan as well...who knows what you will find. Their are two large holding ponds and another potential well on the property. During the Coffee Creek fire, helicopters were dipping on the property and used the property to fill trucks. Plenty of water and defensible space.
Directions
Follow Trinity Dam Blvd. Turn left onto Lewiston Rd. Turn left onto Rush Creek Rd.Turn right onto CA-3 N. Turn right onto Billys Peak. Turn Right onto Derrick Falts Rd. Follow along river to gate.
Property details
- County
- Trinity County
- Elevation
- 2,556 feet
- MLS Number
- SHASTA 24-2308
- Date Posted
Parcels
- 007640002
Detailed attributes
Listing
- Type
- Residential
- Subtype
- Single Family Residence
Lot
- Views
- Mountain, Panorama
- Features
- River Front, Waterfront
Structure
- Stories
- 2
- Materials
- Wood Siding
- Roof
- Composition, Metal
- Heating
- Fireplace, Heat Pump, Stove
Exterior
- Parking
- Oversized
- Features
- Private, Secluded
Interior
- Rooms
- Bathroom x 4, Bedroom x 3, Kitchen, Laundry, Loft
- Floors
- Tile, Wood
- Appliances
- Dishwasher, Refrigerator, Washer
- Features
- Breakfast Bar, Cathedral Ceiling(s), Double Vanity, Eat-In Kitchen, High Ceilings, Kitchen Island
Listing history
| Date | Event | Price | Change | Source |
|---|---|---|---|---|
| Oct 17, 2024 | New listing | $890,000 | — | SHASTA |
| Sept 14, 2024 | Listing removed | $890,000 | — | — |
| Aug 24, 2024 | Price drop | $890,000 | $50,000 -5.3% | SHASTA |
| June 28, 2024 | Price drop | $940,000 | $50,000 -5.1% | SHASTA |
| May 23, 2024 | New listing | $990,000 | — | SHASTA |