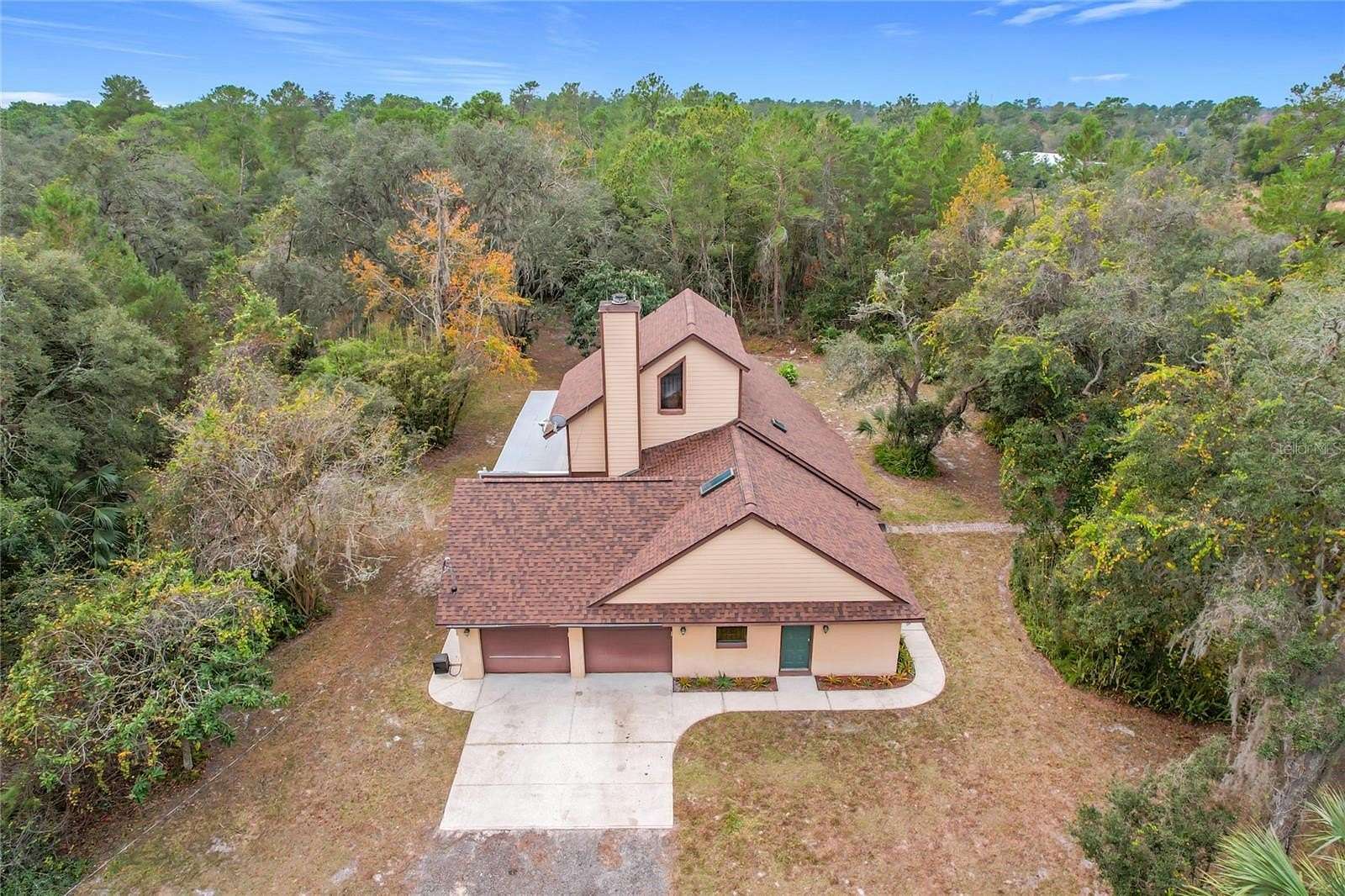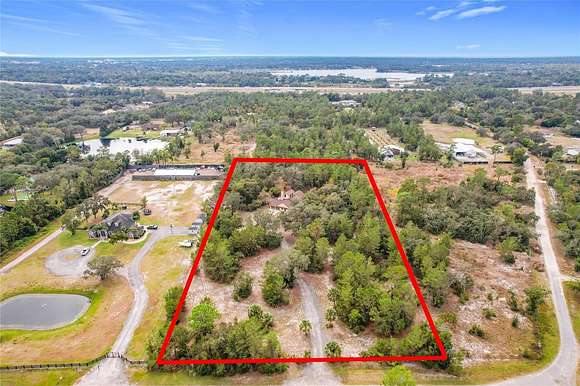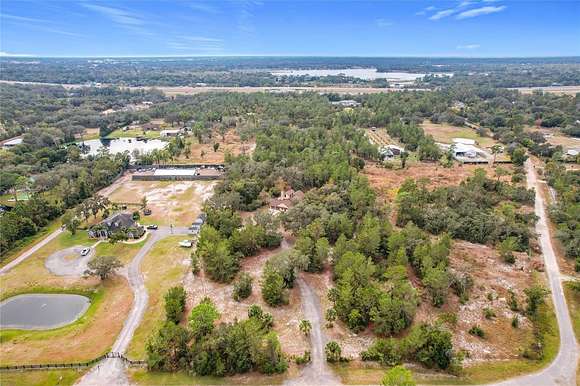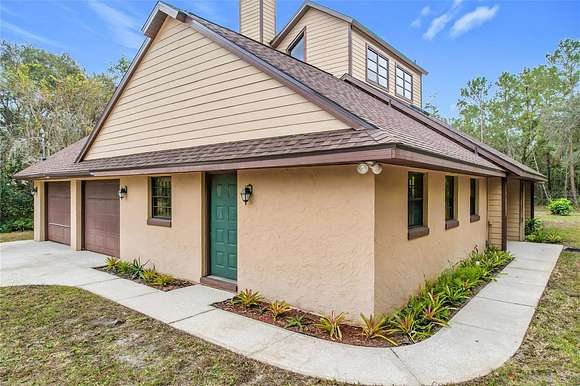Residential Land with Home for Sale in Sanford, Florida
5851 Michelle Ln Sanford, FL 32771























































































We are in a multiple offer situation, please submit highest and best by Monday, December 16 at 2 PM. Welcome to 5851 Michelle Lane, a custom family home nestled on a 5-acre private parcel in the highly sought-after SEMINOLE ESTATES community of Sanford, FL. This spacious 3-bedroom, 3-bathroom home features over 3,000 square feet of living space and endless opportunities to create your dream home. With a 2-car attached garage and a massive 40x30 detached garage boasting three bay doors, this property is perfect for car enthusiasts, hobbyists, or those needing extra storage.
Inside, you'll find two primary suites--one on each floor--ideal for multi-generational living or ultimate guest accommodations. An additional room with a private exterior door offers flexibility as an office, bedroom, or studio. The expansive enclosed lanai provides a perfect canvas for creating additional living space, while the upstairs bonus storage room, under air, adds even more versatility.
Located near Sanford Riverwalk, the Sanford Zoo, historic downtown Sanford, Lake Monroe, and a wealth of dining, shopping, medical, and entertainment options, this home places you at the heart of convenience. With easy access to the new 429, you're perfectly positioned to enjoy all Central Florida has to offer.
Bring your vision and transform this property into your personal haven. Schedule your private tour today!
Directions
West from Sanford on SR 46, right onto N Center Rd, left onto N Rd, right onto N Orange Ave, left onto Michelle Lane, property on the left.
Location
- Street Address
- 5851 Michelle Ln
- County
- Seminole County
- Community
- Seminole Estates
- Elevation
- 49 feet
Property details
- Zoning
- A-1
- MLS Number
- MFRMLS G5090270
- Date Posted
Property taxes
- 2023
- $2,677
Expenses
- Home Owner Assessments Fee
- $25 monthly
Parcels
- 23-19-29-3AB-003X-0000
Legal description
SEC 23 TWP 19S RGE 29E BEG 1480 FT N & 2629 FT W OF SE COR GOVT LOT 2 IN 24-19-29 RUN W 305 FT N 715 FT E 305 FT S 715 FT TO BEG
Resources
Detailed attributes
Listing
- Type
- Residential
- Subtype
- Single Family Residence
- Franchise
- EXIT Realty
Structure
- Materials
- Block, Frame, Stucco
- Roof
- Shingle
- Heating
- Central Furnace, Fireplace
Exterior
- Parking
- Attached Garage, Boat, Driveway, Garage, RV, Workshop
- Features
- French Doors, Lighting
Interior
- Room Count
- 15
- Rooms
- Bathroom x 3, Bedroom x 3, Bonus Room, Dining Room, Kitchen, Laundry, Living Room, Loft
- Floors
- Carpet, Ceramic Tile, Tile, Vinyl
- Appliances
- Dishwasher, Dryer, Microwave, Range, Refrigerator, Washer
- Features
- Built-In Features, Cathedral Ceiling(s), Ceiling Fans(s), Central Vaccum, Eat-In Kitchen, High Ceilings, Kitchen/Family Room Combo, Primary Bedroom Main Floor, Primary Bedroom Upstairs, Walk-In Closet(s)
Listing history
| Date | Event | Price | Change | Source |
|---|---|---|---|---|
| Dec 16, 2024 | Under contract | $670,000 | — | MFRMLS |
| Dec 9, 2024 | New listing | $670,000 | — | MFRMLS |