Residential Land with Home for Sale in Paradise Valley, Arizona
5850 E Glen Dr Paradise Valley, AZ 85253
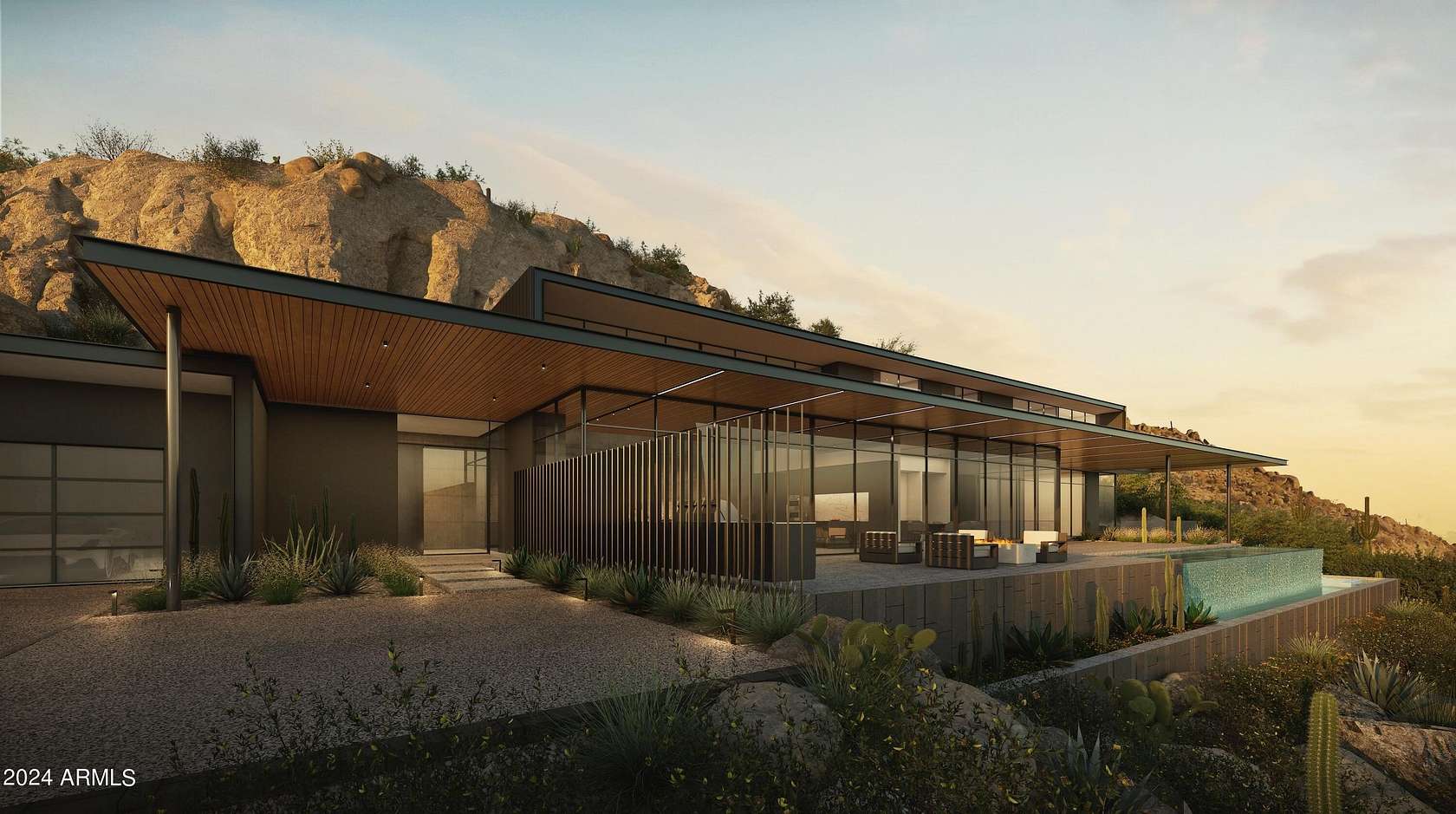
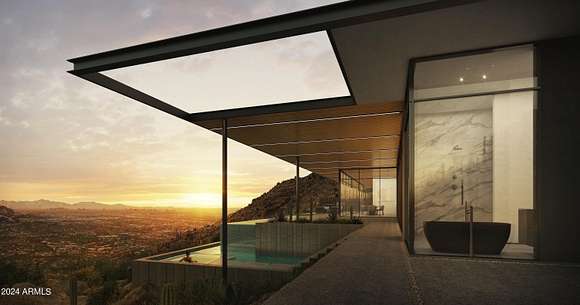
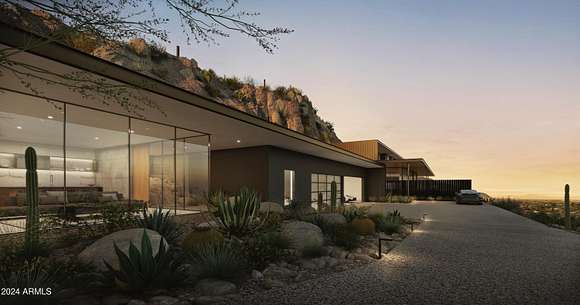
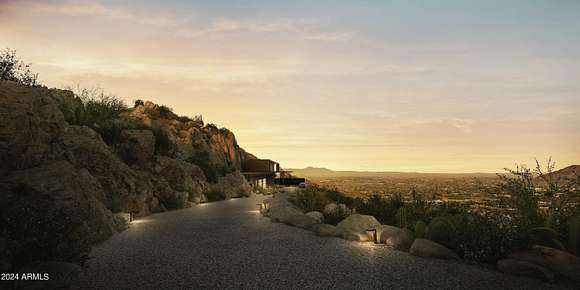
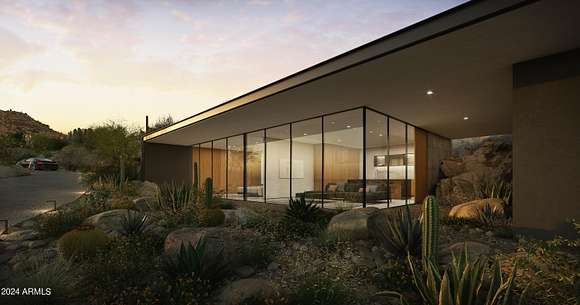
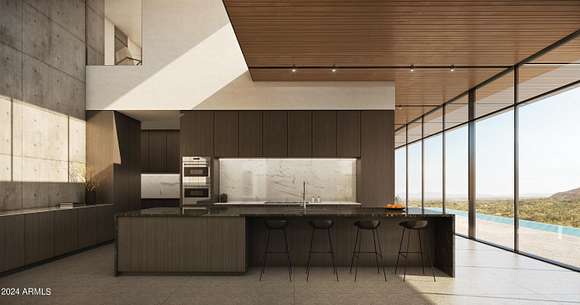
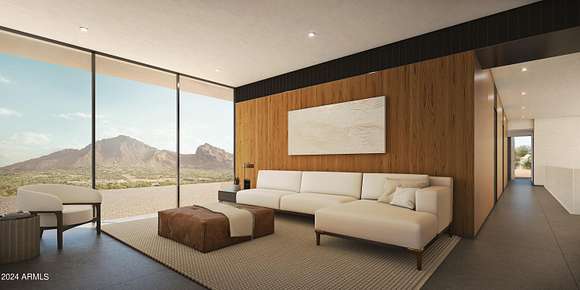
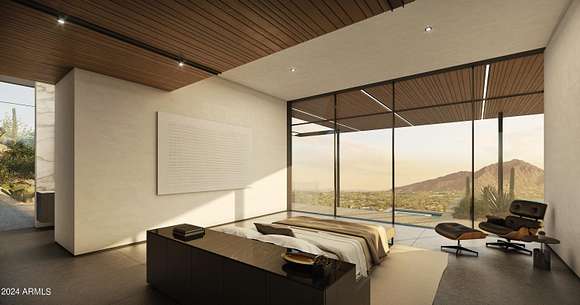
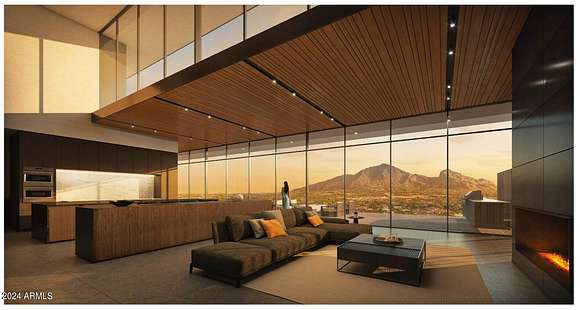
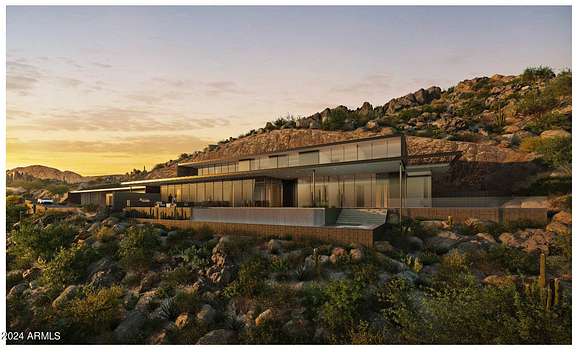
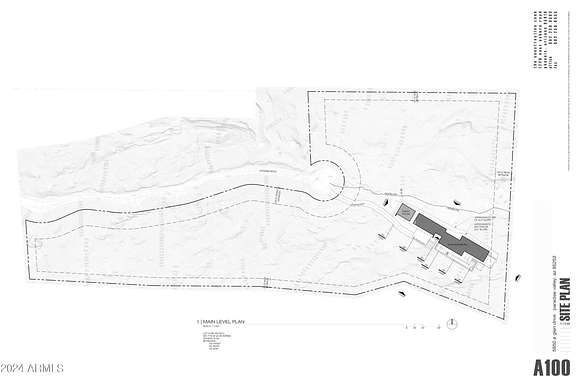
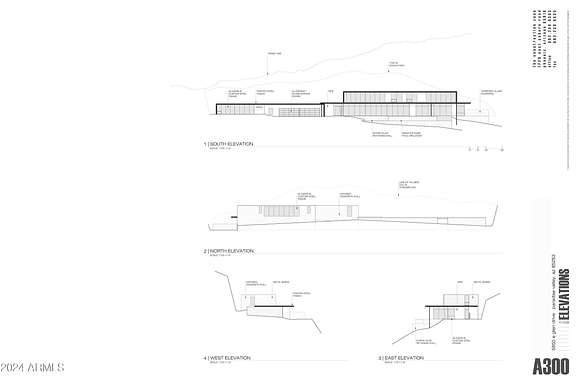
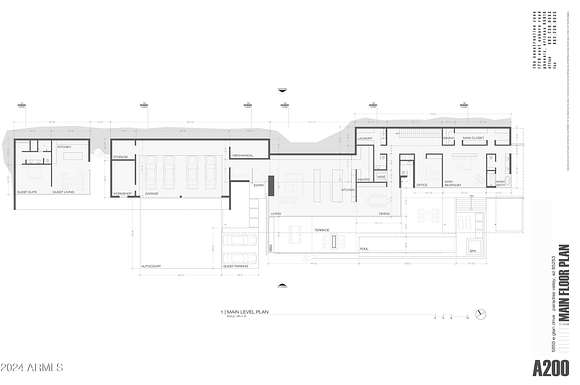
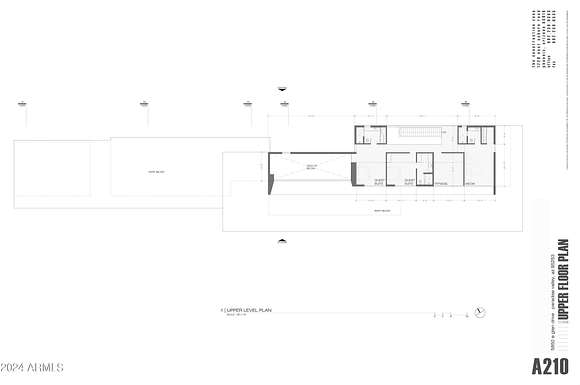
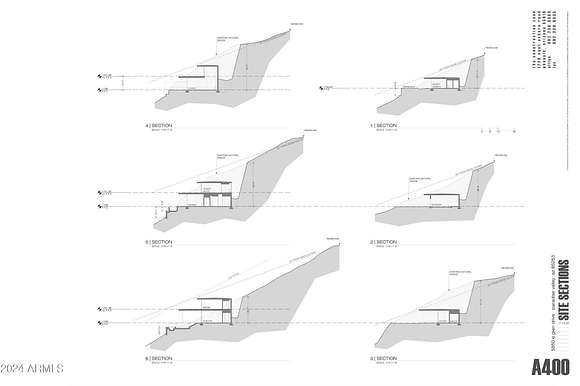

This extraordinary 8.75-acre property, designed by renowned architect The Construction Zone, is perched at the pinnacle of Mummy Mountain, offering an unparalleled living experience. Plans are currently in the approval process, and this remarkable estate is being offered prior to breaking ground. Buyer can hire The Construction Zone to build or hire their own builder. As you ascend the gated, private drive, you'll be greeted by jaw-dropping, panoramic views that stretch as far as the eye can see. The property boasts spectacular vistas of Camelback Mountain, and Downtown Phoenix, all framed by a breathtaking city lights in every direction. Savor majestic sunsets from the comfort of your luxurious backyard. Accessible from the south side of Mummy Mountain, the approach begins at Lincoln Drive. Head north on 60th Street and follow the path to the gate at Upper Glen Drive. From there, a short walk up the private road brings you to this unique and magnificent parcel. Don't miss this rare opportunity to own a piece of paradise in one of the most coveted locations in the Valley. Land with exceptional views is becoming scarce on the south side of Mummy Mountain in Paradise Valley. Architect rendering the project is The Construction Zone, however, Buyer can hire their own Architect and Builder. Road can started quickly since SUP is granted and the plans are ready to build!. Price includes the 500k in permits for house. Very private and an incredible opportunity!
Directions
From Lincoln Dr: North on 60th St. West on Indian Bend Rd. North on 57th Pl. West on Glen Dr. East on upper Glen Dr to property.
Location
- Street Address
- 5850 E Glen Dr
- County
- Maricopa County
- Community
- Club Estates 2
- School District
- Scottsdale Unified District
- Elevation
- 1,765 feet
Property details
- MLS Number
- ARMLS 6746313
- Date Posted
Property taxes
- 2023
- $20,226
Parcels
- 169-55-021-U
Legal description
CLUB ESTATES 2 TH PT TR A BEG NE COR LOT 12 SEC 4 2N 4E TH N 89: 28' W 513.29' TH S 188' TO
Detailed attributes
Listing
- Type
- Residential
- Subtype
- Single Family Residence
- Franchise
- Sotheby's International Realty
Lot
- Views
- City, Mountain
Structure
- Style
- Contemporary
- Materials
- Frame, Stucco, Synthetic Stucco
- Roof
- Metal
- Heating
- Fireplace
Exterior
- Parking
- Garage
- Features
- Balcony, Built-In Barbecue, Covered Patio(s), Cul-de-Sac, Natural Desert Back, Natural Desert Front, Patio, Private, Sprinklers in Front, Sprinklers in Rear
Interior
- Rooms
- Bathroom x 5, Bedroom x 4
- Floors
- Wood
- Features
- Double Vanity, Eat-In Kitchen, Full Bath Master Bedroom, High Speed Internet, Kitchen Island, Master Downstairs, Pantry, Separate SHWR & Tub
Nearby schools
| Name | Level | District | Description |
|---|---|---|---|
| Kiva Elementary School | Elementary | Scottsdale Unified District | — |
| Mohave Middle School | Middle | Scottsdale Unified District | — |
| Saguaro High School | High | Scottsdale Unified District | — |
Listing history
| Date | Event | Price | Change | Source |
|---|---|---|---|---|
| Aug 21, 2024 | New listing | $6,500,000 | — | ARMLS |