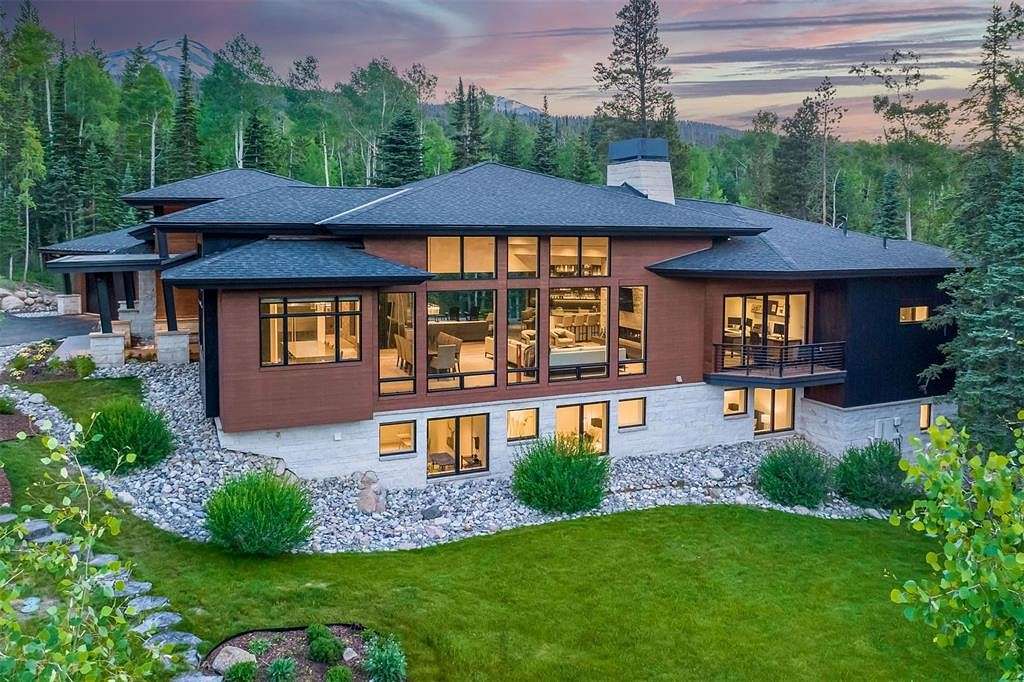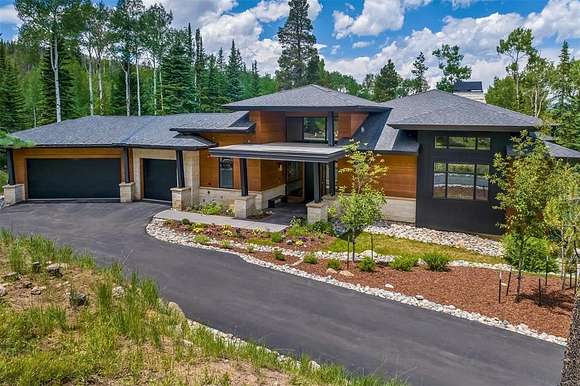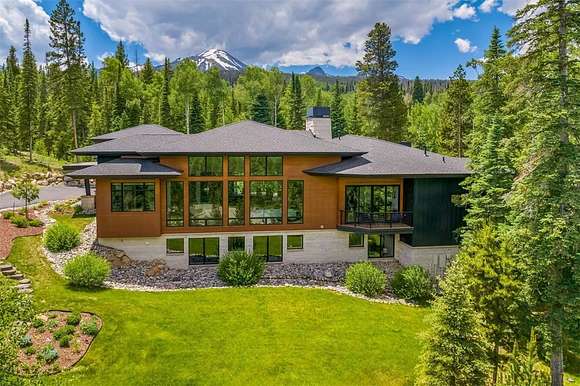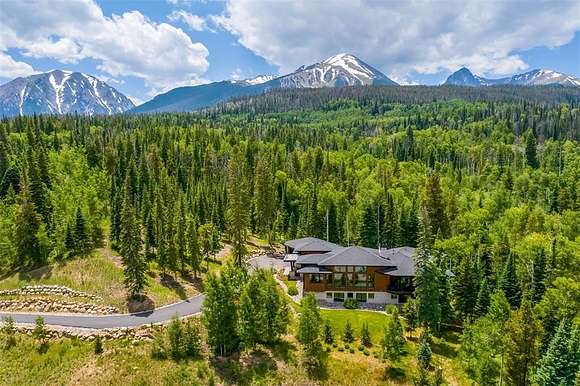Residential Land with Home for Sale in Silverthorne, Colorado
585 Two Cabins Dr Silverthorne, CO 80498
















































Discover 585 Two Cabins Drive, a 2016 custom-built Mountain Modern home on 3.98 private acres, backing up to the White River National Forest. This 6,672 sqft home, built by Rockridge Building Company and interior design by BoHill Studios, features 6 ensuite bedrooms, a chef's kitchen, an open-concept living area, and large windows offering stunning mountain views. Enjoy the spacious outdoor living area with a fireplace, bar, and grill, perfect for entertaining. Modern amenities include a Crestron home automation system and white oak hardwood flooring. Just minutes from five world-class ski resorts and the Raven Golf Course, this home is a perfect blend of luxury and nature.
Directions
From Silverthorne - North on Hwy 9 > Left on Golden Eagle Rd > Left on Two Cabins Dr > 585 Two Cabins Drive
Location
- Street Address
- 585 Two Cabins Dr
- County
- Summit County
- Community
- Eagles Nest Golf Course Sub
- Elevation
- 9,117 feet
Property details
- Zoning
- Single Family
- MLS Number
- SAR S1051211
- Date Posted
Property taxes
- 2024
- $17,896
Parcels
- 6507697
Legal description
LOT 33 EAGLES NEST GOLF COURSE SUB # 4
Detailed attributes
Listing
- Type
- Residential
- Subtype
- Single Family Residence
- Franchise
- Sotheby's International Realty
Lot
- Views
- Forest, Mountain
Structure
- Materials
- Frame
- Roof
- Asphalt
- Heating
- Radiant
Exterior
- Parking Spots
- 3
- Parking
- Garage
- Features
- Patio
Interior
- Rooms
- Basement, Bathroom x 5, Bedroom x 5, Family Room, Great Room, Utility Room
- Floors
- Carpet, Full Carpet, Tile, Wood
- Appliances
- Convection Oven, Cooktop, Dishwasher, Dryer, Garbage Disposer, Gas Range, Microwave, Range, Refrigerator, Washer
- Features
- Cable Available, Fireplace, Gas Fireplace, Ground Floor Primary, Private Hot Tub, Vaulted Ceilings, Wired For Cable
Listing history
| Date | Event | Price | Change | Source |
|---|---|---|---|---|
| Jan 19, 2025 | Under contract | $6,600,000 | — | SAR |
| July 8, 2024 | New listing | $6,600,000 | — | SAR |
