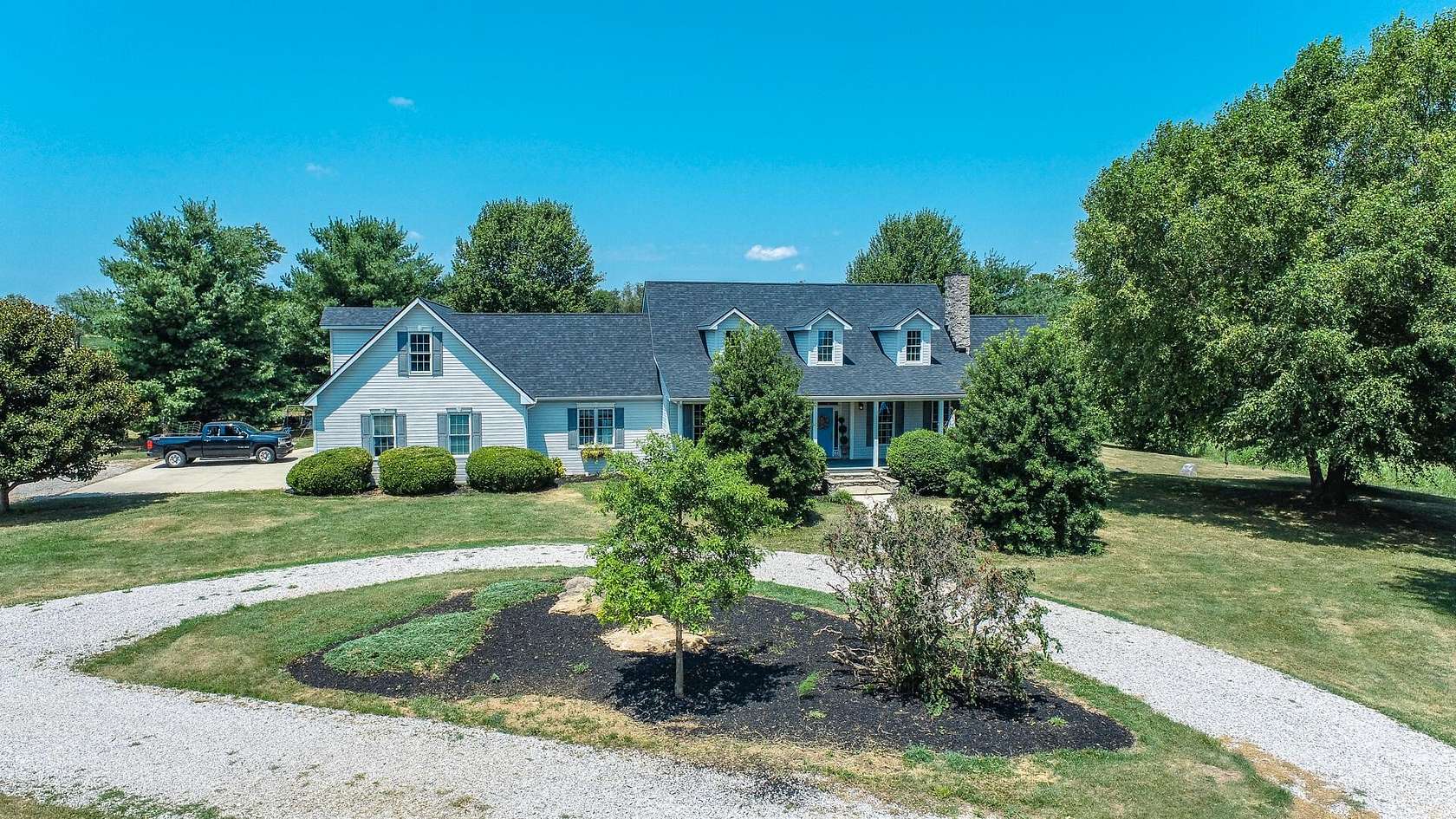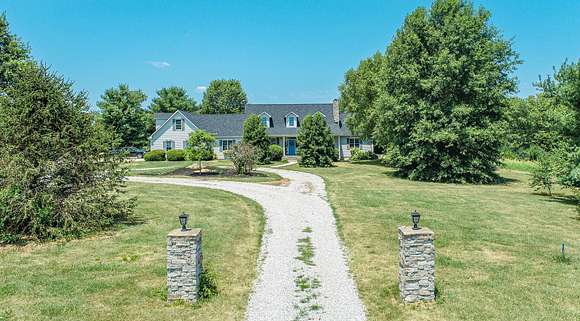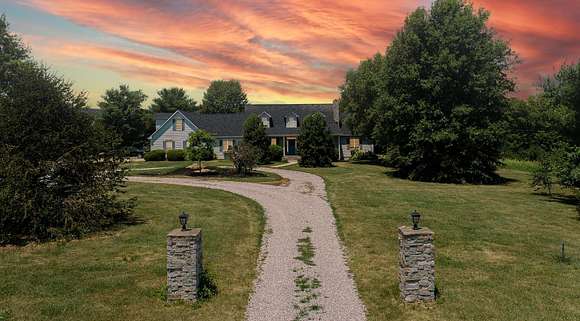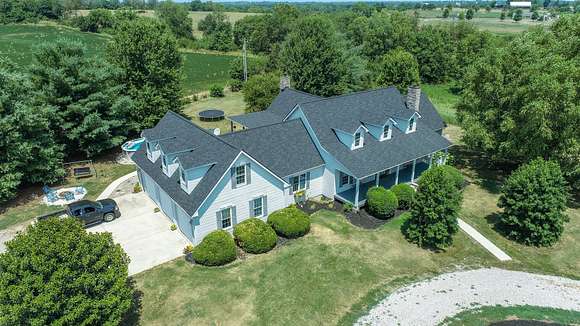Land with Home for Sale in Cynthiana, Kentucky
585 Ruddles Mill Cynthiana Rd Cynthiana, KY 41031










































































Sellers are very motivated! Bring us an offer!
Privacy and grandeur define this sprawling 6 bedroom, 3-bathroom residence with over 7,000 square feet of living space. Nestled on the Harrison and Bourbon county line, this property offers the perfect blend of rural tranquility and luxuries. This is not your average farmhouse by any means, no expense was spared. With granite countertop, a butler's pantry, dual fuel double range with service entry to an elegant dining room it has everyone's dream kitchen. Step into your personal oasis of a master suite complete with a clawfoot bathtub, oversized closet complete with a formal bidet. The downstairs has a second entrance making it the perfect mother-in-law suite. The farmland was commissioned to this family for their participation in the French Indian that was ended in 1763, 29 years before Kentucky became a state. The mantle came from the original one room log cabin first build on the property, the grinding stone from the log cabin is embedded into the hearth. Morgans raiders fed their livestock at this farm for their armies. A magnificent house with rich history already set up with crops, an orchard, and seclusion is waiting for you
Directions
At the 4-way intersection (1940 x 1893) where Ruddles Mill Road Meets Millersburg Ruddle Mill. You will travel 2.5 miles on Ruddles Mill Cynthiana Road (1940) towards Cynthiana. The gravel driveway will be on your left.
Location
- Street Address
- 585 Ruddles Mill Cynthiana Rd
- County
- Harrison County
- School District
- Bourbon County - 6
- Elevation
- 889 feet
Property details
- MLS Number
- LBAR 24014704
- Date Posted
Parcels
- 131-0000-006-01-000
Detailed attributes
Listing
- Type
- Residential
- Subtype
- Single Family Residence
Structure
- Style
- Cape Cod
- Stories
- 1
- Materials
- Vinyl Siding
- Roof
- Composition
- Heating
- Geothermal, Heat Pump
Exterior
- Parking
- Driveway, Garage, Off Street
- Features
- Above Ground, Horses Permitted, Hot Tub, Porch, Secluded, Storm Door
Interior
- Room Count
- 12
- Rooms
- Bathroom x 3, Bedroom x 5, Bonus Room, Den, Dining Room, Great Room, Kitchen, Living Room, Utility Room
- Floors
- Hardwood, Tile, Vinyl
- Appliances
- Dishwasher, Garbage Disposer, Gas Range, Range, Washer
- Features
- Bedroom First Floor, Breakfast Bar, Dining Area, Eat-In Kitchen, Entrance Foyer, In-Law Floorplan, Primary First Floor, Spa, Walk-In Closet(s)
Nearby schools
| Name | Level | District | Description |
|---|---|---|---|
| Harrison Co | Elementary | Bourbon County - 6 | — |
| Harrison Co | Middle | Bourbon County - 6 | — |
| Harrison Co | High | Bourbon County - 6 | — |
Listing history
| Date | Event | Price | Change | Source |
|---|---|---|---|---|
| Nov 3, 2024 | Under contract | $1,275,000 | — | LBAR |
| Aug 28, 2024 | Price drop | $1,275,000 | $50,000 -3.8% | LBAR |
| Aug 26, 2024 | Price drop | $1,325,000 | $15,000 -1.1% | LBAR |
| Aug 20, 2024 | Price drop | $1,340,000 | $10,000 -0.7% | LBAR |
| Aug 5, 2024 | Price drop | $1,350,000 | $50,000 -3.6% | LBAR |
| July 17, 2024 | New listing | $1,400,000 | — | LBAR |