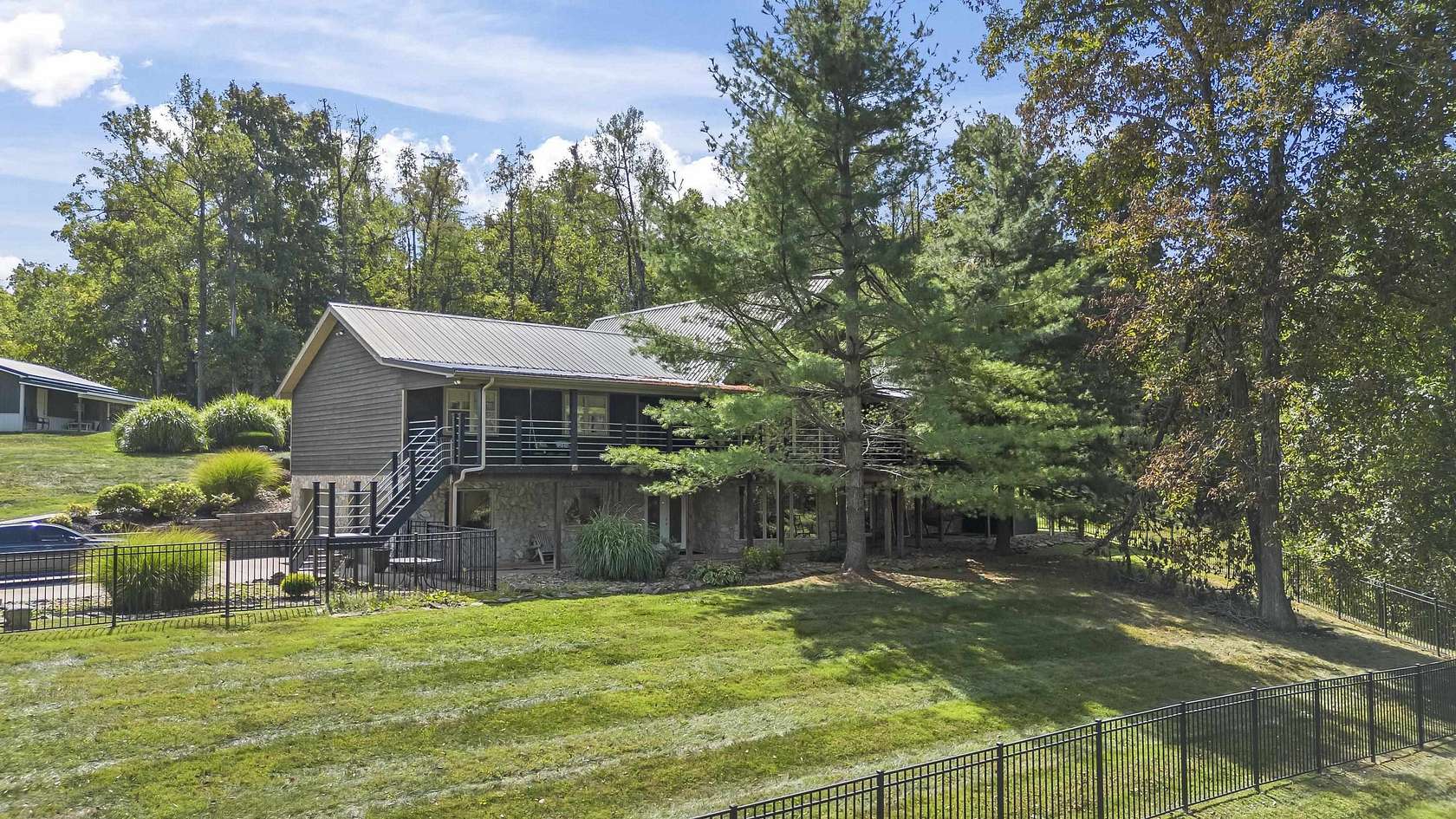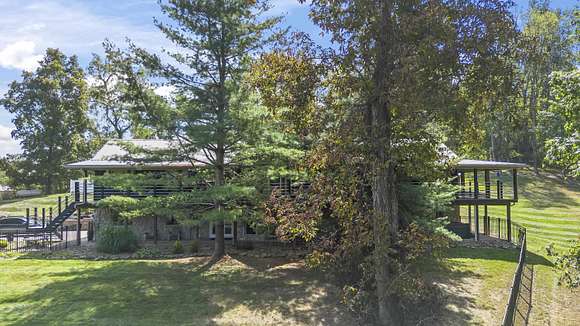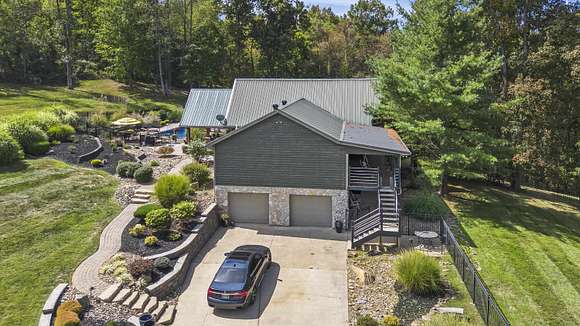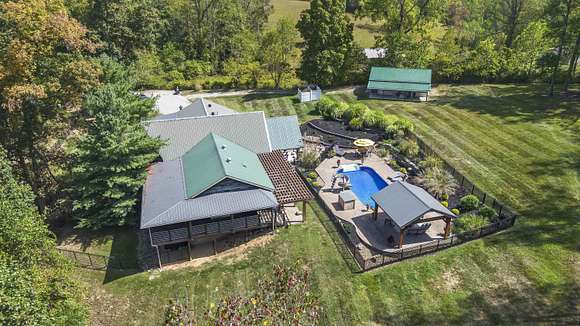Residential Land with Home for Sale in Ironton, Ohio
584 Township Road 372 Ironton, OH 45638

































This home completes your wish list . Situated on 6.09 acres of Privacy. No traffic and just 6.5 miles from town. This gorgeous home was built in 1998 and they spared no expense with Gorgeous details starting on the outside from the beautifully landscaped to the inside with wood beams and cathedral wood ceilings, Breathtaking views inside & out. Kitchen is fully equipped with stainless steel appliances room for large dining table and has serving island , open to large living area with gas log fireplace, open loft and dining room for entertaining. Walk out to your balcony to enjoy privacy and serenity. Primary suite with en suite bath has jacuzzi tub, walk in shower and dual vanities. Large walk in closet. 3 other large bedrooms and full bath are located at opposite end for privacy. Downstairs you will find a media room or or theatre room , Large den , a huge recreation room or use as another living quarters with full bath. This space has its own entrance if needed. Office space with french doors, Large utility room with Mop sink and another full bath. Escape outside to your hot tub to relax. Attached 2 car garage. The outdoor space is amazing with covered kitchen that includes gas grill, 2 refrigerators. Paved and landscaped to perfection that really showcases a beautiful 16x32 inground pool with water slide. Pool has 2023 Liner. Another covered patio so endless amount of entertainment possibilities. Detached garage Built 2015 has heat, air and water. Home is fully equipped with outdoor Wood stove as back up if needed. Come see this beautiful home that would take years to complete and save money getting it turn key and waiting for its new owner.
Directions
Take 243 Turn left on Township Road 111. At fork go right on Township road 263E Then Turn Right on Township road 372.
Property details
- County
- Lawrence County
- Community
- Ironton Ohio
- Elevation
- 807 feet
- MLS Number
- HBR 179720
- Date Posted
Parcels
- 14-047-1700.012
Detailed attributes
Listing
- Type
- Residential
- Subtype
- Single Family Residence
Lot
- Views
- Hills
Structure
- Style
- Contemporary
- Materials
- Stone
- Roof
- Metal
- Cooling
- Ceiling Fan(s)
- Heating
- Central Furnace, Fireplace
Exterior
- Parking Spots
- 5
- Parking
- Attached Garage, Detached Garage, Garage
- Features
- Balcony, Deck, Gas/Propane Grill, Insulated Windows, Outside Lighting, Packing Shed, Patio, Porch, Shed(s), Storage Shed/Out Building
Interior
- Room Count
- 11
- Rooms
- Basement, Bathroom x 4, Bedroom x 4, Dining Room, Kitchen, Living Room, Media Room
- Floors
- Carpet, Full Carpet, Wood
- Appliances
- Dishwasher, Dryer, Microwave, Range, Refrigerator, Washer
- Features
- Beamed Ceilings, Garage Door Opener(s), Hot Water Heater Elec, Pull-Down Attic, Smoke Detector(s), Tile Floor, Wood/Coal Stove
Property utilities
| Category | Type | Status | Description |
|---|---|---|---|
| Water | Public | On-site | — |
Nearby schools
| Name | Level | District | Description |
|---|---|---|---|
| Dawson Bryant | Elementary | — | — |
| Dawson Bryant Middle School | Middle | — | — |
| Dawson Bryant ---Coal Grove High School | High | — | — |
Listing history
| Date | Event | Price | Change | Source |
|---|---|---|---|---|
| Oct 14, 2024 | Under contract | $599,900 | — | HBR |
| Sept 16, 2024 | New listing | $599,900 | — | HBR |