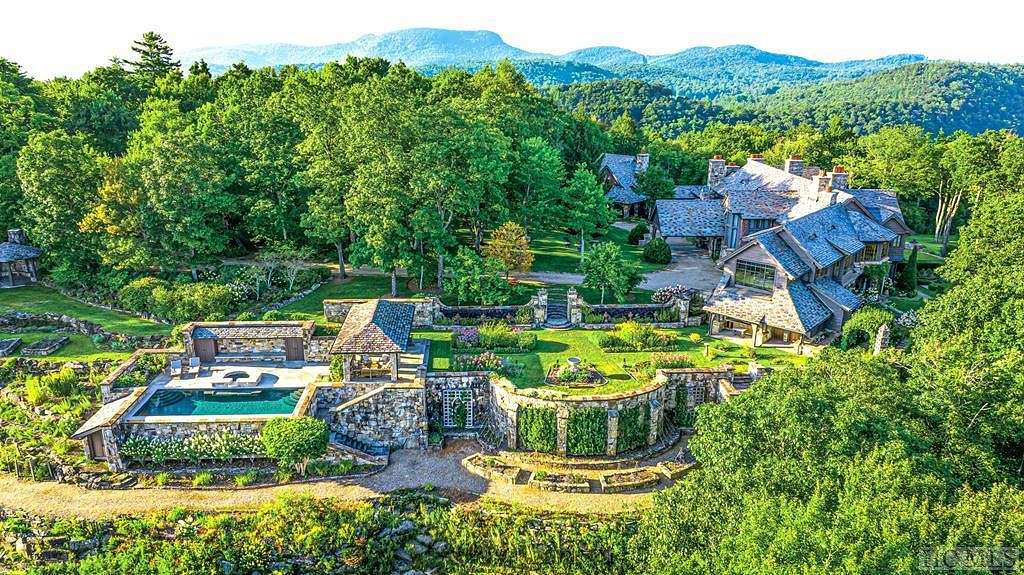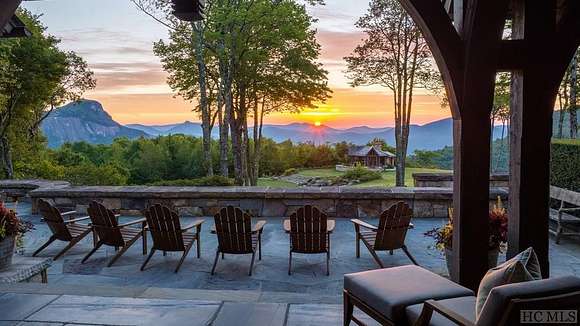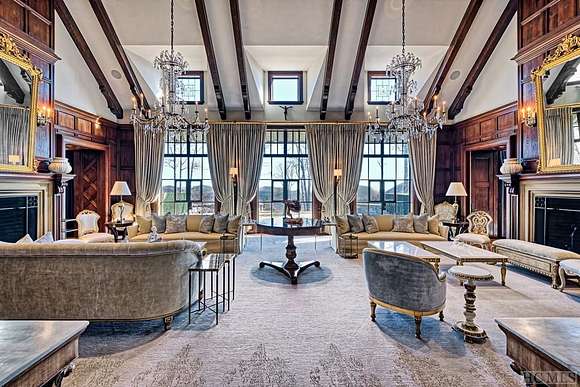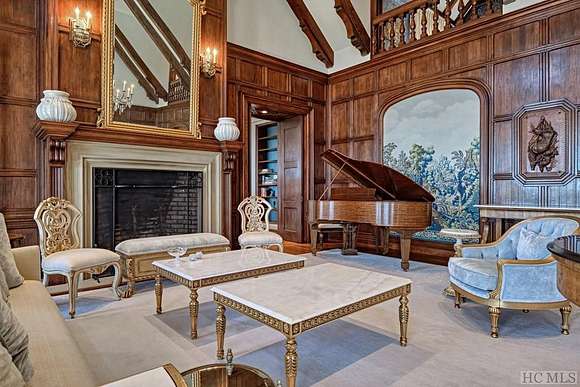Land with Home for Sale in Highlands, North Carolina
Macon County Highlands, NC 28741






































Perched breathtakingly above the exclusive enclave of Highlands, North Carolina lies Sagee Manor, a generational legacy estate crowned on over 40 stunning mountaintop acres. Overlooking the vistas of 3 states and meticulously designed by famed Atlanta architect Keith Summerour, Sagee Manor now emerges for consideration following an eight figure, decade-long enhancement reflecting the world's finest materials and artisan craftsmanship. Enhancements to the estate include the addition of a private helipad with a dedicated reception pavilion and tiered gala amphitheater. Sagee Manor boasts an entire mountain top showcasing panoramic views and stunning landscaping featuring expansive gardens designed by the late Rosemary Verey, one of the most acclaimed English landscape designers of the 20th century. The property features a manor house with four bedrooms, four full and four half baths, main hall, kitchen, butler's pantry, sitting room, dining room, garden room, library, family room, climate-controlled wine cellar, and seven fireplaces. The post and beam pavilion with expansive views and dual fireplaces is an ideal setting for entertaining. The adjacent guest cottage with covered passage to the manor house features three full bedrooms, three full baths, a fireplace, a porch, and a media room. The pool pavilion with full bath, heated pool and spa is perfect for enjoying the panoramic views, while the croquet court and antique stone features provide true old-world charm. For buyers wishing to expand the estate, there is an adjacent outparcel that is available for purchase.
Location
- County
- Macon County
- Community
- Highlands
- Elevation
- 4,206 feet
Property details
- MLS Number
- HCBOR 103906
- Date Posted
Resources
Detailed attributes
Listing
- Type
- Residential
- Subtype
- Single Family Residence
Lot
- Views
- Mountain, Panorama
Structure
- Style
- Tudor
- Stories
- 2
- Materials
- Brick, Frame, Stone, Wood Siding
- Heating
- Central Furnace, Fireplace, Zoned
Exterior
- Parking Spots
- 3
- Parking
- Garage
- Features
- 2 or More Homes, Arbor, Balcony, Garden Space, Generator-Partial, Grill-built-In, Guest House, Packing Shed, Pond, Shed, Water Feature, Workshop
Interior
- Rooms
- Bathroom x 5, Bedroom x 5, Kitchen, Library, Loft, Media Room, Office
- Floors
- Marble, Slate, Tile, Wood
- Appliances
- Built-In Refrigerator, Dishwasher, Double Oven, Dryer, Garbage Disposer, Gas Oven, Gas Range, Ice Maker, Microwave, Range, Refrigerator, Warming Drawer, Washer
- Features
- Accessible Elevator Installed, Built-Ins, Cathedral Ceilings, Eat-In Kitchen, Elevator, Formal Dining Room, Garden Tub, Jetted Tub, Kitchen Island, Pantry, Radon Mit. System, Security System, Walk-In Closet, Washer/Dryer Connection, Wet Bar, Window Treatments, Wine Storage
Listing history
| Date | Event | Price | Change | Source |
|---|---|---|---|---|
| Mar 18, 2024 | New listing | $49,999,000 | — | HCBOR |