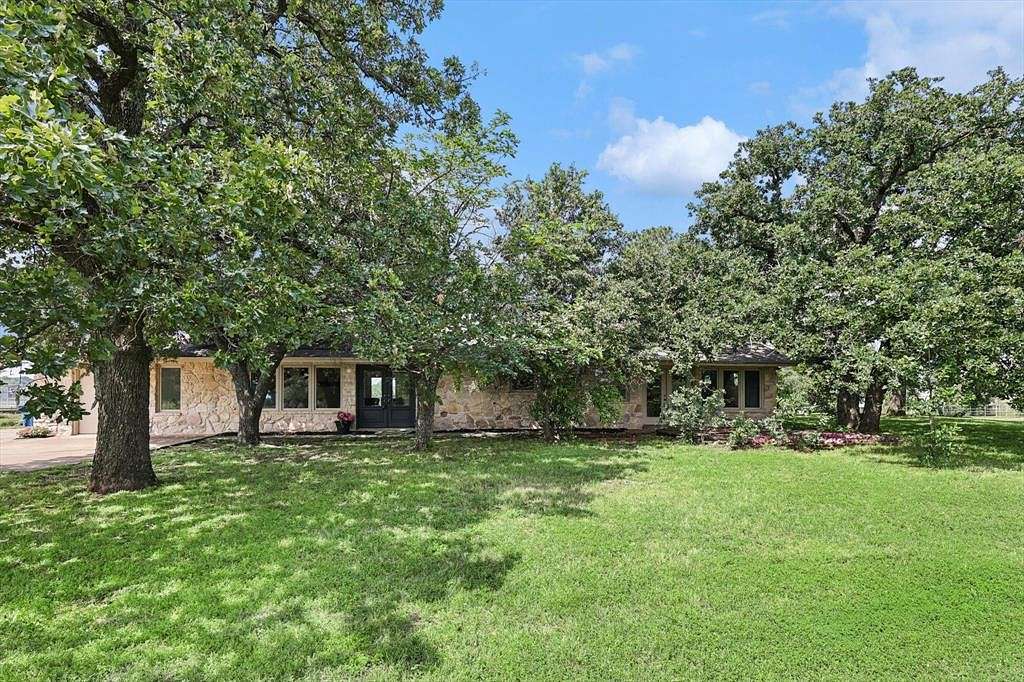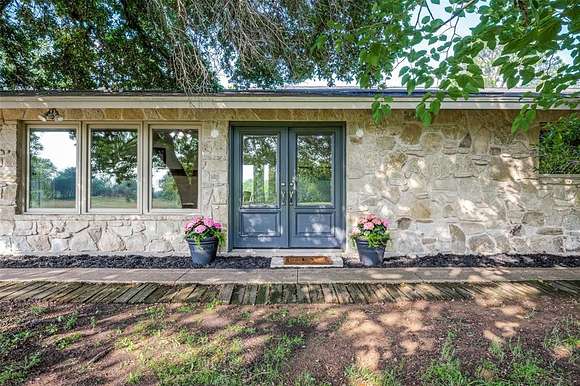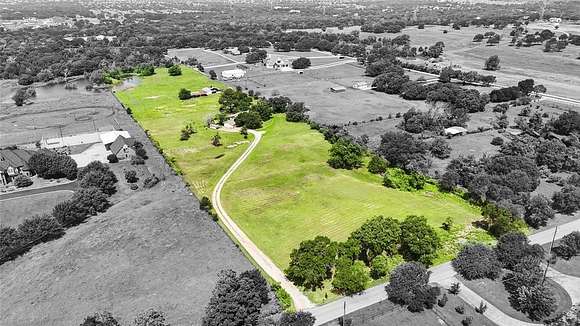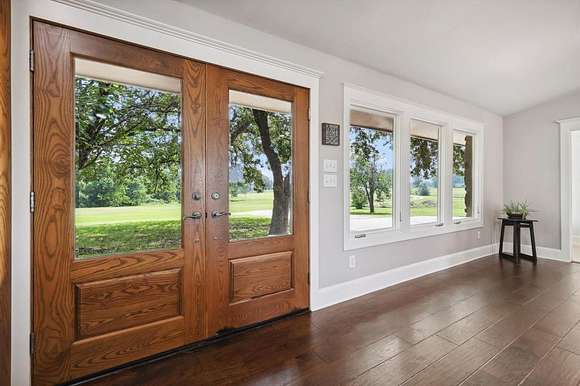Residential Land with Home for Sale in Copper Canyon, Texas
581 Jernigan Rd Copper Canyon, TX 75077









































Retreat from the hustle and bustle in this quiet secluded 9.956-acre oasis with rolling terrain, old oaks and massive pecan trees. Take your evening walk or bike ride to nearby restaurants, Whole Foods and shopping or ride your horse down quiet country roads. This one-story fully remodeled home surrounded by windows brings the outdoors in and floods with natural light. The chef's kitchen is the heart of the home featuring 7' eat-in island, 42" built-in fridge, double convection ovens and two full sinks. Easily spend time with guest as the kitchen opens into the living room with its vaulted ceilings and large stone fireplace and dining area. The home features an expansive primary suite with sitting area and luxurious bath with oversized soaking tub and large shower with dual shower heads. Hardwood floors, natural stone and custom cabinets throughout. This ag-exempt property has pond and 60'x20' covered barn for open-air stalls, equipment or hay storage.
Location
- Street Address
- 581 Jernigan Rd
- County
- Denton County
- Elevation
- 620 feet
Property details
- MLS Number
- NTREIS 20611482
- Date Posted
Parcels
- R157264
Legal description
A1304A T & P RRR CO., TR 10A, 9.956 ACRES
Resources
Detailed attributes
Listing
- Type
- Residential
- Subtype
- Single Family Residence
- Franchise
- Keller Williams Realty
Structure
- Style
- New Traditional
- Stories
- 1
- Materials
- Stone
- Roof
- Composition
- Cooling
- Ceiling Fan(s)
- Heating
- Fireplace, Heat Pump
Exterior
- Parking
- Driveway
- Features
- Barn(s), Garden(s), Lighting, Private Yard, Stable(s), Stable/Barn
Interior
- Rooms
- Bathroom x 3, Bedroom x 3
- Floors
- Carpet, Wood
- Appliances
- Built-In Refrigerator, Convection Oven, Dishwasher, Double Oven, Garbage Disposer, Microwave, Refrigerator, Washer
- Features
- Built-In Features, Cable TV Available, Decorative Lighting, Double Vanity, Eat-In Kitchen, Granite Counters, High Speed Internet Available, Kitchen Island, Open Floorplan, Pantry, Sound System Wiring, Vaulted Ceiling(s), Wainscoting, Walk-In Closet(s), Wired For Data
Nearby schools
| Name | Level | District | Description |
|---|---|---|---|
| Heritage | Elementary | — | — |
Listing history
| Date | Event | Price | Change | Source |
|---|---|---|---|---|
| Oct 29, 2024 | Relisted | $2,299,500 | — | NTREIS |
| Oct 27, 2024 | Listing removed | $2,299,500 | — | Listing agent |
| May 14, 2024 | New listing | $2,299,500 | — | NTREIS |
