Recreational Land with Home for Sale in Amissville, Virginia
58 Rock Springs Ln Amissville, VA 20106
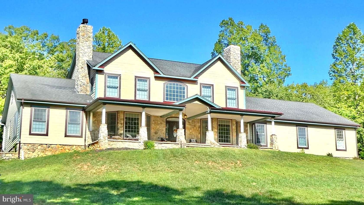
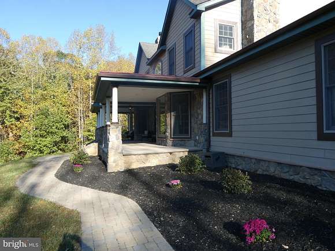
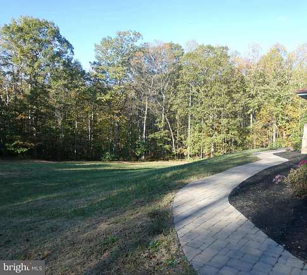
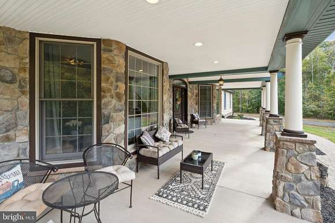
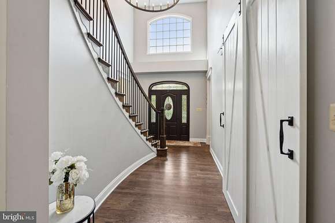
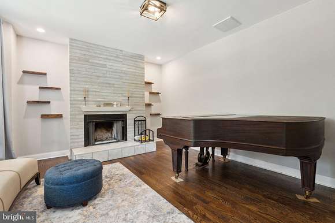
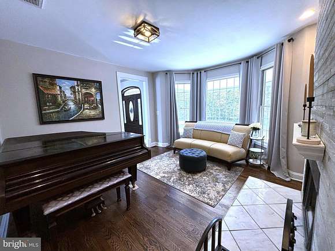
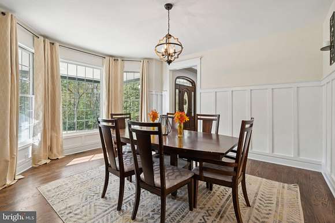
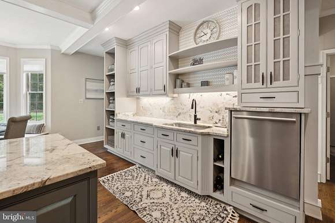
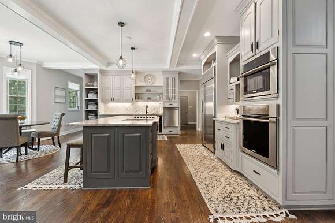
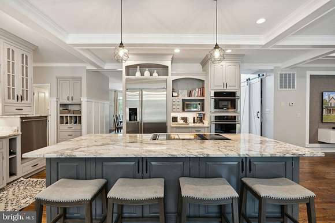
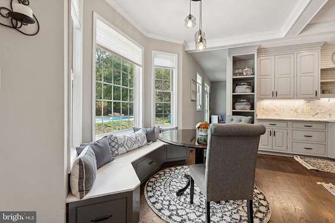
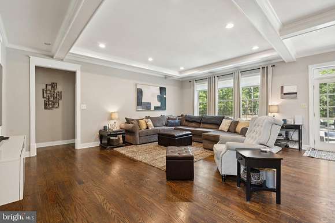
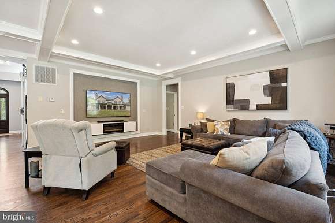
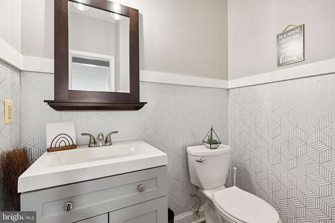
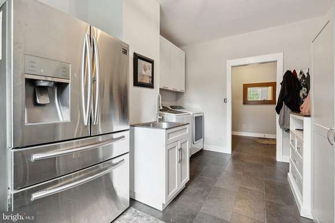
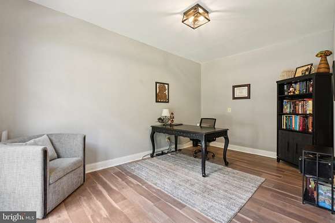
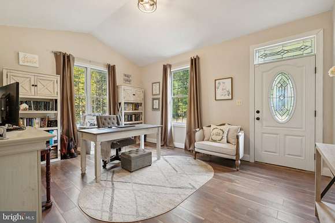
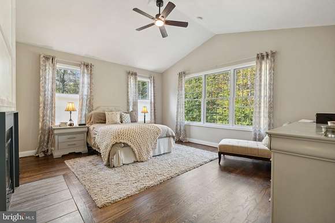
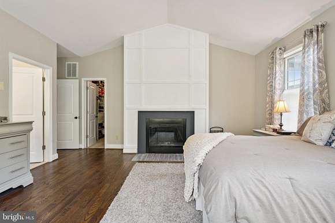
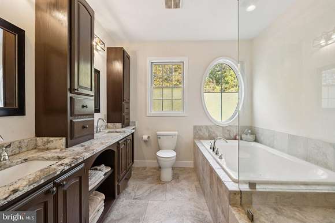
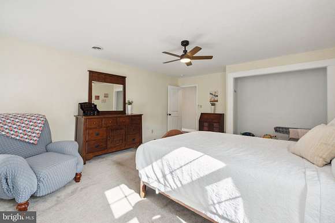
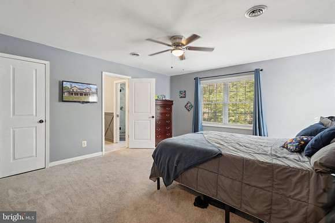
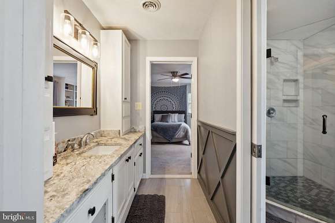
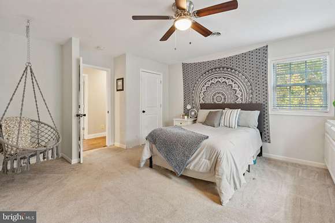
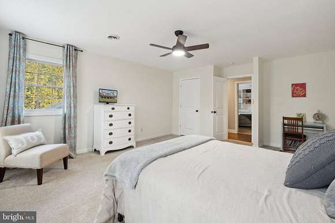
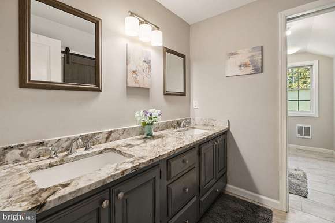
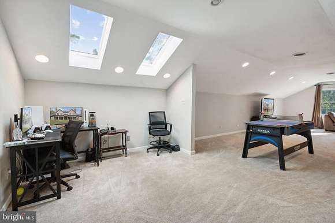
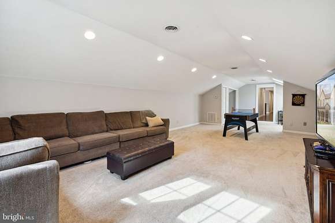
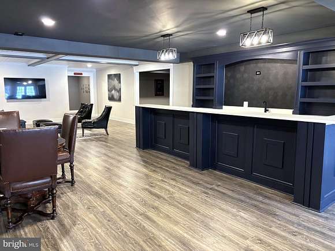
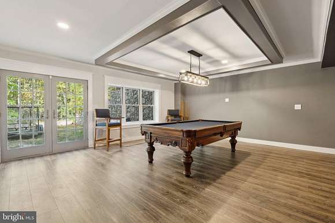
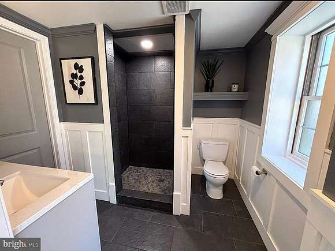
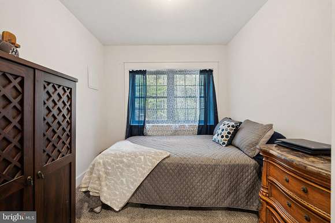
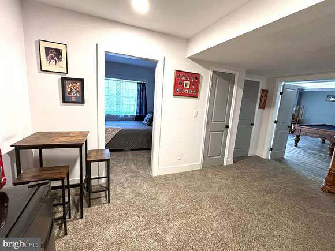
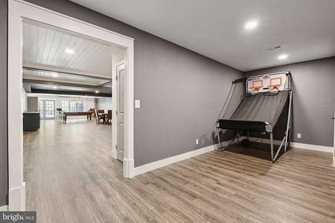
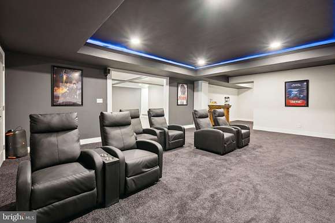
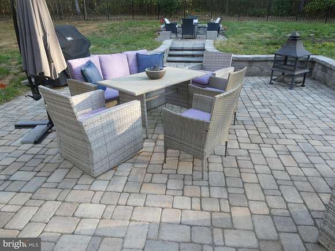
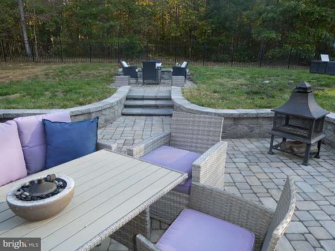
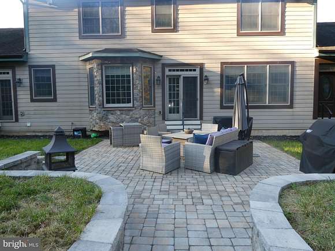
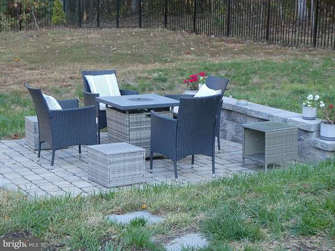
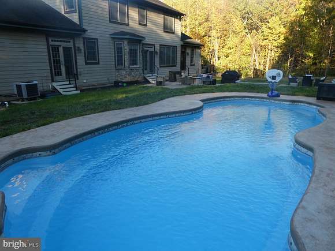
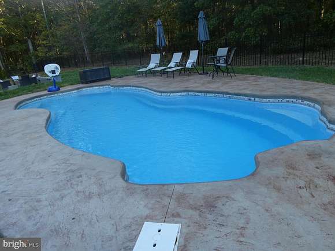
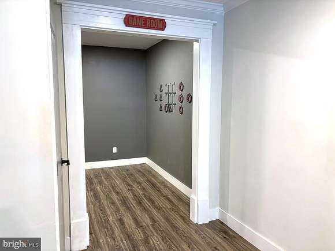
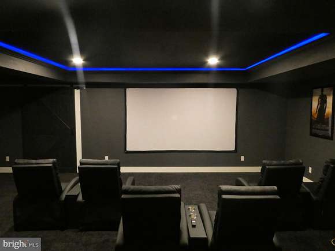

The perfect hideaway with over 21 acres of wooded privacy just minutes from wineries, quaint shops and renowned eateries. This home includes over 7500 finished square feet, an oversized three car garage, large front porch, outdoor patios, swimming pool, wooded trails, a stream, and loads of peaceful privacy in over 21 acres. Main level features hardwood flooring, two staircases, formal living room and dining room, two fireplaces, family room, open concept kitchen with granite and stainless steel appliances, two offices, large laundry room and a main level master. Upper level has four additional oversized rooms, Jack and Jill bathroom, a large hall bath with double vanity and separate shower area, plus an additional bonus room. Lower level awaits with large rec room, wet bar, an in-law suite, full bath, game room, home theater, and access to lower patio area for entertaining. This custom built home was completed in 2021 and stands as a one of a kind gem just 15 minutes from Warrenton. Spend the day at various wineries, or take a scenic drive to Shenandoah National Park, Luray Caverns and Skyline Drive.
Location
- Street Address
- 58 Rock Springs Ln
- County
- Rappahannock County
- Community
- Metes & Bounds
- School District
- Rappahannock County Public Schools
- Elevation
- 577 feet
Property details
- MLS #
- TREND VARP2001742
- Posted
Property taxes
- Recent
- $7,292
Detailed attributes
Listing
- Type
- Residential
- Subtype
- Single Family Residence
Lot
- Views
- Water
Structure
- Style
- Cape Cod
- Materials
- Asphalt, Block, Stone
- Cooling
- Ceiling Fan(s), Heat Pumps, Zoned A/C
- Heating
- Fireplace, Heat Pump
- Features
- Skylight(s)
Exterior
- Parking Spots
- 3
- Features
- Pool
Interior
- Rooms
- Basement, Bathroom x 5, Bedroom x 4
- Appliances
- Cooktop, Dishwasher, Double Oven, Dryer, Garbage Disposer, Microwave, Refrigerator, Washer
- Features
- Carpet, Ceiling Fan(s), Crown Moldings, Curved Staircase, Dining Area, Entry Level Bedroom, Island Kitchen, Open Floor Plan, Pantry, Recessed Lighting, Skylight(s), Soaking Tub Bathroom, Stall Shower Bathroom, Store/Office, Tub Shower Bathroom, Upgraded Countertops, Walk-In Closet(s), Walk-In Shower Bathroom, Wet/Dry Bar, Wood Floors
Listing history
| Date | Event | Price | Change | Source |
|---|---|---|---|---|
| Oct 17, 2024 | New listing | $1,850,000 | — | TREND |