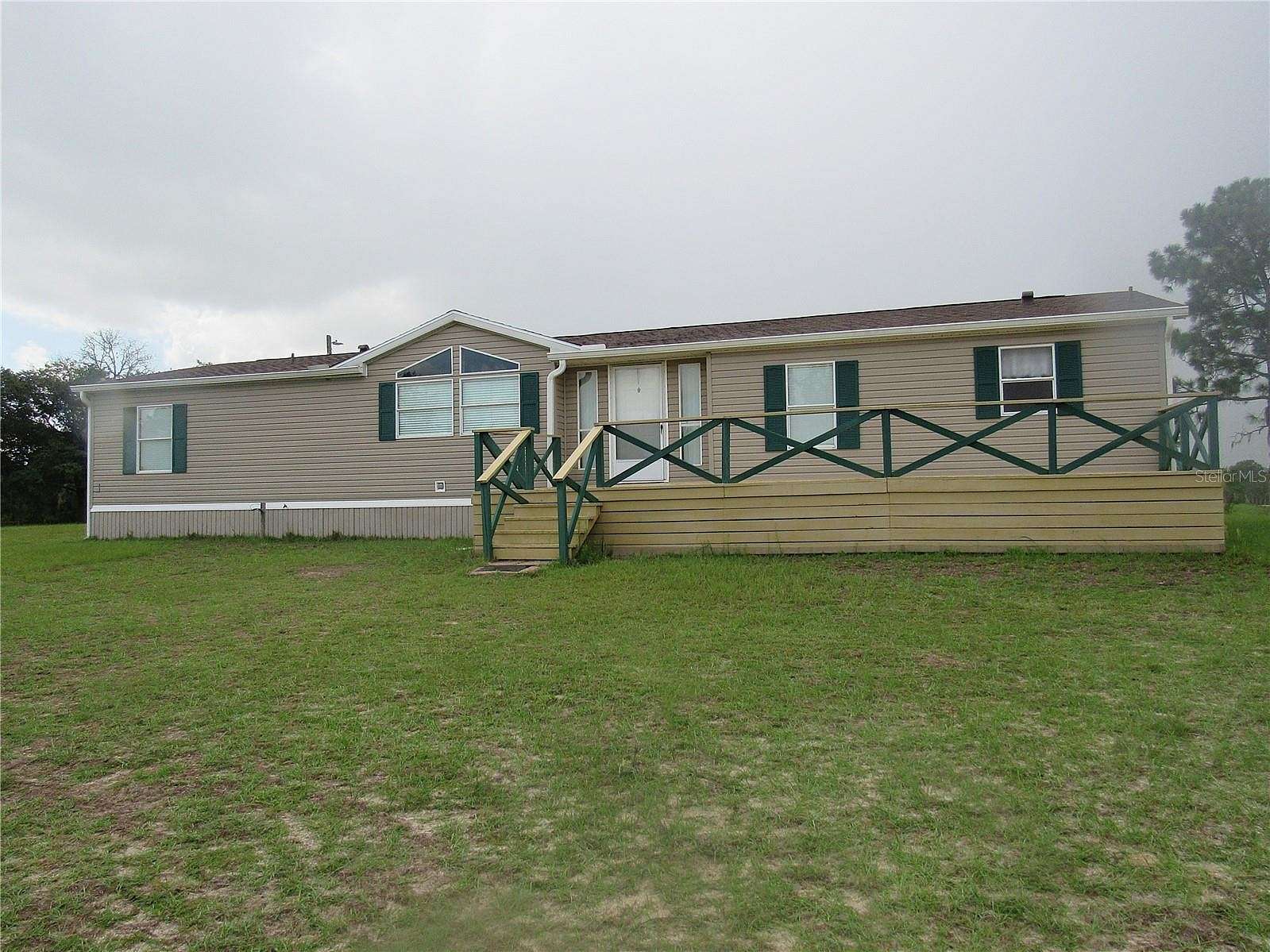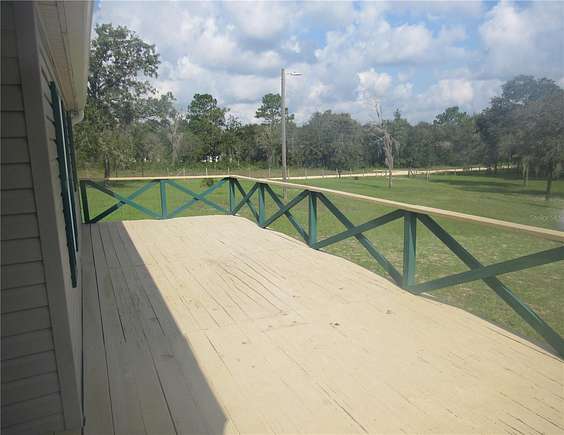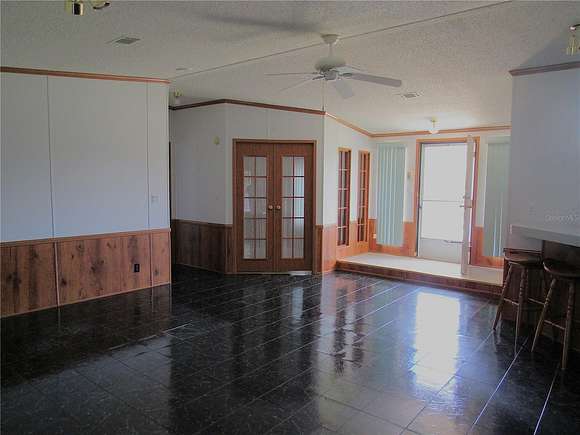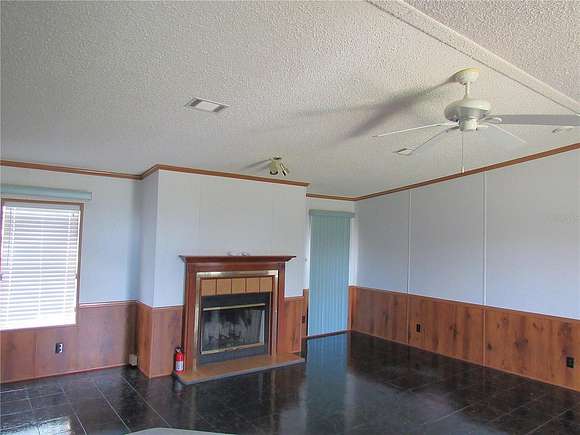Land with Home for Sale in Morriston, Florida
5791 SE 122nd Ave Morriston, FL 32668











































CHRISTMAS PRICE DROP- MOVE IN FOR NEW YEAR!!! Quiet Country Getaway Waiting For You! Load Up the Horses and Head Out to This Immaculate MOVE IN READY 3 Bedroom, 2 Bathroom MH Nestled Atop 5 Acres In Desirable Morgan Estates! NEW ROOF 2023, NEW PRESSURE TANK 2023, NEW Compressor, Fan, and Thermostat for HVAC Unit! Welcoming Foyer Leads to the Fireplace Living Room and Wraps You In Warmth as It Opens to the Dining Room and Kitchen! Lovely Glass Display Cabinetry and A Bi-Level Island Awaits Family Gatherings and Festivities! French Doors to an Office/ Library/ Den with Wet Bar and Built In Cabinetry and Desk! Tons of Natural Light and French Doors Open to the Living Room. Lavish Master Suite Features Immense Walk-In Close and En Suite Bath with Double Sink Vanity, Jetted Soaking Tub, and Walk-In Shower. Comfortable Guest Quarters with 2 Bedrooms and A Full Bathroom. Laundry Room and Mud Room with Storage Off the Back Deck! Kick Back On the Front Deck Taking In the Beauty of Mother Nature! 2 Storage Sheds with Electricity, Fenced Garden Area, Well House, and Completely Fenced! Large Flat Open Area Ready for a barn or arena. Easily dividable into paddocks! 5 Riding and Driving Trails throughout the neighborhood, 1 Even Leads to Willards Restaurant and Lounge. 5 Miles From Black Prong Equestrian , 3 Miles to the Goethe, and Less Than 30 To the World Equestrian Complex! High Speed WiFI VIA Central Florida Broadband. All That's Missing is YOU!! Appointment Only
Directions
S HWY 121 From Williston, Right Turn Onto SE 53rd Lane, Left Turn Onto SE 122 Ave, Left Turn Into Driveway- Gated entrance Sign Out Front
Location
- Street Address
- 5791 SE 122nd Ave
- County
- Levy County
- Community
- Morgan Farms Sub
- Elevation
- 89 feet
Property details
- MLS Number
- MFRMLS OM683875
- Date Posted
Property taxes
- 2023
- $3,056
Parcels
- 20554-000-00
Legal description
24-14-17 MORGAN FARMS S/D BLK J LOT 2 OR BOOK 1626 PAGE 112
Resources
Detailed attributes
Listing
- Type
- Residential
- Subtype
- Manufactured Home
- Franchise
- Century 21 Real Estate
Structure
- Materials
- Frame, Vinyl Siding
- Roof
- Shingle
- Heating
- Central Furnace, Fireplace
Exterior
- Parking
- Boat, Driveway, Off Street
- Fencing
- Fenced
- Features
- Fencing, Lighting, Private Mailbox, Rain Gutters, Rolling Slope, Security Lights, Unpaved
Interior
- Room Count
- 3
- Rooms
- Bathroom x 2, Bedroom x 3, Kitchen, Living Room
- Floors
- Vinyl
- Appliances
- Dishwasher, Dryer, Microwave, Range, Refrigerator, Washer
- Features
- Ceiling Fans(s), Crown Molding, Eat-In Kitchen, Kitchen/Family Room Combo, Open Floorplan, Security Lighting, Split Bedroom, Thermostat, Walk-In Closet(s), Wet Bar
Listing history
| Date | Event | Price | Change | Source |
|---|---|---|---|---|
| Dec 7, 2024 | Price drop | $314,900 | $5,000 -1.6% | MFRMLS |
| Sept 23, 2024 | Price drop | $319,900 | $10,000 -3% | MFRMLS |
| Aug 12, 2024 | New listing | $329,900 | — | MFRMLS |