Residential Land with Home for Sale in Lothian, Maryland
5789 Greenock Rd, Lothian, MD 20711
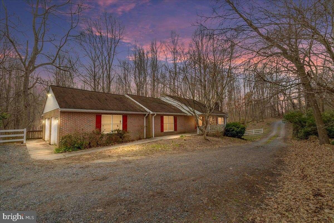
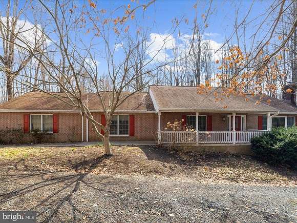
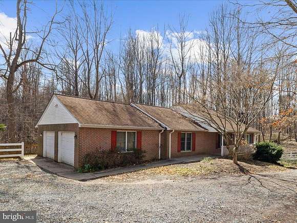
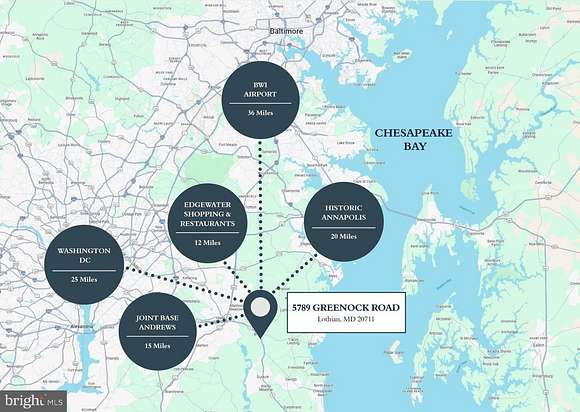
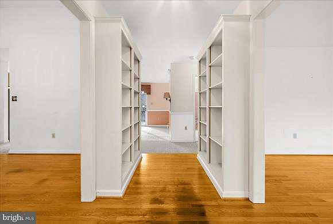
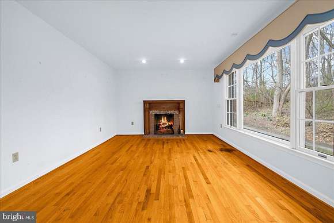
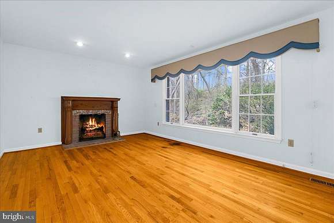
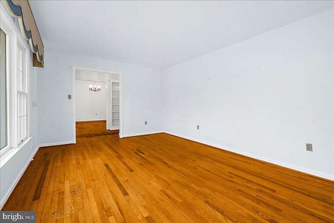
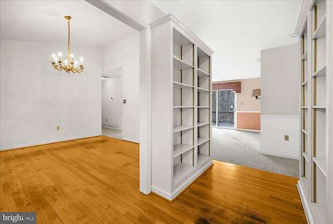
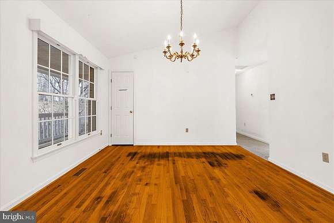
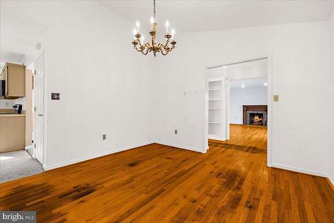
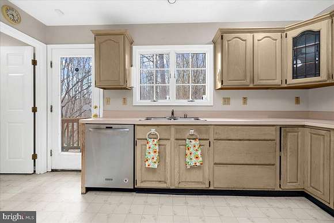
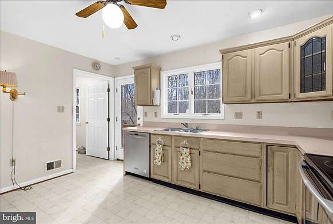
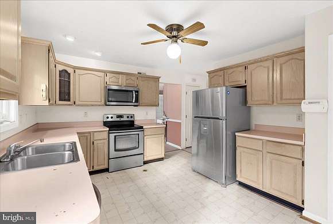
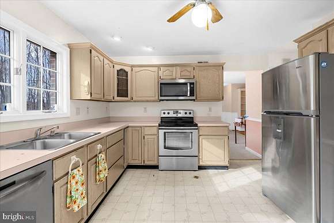
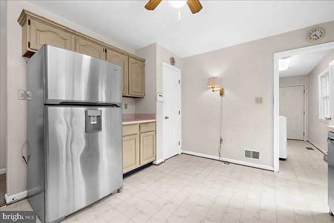
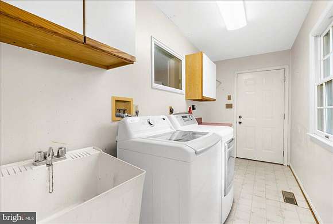
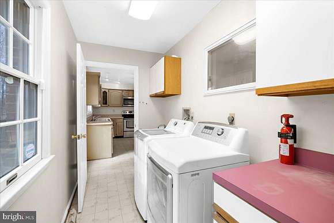
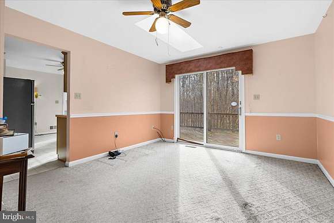
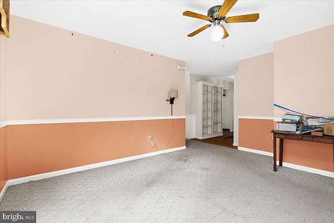
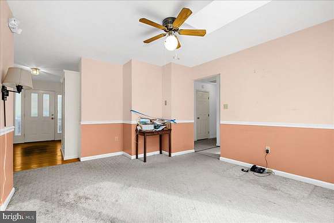
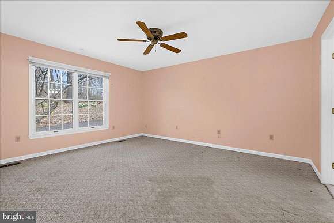
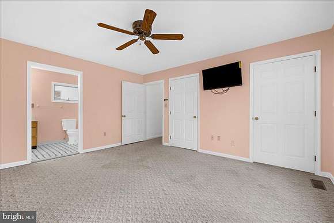
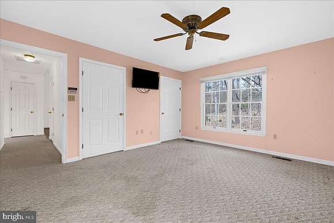
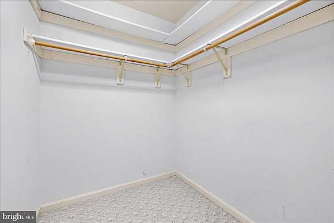
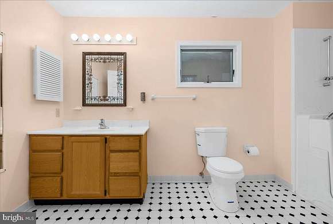
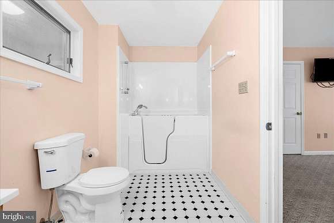
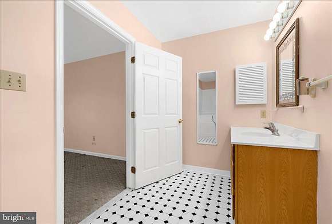
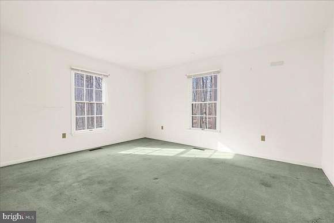
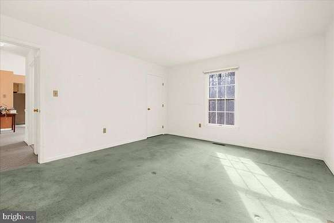
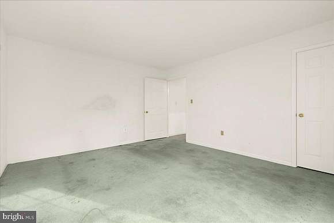
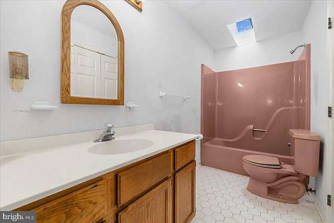
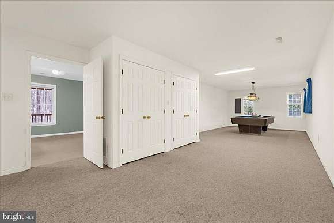
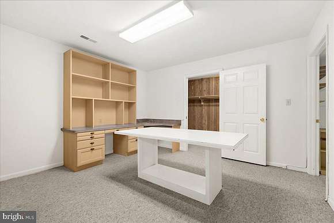
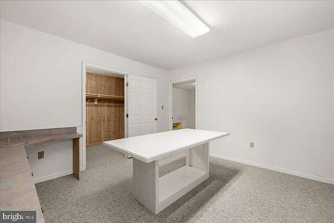
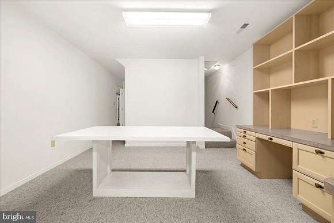
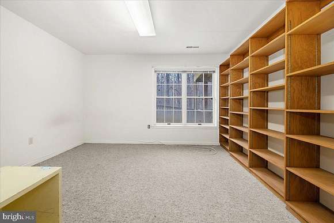
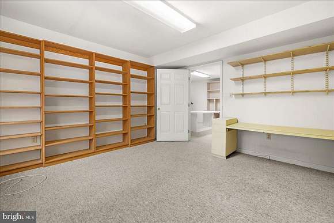
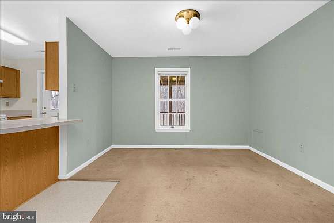
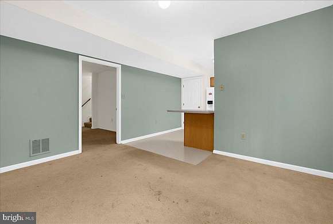
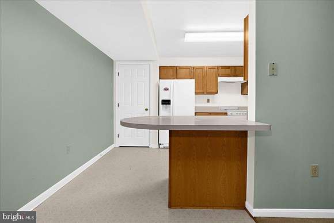
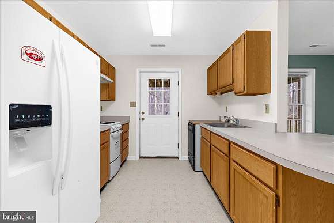
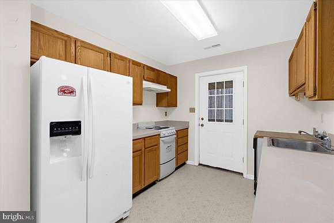
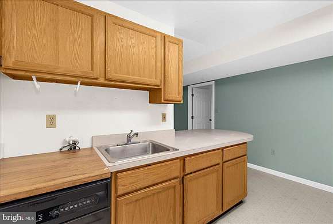
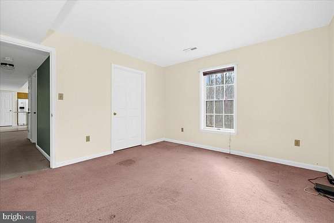
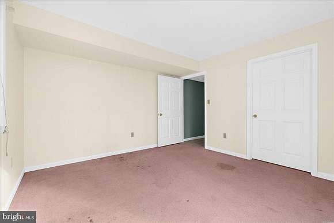
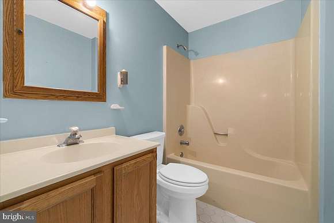
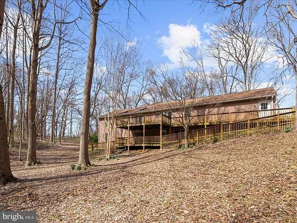
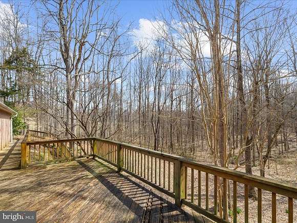
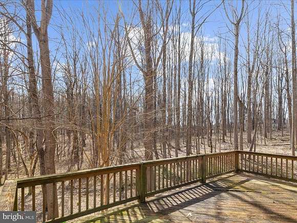
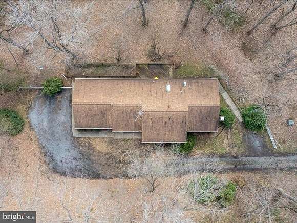
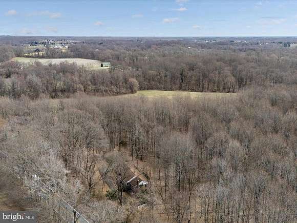
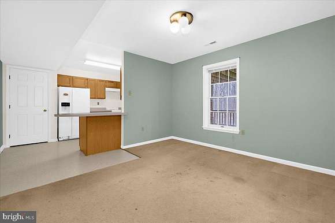
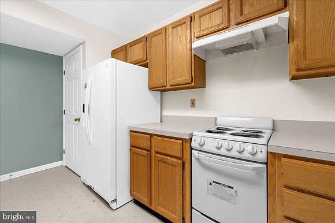
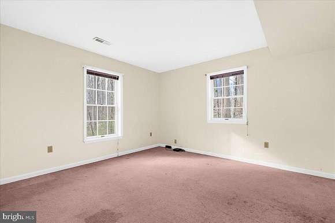
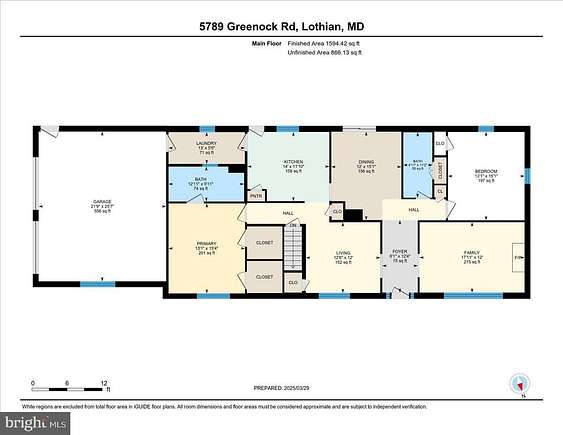
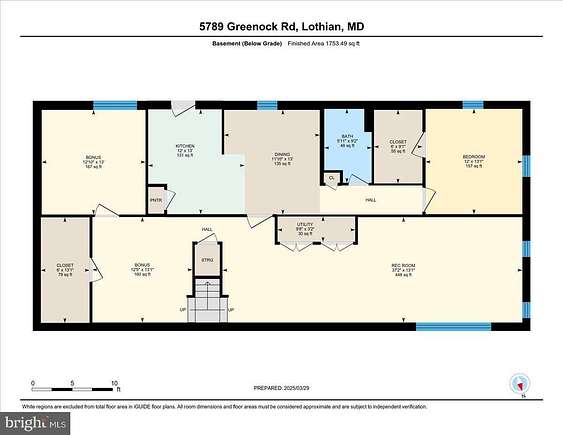

Situated on three serene acres, this private and spacious all-brick 4-bedroom, 3-bath retreat offers an exciting opportunity to add value with smart cosmetic updates while providing a fully functional and move-in-ready canvas for your creativity. Expansive outdoor spaces include rocking chair front porch and a two-level deck that's ideal for al fresco grilling, dining and entertaining. Interior design details include hardwood flooring in the entry, living and dining rooms, along with a cozy wood-burning fireplace. Main level features two bedrooms, including a primary suite with its own en suite bath. Downstairs, a large recreation room provides versatile space as well as an additional bedroom. Beyond this, you'll find a separate suite that's ideal for multi-generational households, extended guest quarters, rental potential, or a private home office and which includes a small secondary kitchen, living area, bedroom, and full bath - a perfect setup for added flexibility. Attached dual-bay garage and ample driveway parking add convenience, while the expansive lot invites gardening, wildlife watching and outdoor living while enjoying the peaceful surroundings. Despite its tranquil setting, this home is conveniently located for commuters - just off Route 4, 12 miles to Edgewater, 15 miles to Joint Base Andrews, 20 miles to Annapolis, and 25 miles to Washington, DC. Come See!
Directions
From Solomons Island Rd (MD Route 2), take Mt Zion Marlboro Rd (MD-408) for approx. 1.4 miles. Turn Left onto Greenock Rd (MD-259) for 2.2 miles, home on the Left - Welcome!
Location
- Street Address
- 5789 Greenock Rd
- County
- Anne Arundel County
- School District
- Anne Arundel County Public Schools
- Elevation
- 151 feet
Property details
- Posted
Property taxes
- Recent
- $6,508
Detailed attributes
Listing
- Type
- Residential
- Subtype
- Single Family Residence
Structure
- Materials
- Brick
- Roof
- Composition, Shingle
- Cooling
- Ceiling Fan(s), Central A/C
- Heating
- Forced Air
Exterior
- Parking
- Attached Garage, Driveway, Garage
Interior
- Rooms
- Bathroom x 3, Bedroom x 4
- Floors
- Carpet, Hardwood, Vinyl
- Appliances
- Dryer, Freezer, Ice Maker, Microwave, Refrigerator
- Features
- 2nd Kitchen, Built-Ins, Ceiling Fan(s), Entry Level Bedroom, Family Room Off Kitchen, Formal/Separate Dining Room, Jetted Tub Bathroom, Primary Bath(s), Table Space Kitchen, Traditional Floor Plan, Water Treat System, Wood Floors
Property utilities
| Category | Type | Status | Description |
|---|---|---|---|
| Water | Public | On-site | — |
Nearby schools
| Name | Level | District | Description |
|---|---|---|---|
| Traceys | Elementary | Anne Arundel County Public Schools | — |
| Southern | Middle | Anne Arundel County Public Schools | — |
| Southern | High | Anne Arundel County Public Schools | — |
Listing history
| Date | Event | Price | Change | Source |
|---|---|---|---|---|
| Mar 31, 2025 | New listing | $599,000 | — | LONGANDFOSTER |