Land with Home for Sale in Mena, Arkansas
5776 Highway 8 W Mena, AR 71953
Images
Map

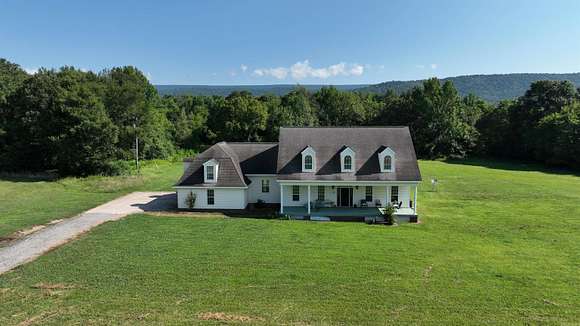
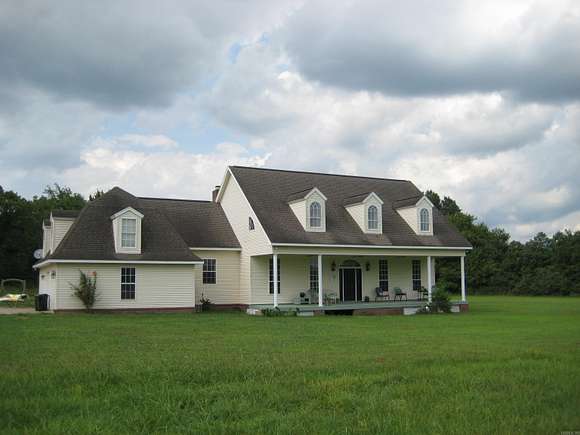
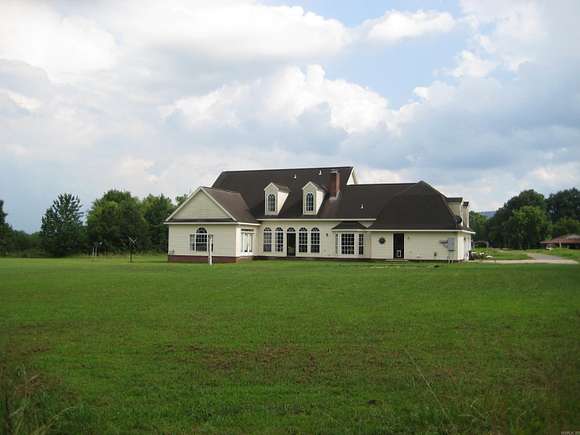
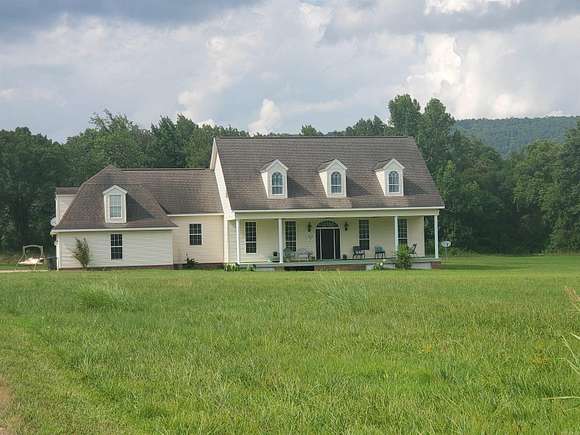
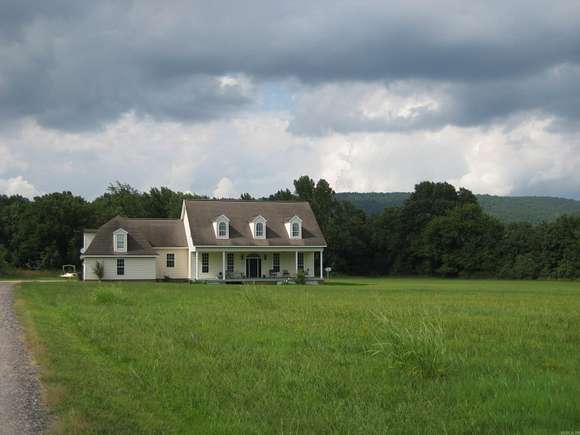









































$575,000
16.25 acres
Active sale agoEst $3,087/mo
Beautiful 2 story vinyl sided home. Features living room with gas fireplace and beautiful shelves. Family room with wood fireplace and shelves. Playroom above garage. Dream kitchen with double ovens, island and breakfast room. Formal dining room. 3 bed, 2 baths upstairs. Main bed & bath downstairs plus half bath. Front staircase and back staircase. Home features beautiful woodwork/trim. Double car garage attached to home. Utility room has cabinets. Pond. All on 16+ acres, half wooded, half open pasture.
4,130
Sq feet
4
Beds
3
Full baths
1
1/2 bath
2000
Built
Directions
Hwy 8 West approx 12 miles, on right. Mt Fork Area.
Location
- Street Address
- 5776 Highway 8 W
- County
- Polk County
- Elevation
- 1,030 feet
Property details
- MLS Number
- CARMLS 24023781
- Date Posted
Property taxes
- Recent
- $1,055
Detailed attributes
Listing
- Type
- Residential
- Subtype
- Single Family Residence
- Franchise
- RE/MAX International
Structure
- Stories
- 2
- Materials
- Vinyl Siding
- Roof
- Composition, Shingle
- Heating
- Central Furnace, Fireplace
Exterior
- Parking
- Garage
- Fencing
- Fenced, Partial
- Features
- Partially Fenced, Porch
Interior
- Rooms
- Bathroom x 4, Bedroom x 4, Den, Family Room, Great Room, Laundry, Living Room
- Floors
- Tile
- Appliances
- Double Oven, Range
- Features
- Balcony/Loft, Built-Ins, Ceiling Fan(s), Dryer Connection-Electric, Granite Slab Kit Counter, Walk-In Closet(s), Walk-In Shower, Washer Connection, Water Heater-Electric, Whirlpool/Hot Tub/Spa
Property utilities
| Category | Type | Status | Description |
|---|---|---|---|
| Power | Grid | On-site | — |
| Water | Public | On-site | — |
Nearby schools
| Name | Level | District | Description |
|---|---|---|---|
| Mena | Elementary | — | — |
| Mena | Middle | — | — |
| Mena | High | — | — |
Listing history
| Date | Event | Price | Change | Source |
|---|---|---|---|---|
| July 5, 2024 | New listing | $575,000 | — | CARMLS |
Payment calculator
Contact listing agent
By submitting, you agree to the terms of use, privacy policy, and to receive communications.