Residential Land with Home for Sale in Indianapolis, Indiana
5760 Wallingwood Dr Indianapolis, IN 46226
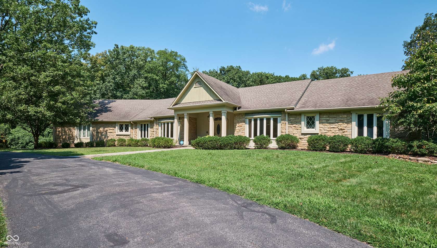
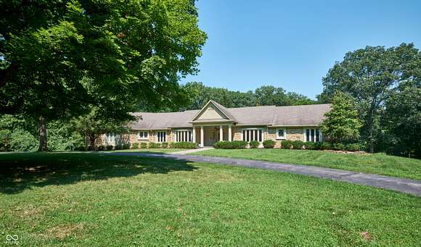
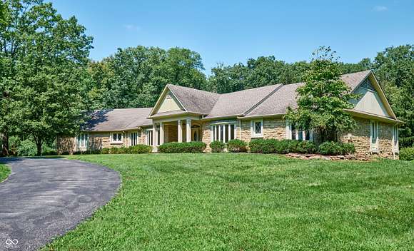
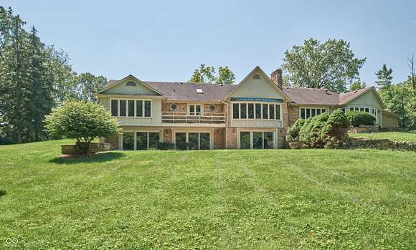
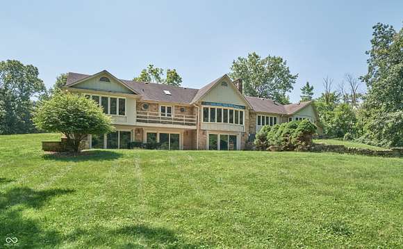
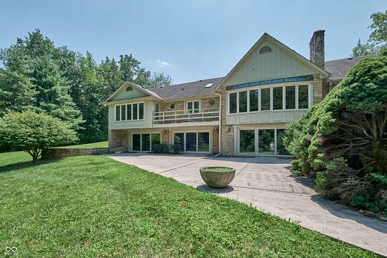
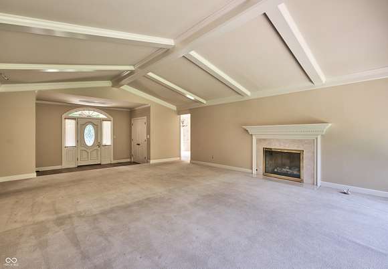
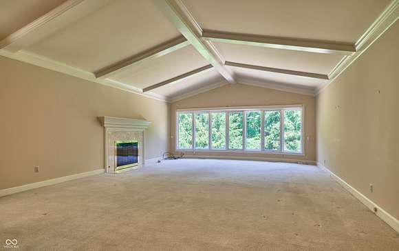
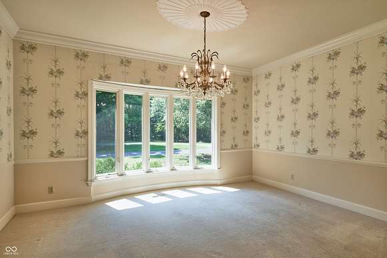
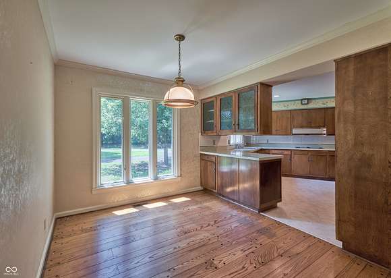
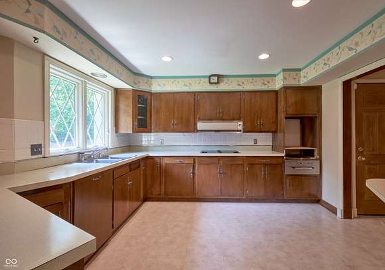
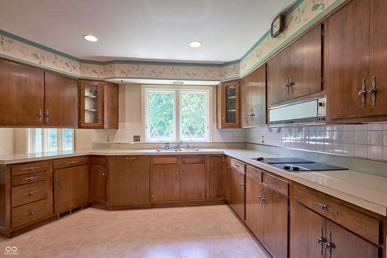
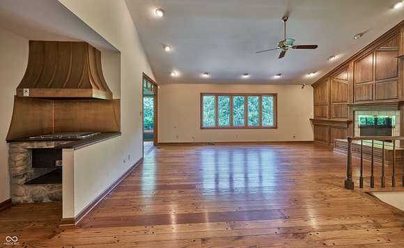
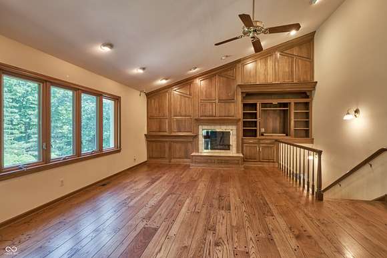
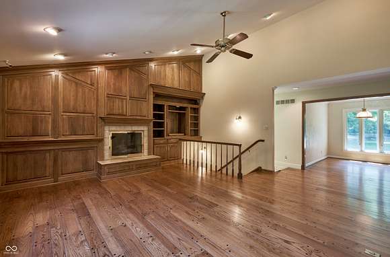
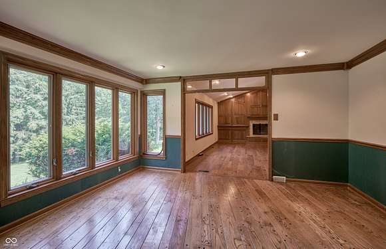
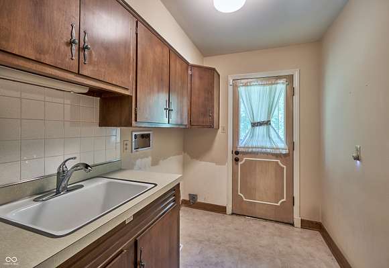
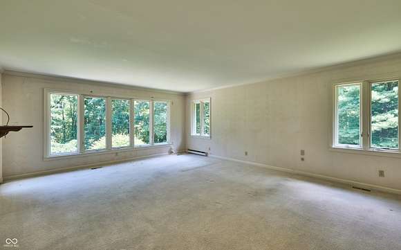
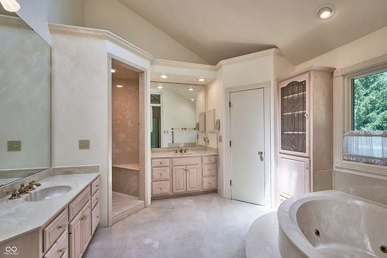
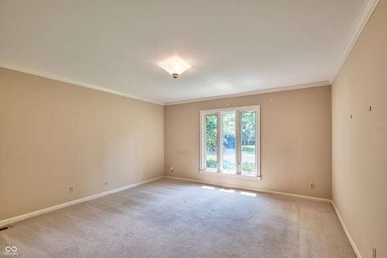
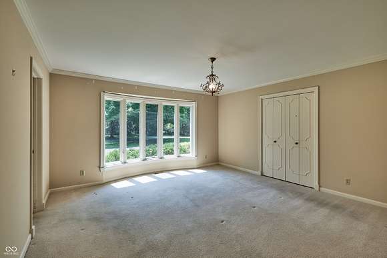
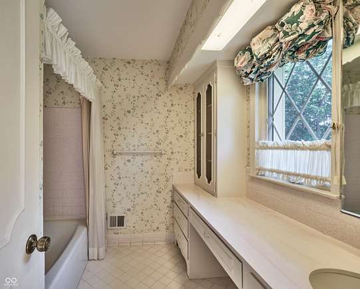
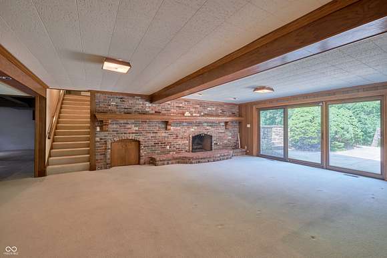
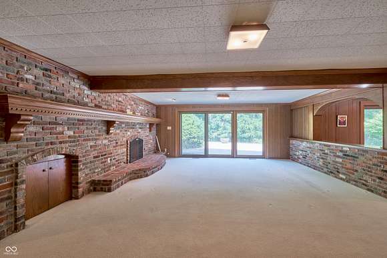
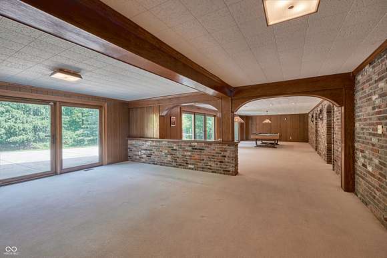
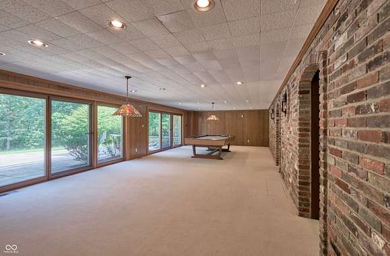
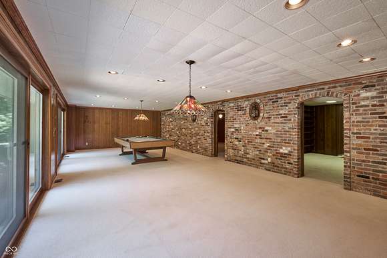
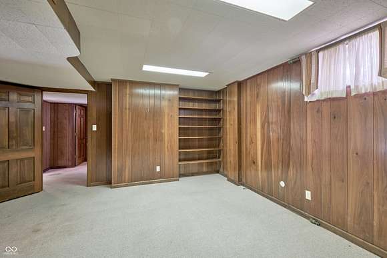
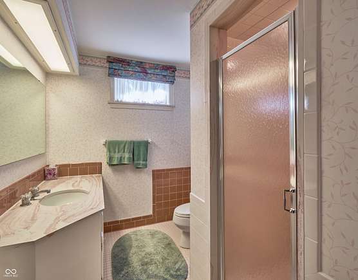
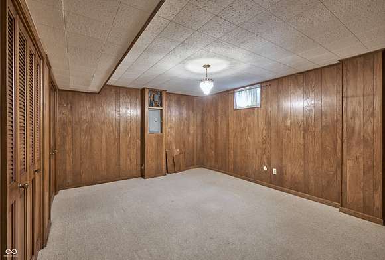
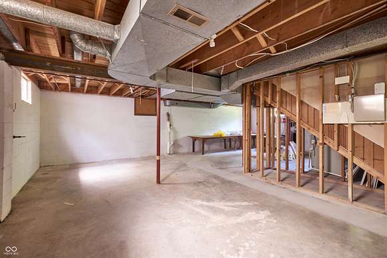
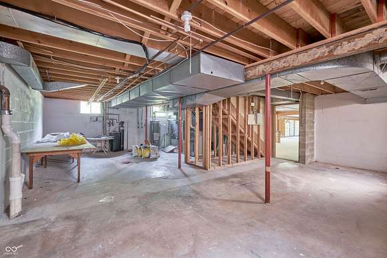
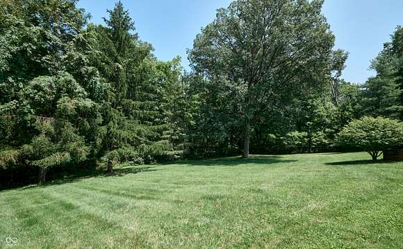
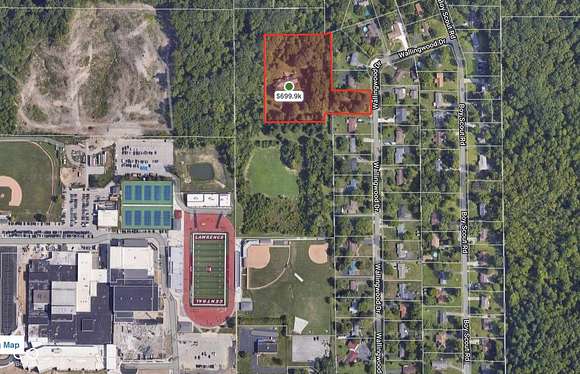

Discover a world of possibilities in this expansive ranch-style home situated on over 4 private wooded acres. Featuring a walk-out basement, this property offers immense potential for customization. A vaulted and beamed living room with fireplace; a vaulted great room anchored by a paneled wall, fireplace and a built-in bookcase and a large kitchen and adjacent breakfast room highlight the main floor. A generously sized primary suite and two other bedrooms complete the main floor. The lower level provides endless possibilities for entertainment with a large family room with brick hearth and fireplace and dedicated game room. Two other bedrooms, a full bath, and large utility room finish the lower level. Enjoy the peace and privacy of your wooded retreat while remaining conveniently located near the 465 and Fort Harrison State Park. This home offers the opportunity to create a unique home that includes a perfect blend of rural tranquility and urban accessibility.
Location
- Street Address
- 5760 Wallingwood Dr
- County
- Marion County
- Community
- Wallingwood
- School District
- MSD Lawrence Township
- Elevation
- 843 feet
Property details
- MLS Number
- MIBOR 21992373
- Date Posted
Parcels
- 490701108010000407
Legal description
Wallingwood Lot 14 & Pt Lots 15 & 16 & Pt Nw1/4Se1/4 S1 T16 R4 Beg Se Cor Lot 14 W 237' S 35'W 314' N 450' E 314' S 5' Ne 40'S 290'' E 200'' S139'' To Beg 4.235Ac
Detailed attributes
Listing
- Type
- Residential
- Subtype
- Single Family Residence
- Franchise
- Sotheby's International Realty
Structure
- Style
- Ranch
- Materials
- Stone
- Heating
- Fireplace, Forced Air
- Features
- Skylight(s)
Exterior
- Parking
- Garage
- Fencing
- Fenced
- Features
- Fencing
Interior
- Room Count
- 13
- Rooms
- Basement, Bathroom x 5, Bedroom x 5, Dining Room, Family Room, Great Room, Kitchen, Library, Living Room
- Features
- Bath Sinks Double Main, Built in Book Shelves, Cathedral Ceiling(s), Eat-In Kitchen, Hardwood Floors, Skylight(s), Vaulted Ceiling(s), Walk-In Closet(s)
Nearby schools
| Name | Level | District | Description |
|---|---|---|---|
| Lawrence Central High School | High | MSD Lawrence Township | — |
Listing history
| Date | Event | Price | Change | Source |
|---|---|---|---|---|
| Aug 30, 2024 | Under contract | $699,900 | — | MIBOR |
| Aug 10, 2024 | New listing | $699,900 | — | MIBOR |