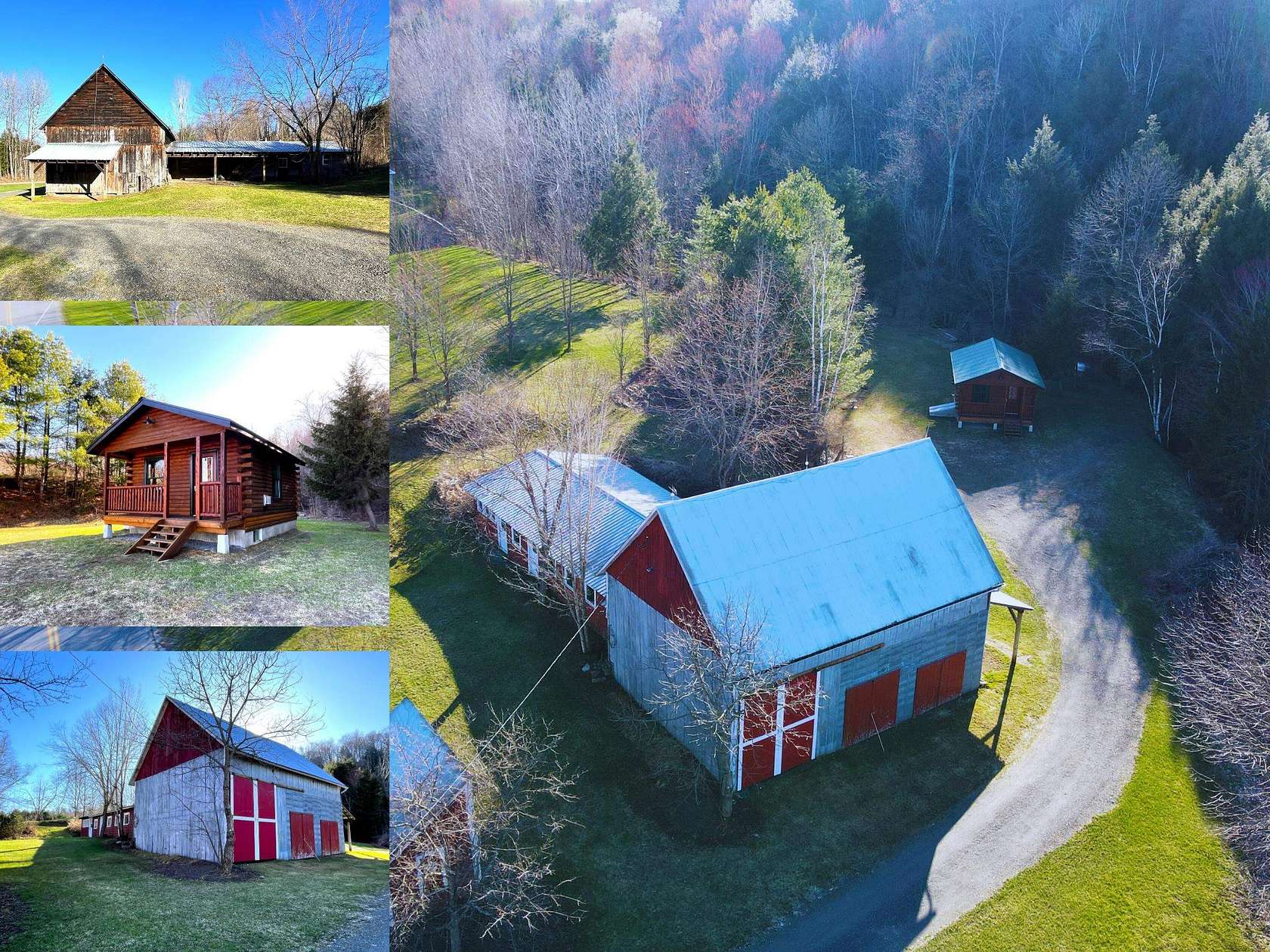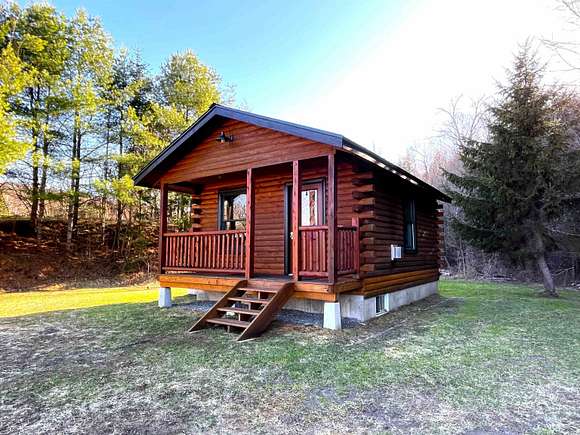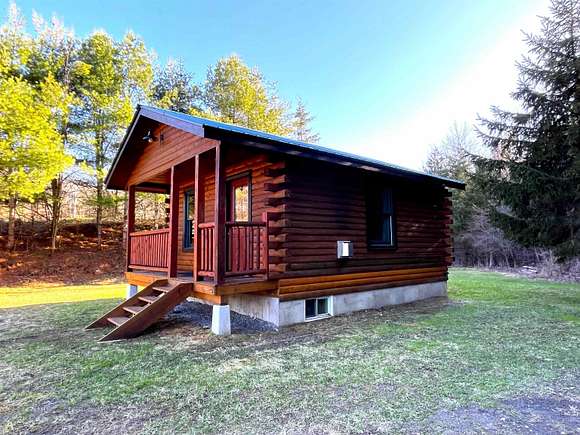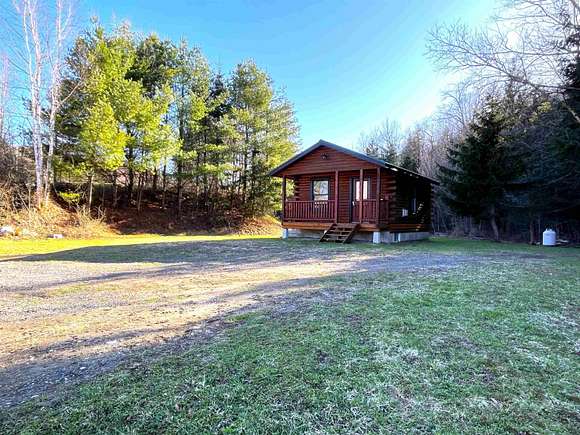Improved Residential Land for Sale in Derby Town, Vermont
576 Darling Hill Rd Derby Town, VT 05829


































Cozy and quaint country cabin situated on a private 3.40 acre lot with a recently installed, fully permitted, 3 bedroom conventional septic system offering tons of potential! This recently constructed home has just finished completion renovations and is looking for a new owner! Offering Beebe municipal water, an open floor plan, all new flooring and light fixtures, stainless appliances, a beautiful gas stove for heat, full bathroom and a full basement w/ on demand hot water and laundry hookups. Looking for more space? With this lot already boasting a recently installed septic system, it allows for someone to add on or if they want, start completely fresh! Always wanted a small hobby farm, in-house occupation, warehousing or just need more storage? This property also offers a large barn/garage measuring approx. 28'x40 w/ a radiant heated studio area (12'x23'), workshop/barn section on a slab (26'x30') and several additional smaller buildings and storage areas. The land consists of being approx. 65% open and offers a small apple orchard that produces very well. Enjoy the peace and quiet sitting on your covered porch overlooking the babbling brook while remaining just minutes to all town amenities, Derby Elementary, North Country Hospital and more!
Directions
E Main St. in Newport to Sias Ave. Continue out Darling Hill Rd. At the Y stay right and continue a couple miles out. At the bottom of the steep downhill grade, this is the 4th property on the left.
Location
- Street Address
- 576 Darling Hill Rd
- County
- Orleans County
- School District
- North Country Supervisory Union
- Elevation
- 801 feet
Property details
- MLS Number
- NNEREN 4985208
- Date Posted
Property taxes
- 2024
- $2,039
Detailed attributes
Listing
- Type
- Residential
- Subtype
- Single Family Residence
Structure
- Stories
- 1
- Roof
- Metal
- Heating
- Stove
Exterior
- Features
- Covered Porch, Outbuilding, Packing Shed, Porch, Shed, Storage
Interior
- Rooms
- Basement, Bathroom, Kitchen
- Floors
- Laminate
- Appliances
- Dishwasher, Electric Range, Microwave, Range, Refrigerator, Washer
- Features
- 1st Floor Full Bathroom, 1st Floor HRD Surfce Floor, Bathroom W/Tub, Ceiling Fan, Hard Surface Flooring, Kitchen W/5 Ft. Diameter, Kitchen/Living, One-Level Home
Nearby schools
| Name | Level | District | Description |
|---|---|---|---|
| Derby Elementary | Elementary | North Country Supervisory Union | — |
| North Country Junior High | Middle | North Country Supervisory Union | — |
| North Country Union High SCH | High | North Country Supervisory Union | — |
Listing history
| Date | Event | Price | Change | Source |
|---|---|---|---|---|
| May 23, 2024 | Price drop | $218,500 | $10,000 -4.4% | NNEREN |
| Feb 15, 2024 | New listing | $228,500 | — | NNEREN |