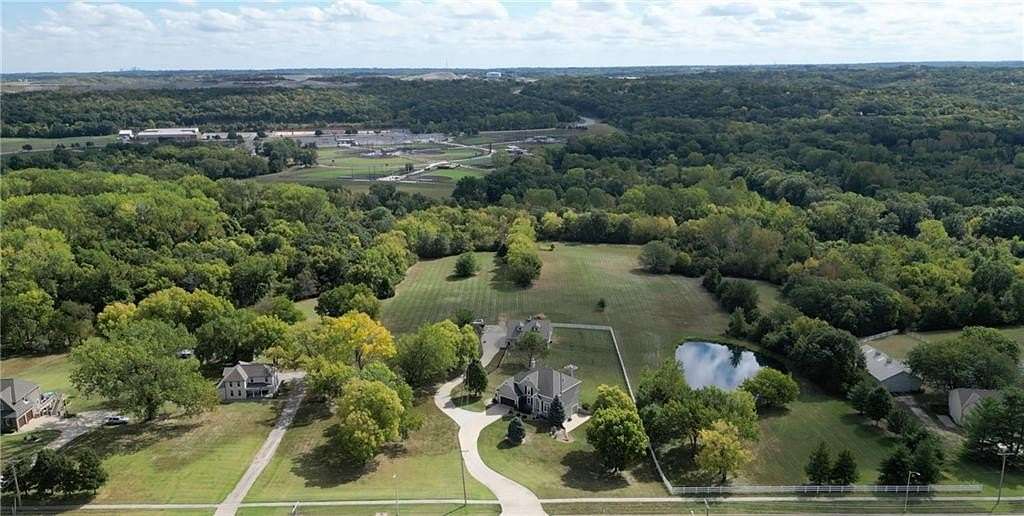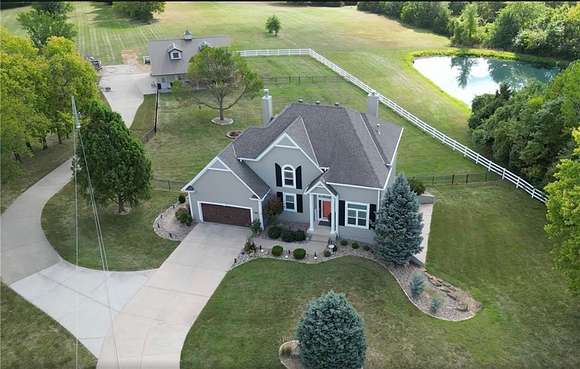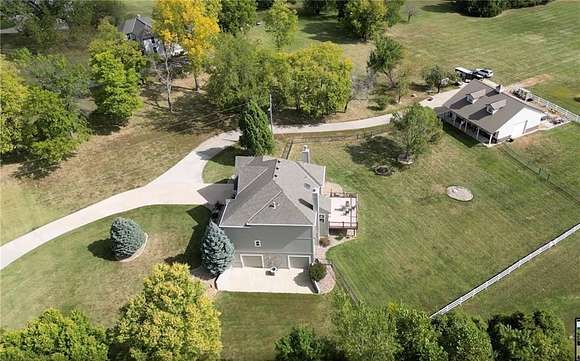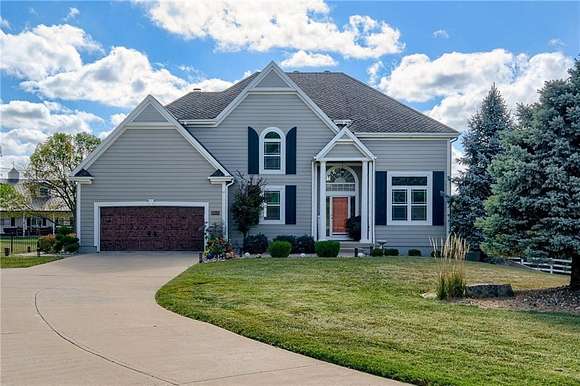Land with Home for Sale in Shawnee, Kansas
5757 Woodland Dr Shawnee, KS 66218







































Gorgeous 11+ Acre Retreat with Private Pond in Western Shawnee! 8+ CAR GARAGE! Discover a rare opportunity to own a slice of heaven with this stunning, heavily treed property that boasts over 11 acres of serene beauty. Nestled in the heart of Western Shawnee, this estate is a dream come true for nature lovers and car enthusiasts alike. Property Highlights: Scenic Private Pond: Enjoy peaceful mornings and evenings by your very own private pond, perfect for fishing, relaxing, or simply soaking in the tranquility. Expansive 8+-Car Garage: The main house features an impressive 4-car garage, ideal for storing vehicles, equipment, or indulging in your favorite hobbies. Separate Outbuilding: In addition to the main house, there is a separate outbuilding that offers versatile living space and an enormous garage area. Perfect for a workshop, additional storage, or even a guest house. Heavily Treed Lot: The property is enveloped in mature trees, providing privacy, shade, and a picturesque backdrop for your everyday life. Prime Location: Situated in the desirable Western Shawnee area, you'll enjoy the perfect balance of seclusion and convenience, with easy access to local amenities, shopping, dining, and top-rated schools. Don't miss this unique chance to own a breathtaking retreat that offers endless possibilities. Whether you're looking for a peaceful sanctuary, a space to pursue your passions, or an idyllic setting to create lasting memories, this property has it all. Schedule your private showing today and experience the magic of this incredible estate! So much land and 2 acres with pond could be split out if desired.
Directions
I435 to Johnson Drive. West to Woodland. South to home on East side of Woodland.
Location
- Street Address
- 5757 Woodland Dr
- County
- Johnson County
- Community
- Shawnee
- School District
- De Soto
- Elevation
- 820 feet
Property details
- MLS Number
- HMLS 2508758
- Date Posted
Parcels
- QP46370000 0001
Legal description
3 tracts:
Mullen Subdivision LT 1 SHC 231 1 (home and 7.6 acres)
Parcel 2 - SEC 11-22-23 BEG 800.67' N SW COR SW1/4 NE1/4 N 6' E 1100.26' To PT W/L RR RWY SW ALG RWY 6.32' W 1098.36' TO POB SUBJ TO PT IN RD, .15 ACS M/L
Parcel 3- SEC 11-22-23 SW1/4 NE1/4 W of RR RWY EX S 10 AC EX 7.988 AC PLATTED EX .15 AC EXC 7.085 AC & EX 5.233 AC, 3.544 ACS M/L
Detailed attributes
Listing
- Type
- Residential
- Subtype
- Single Family Residence
- Franchise
- Realty Executives International
Structure
- Style
- New Traditional
- Materials
- Frame, Lap Siding
- Roof
- Composition
- Cooling
- Zoned A/C
- Heating
- Fireplace, Forced Air, Zoned
- Features
- Skylight(s)
Exterior
- Parking Spots
- 4
- Parking
- Garage, Underground/Basement
- Features
- Pond(s), Storm Doors
Interior
- Room Count
- 12
- Rooms
- Basement, Bathroom x 3, Bedroom x 3, Den, Dining Room, Exercise Room, Great Room, Kitchen, Master Bathroom, Master Bedroom, Office, Workshop
- Floors
- Carpet, Wood
- Appliances
- Dishwasher, Garbage Disposer, Gas Range, Microwave, Range, Refrigerator, Washer
- Features
- Ceiling Fan(s), Custom Cabinets, Fire Alarm, Pantry, Security System, Skylight(s), Vaulted Ceiling, Walk-In Closet(s)
Nearby schools
| Name | Level | District | Description |
|---|---|---|---|
| Clear Creek | Elementary | De Soto | — |
| Monticello Trails | Middle | De Soto | — |
| Mill Valley | High | De Soto | — |
Listing history
| Date | Event | Price | Change | Source |
|---|---|---|---|---|
| Sept 6, 2024 | New listing | $1,575,000 | — | HMLS |