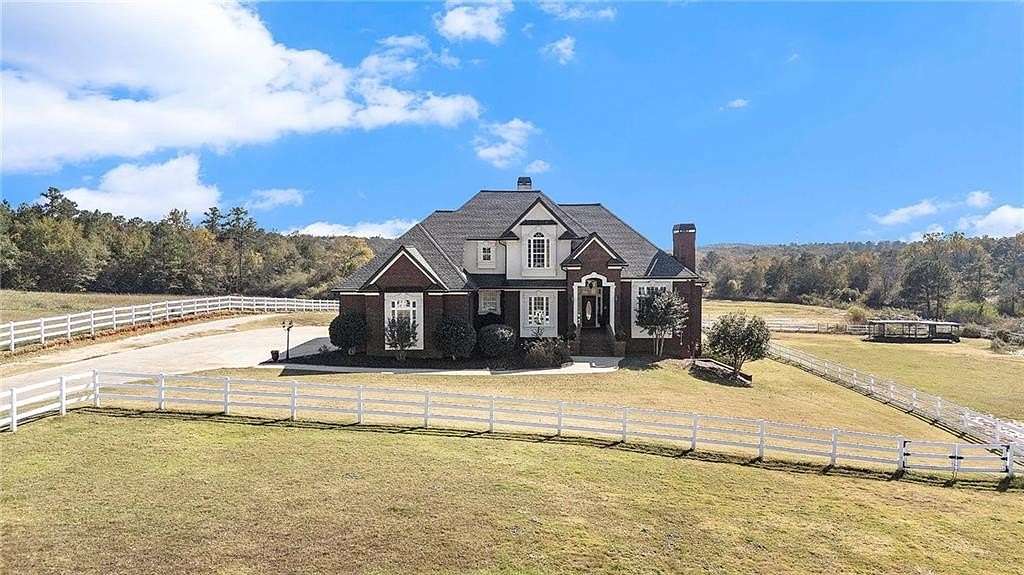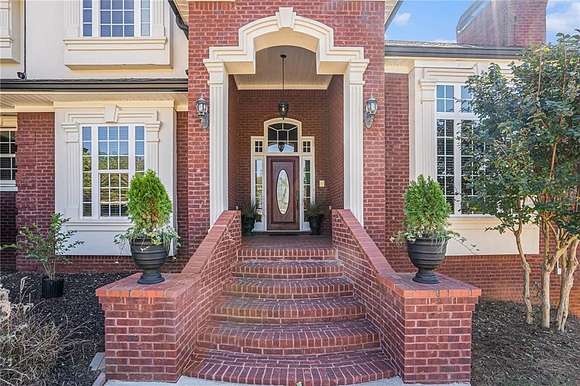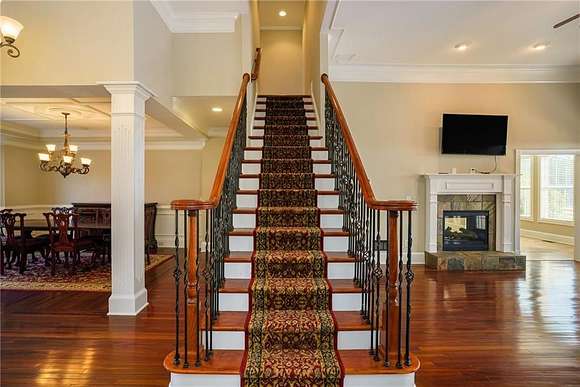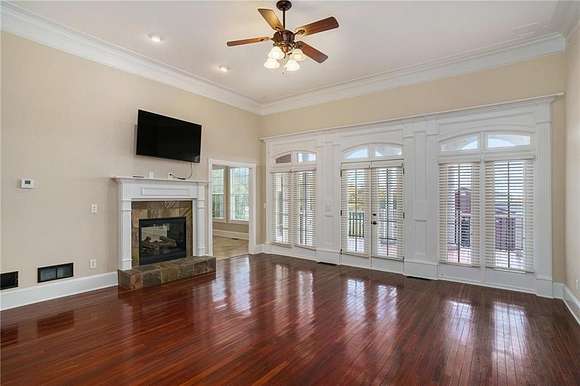Land with Home for Sale in Loganville, Georgia
5750 Kent Rock Rd Loganville, GA 30052
















































This breathtaking custom brick estate, set on over 6 acres, will make you FALL IN LOVE at first sight. Perfect for both equestrian enthusiasts and those craving serene living, the property features a 5-stall custom brick barn complete with a feed and tack room. The main floor offers a luxurious Master suite with coffered ceilings, a private office/sitting area, his-and-hers closets, and a spa-like bath, with direct access to a spacious covered balcony overlooking a saltwater pool, the barn, and fenced pastures. The chef's kitchen, equipped with a double-sided fireplace and adjoining keeping room, also opens to the balcony, along with the sunlit great room boasting wall-to-wall windows and French doors to the balcony for ultimate entertaining. A large dining room, half bath, and a convenient main-floor laundry with a utility sink round out the first level. Upstairs, you'll find three generous bedrooms, each with walk-in closets, along with two full bathrooms and ample attic storage. The finished terrace level is perfect for multi-generational living or entertaining, featuring a full kitchen, family and recreational rooms, an exercise room, a safe room, two bedrooms, a full bath, wide doorways for handicap accessibility, and french doors leading to the in-ground saltwater pool. Additional updates include a new roof and gutters (2020), two 40-gallon water heaters (2021), and four HVAC units (main floor 2023, master bedroom 2023, upstairs 2019, basement 2005 - lightly used). Whole-house filtration system. This estate blends luxury with country charm, offering everything you need for both an active and peaceful lifestyle.
Directions
Hwy. 81 to Center Hill Church Road, make right to Kent Rock Road then make left follow Kent Rock Road
Location
- Street Address
- 5750 Kent Rock Rd
- County
- Walton County
- Community
- Kent Rock Estates South
- Elevation
- 840 feet
Property details
- MLS Number
- FMLS 7475796
- Date Posted
Property taxes
- 2023
- $7,979
Expenses
- Home Owner Assessments Fee
- $350 annually
Parcels
- N029E00000009000
Detailed attributes
Listing
- Type
- Residential
- Subtype
- Single Family Residence
Structure
- Style
- New Traditional
- Stories
- 2
Exterior
- Parking
- Driveway, Garage, RV
Interior
- Rooms
- Bathroom x 5, Bedroom x 5
Nearby schools
| Name | Level | District | Description |
|---|---|---|---|
| Walnut Grove - Walton | Elementary | — | — |
| Youth | Middle | — | — |
| Walnut Grove | High | — | — |
Listing history
| Date | Event | Price | Change | Source |
|---|---|---|---|---|
| Nov 14, 2024 | Under contract | $899,000 | — | FMLS |
| Nov 10, 2024 | Price drop | $899,000 | $21,000 -2.3% | FMLS |
| Nov 5, 2024 | Back on market | $920,000 | — | FMLS |
| Nov 1, 2024 | Under contract | $920,000 | — | FMLS |
| Oct 24, 2024 | New listing | $920,000 | — | FMLS |