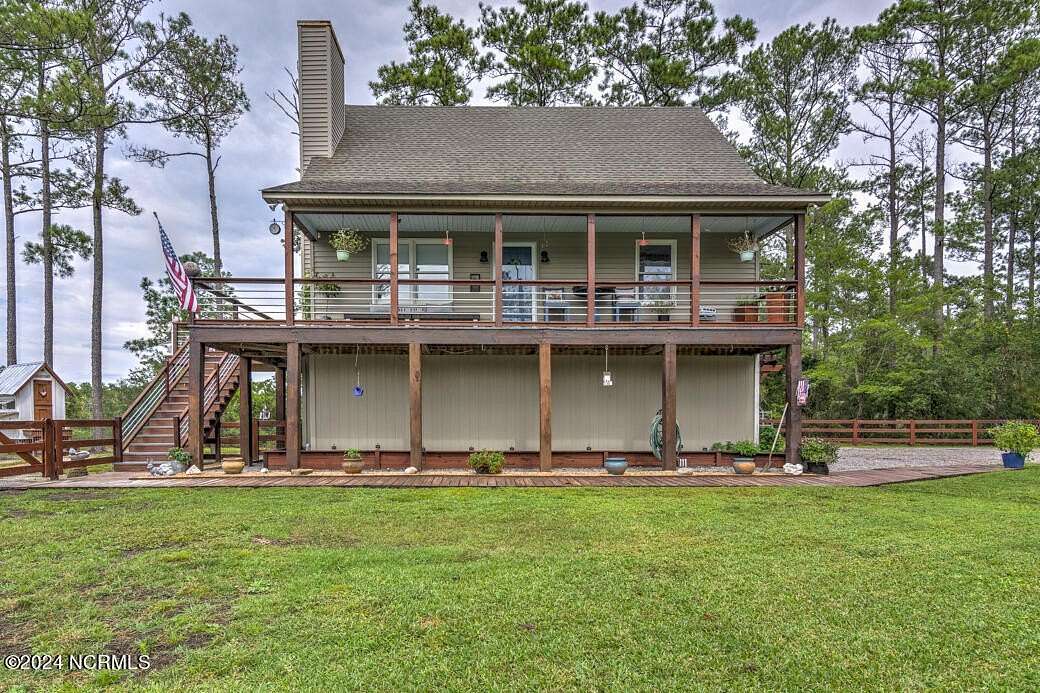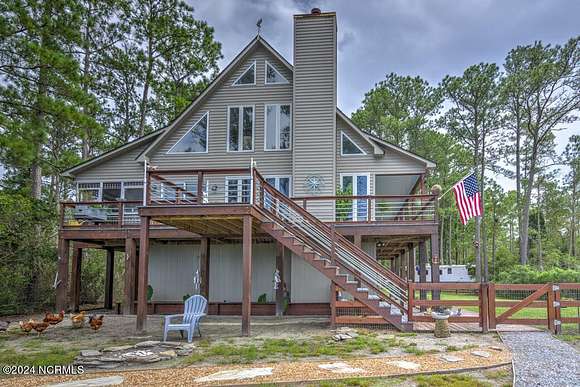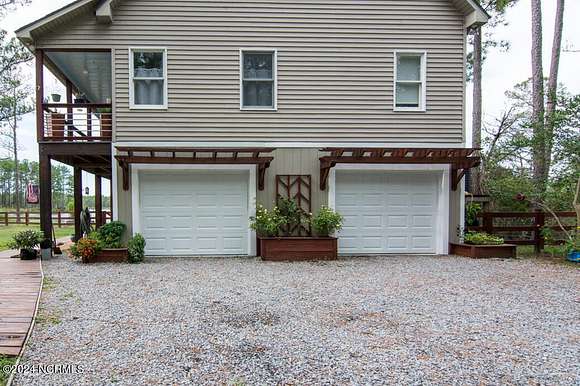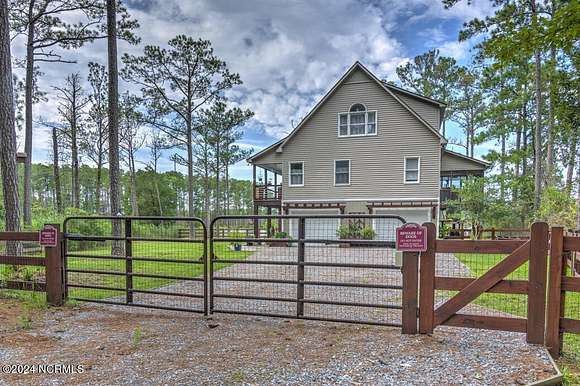Residential Land with Home for Sale in Aurora, North Carolina
575 Spring Dr Aurora, NC 27806



























































This charming waterfront retreat on Spring Creek sits on over 4 acres of serene wooded and waterfront property, offering the perfect blend of nature and tranquility. Spanning 1,406 heated sq. ft., this home boasts 2 spacious bedrooms and 2 full bathrooms, along with a versatile upstairs loft that can be customized as a home office, extra living space, or a cozy reading nook. The open-concept design features soaring vaulted ceilings and walls of windows, allowing natural light to flood the space and providing picturesque views of the surrounding landscape.
The updated kitchen is a chef's delight, showcasing modern stainless steel appliances, butcher block countertops, a large central island for meal prep and gathering, and a propane gas stove for precise cooking. Whether you're entertaining guests or enjoying quiet evenings at home, the kitchen is designed to be both functional and stylish.
Step outside to relax on the screened-in porch, or unwind on the expansive deck that overlooks the property and Spring Creek, where you can enjoy the sights and sounds of nature. With so much space and endless possibilities for outdoor activities, this property is a rare find for those seeking a peaceful waterfront lifestyle.
Directions
From Aurora, drive east on Hwy. 33. Take left onto Spring Creek Road and follow until end of road. At stop sign take a right. Spring Drive (Spring Creek subdivision access road) is next gravel road on left. Follow Spring Drive and take a left onto the driveway (just after the road's right turn onto Bettie Drive and just before the cul-de-sac).
Location
- Street Address
- 575 Spring Dr
- County
- Beaufort County
- Community
- Spring Creek
- Elevation
- 3 feet
Property details
- Zoning
- Residential
- MLS Number
- NRRAR 100465288
- Date Posted
Property taxes
- 2024
- $1,680
Expenses
- Home Owner Assessments Fee
- $185
Parcels
- 20555
Legal description
Lot 23, Spring Creek Subdivision and as described in Deed
Detailed attributes
Listing
- Type
- Residential
- Subtype
- Single Family Residence
- Franchise
- Keller Williams Realty
Lot
- Views
- Water
- Features
- Creek, Deeded Waterfront, Waterfront
Structure
- Stories
- 2
- Materials
- Vinyl Siding
- Roof
- Shingle
- Heating
- Heat Pump
Exterior
- Parking
- Off Street
- Features
- Covered, Deck, Porch, Screened, Wetlands, Wooded
Interior
- Room Count
- 6
- Rooms
- Bathroom x 2, Bedroom x 2
- Floors
- Wood
- Appliances
- Dishwasher, Gas Oven, Refrigerator, Washer
- Features
- Master Downstairs, Vaulted Ceiling(s)
Nearby schools
| Name | Level | District | Description |
|---|---|---|---|
| S.W. Snowden School | Elementary | — | — |
| S.W. Snowden School | Middle | — | — |
| Southside High School | High | — | — |
Listing history
| Date | Event | Price | Change | Source |
|---|---|---|---|---|
| Sept 13, 2024 | Under contract | $500,000 | — | NRRAR |
| Sept 10, 2024 | New listing | $500,000 | — | NRRAR |