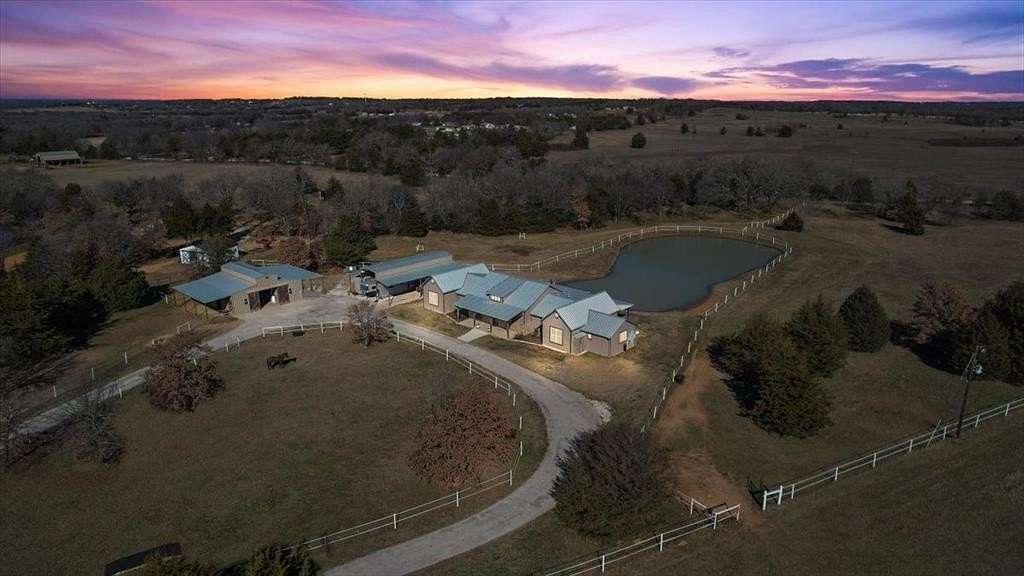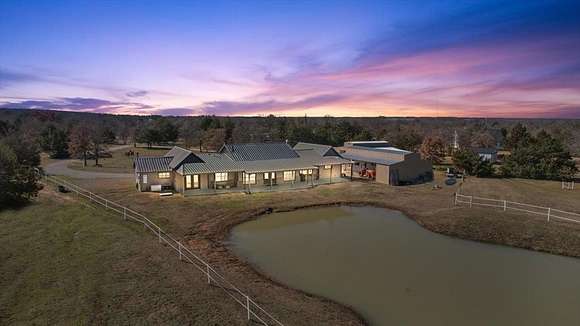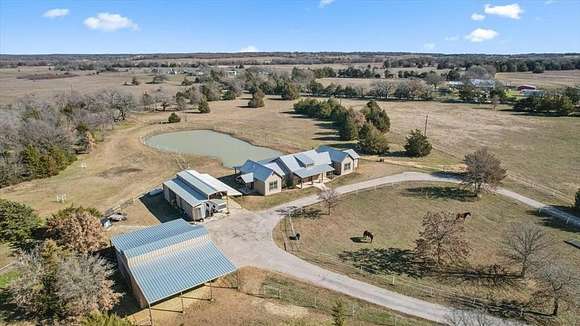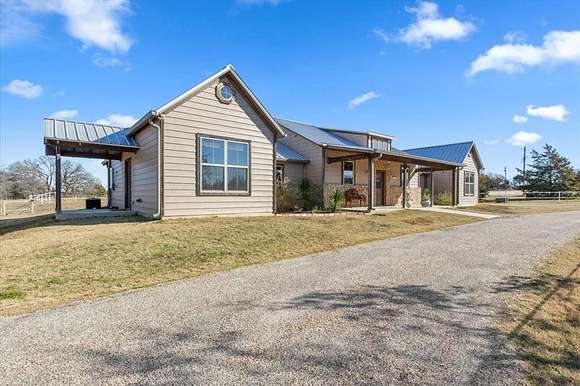Land with Home for Sale in Whitesboro, Texas
575 County Road 1264 Whitesboro, TX 76273









































Indulge in the epitome of luxury living within this remarkable custom-built estate, sprawled across 8.85 acres in Horseman Ranch. A picturesque pond graces the back patio, offering serene views. Revel in the lavish comforts, including an upgraded open kitchen, private office, 4-stall horse barn, climate-controlled tack room, ample carport, RV hookup, and in-ground storm shelter. Inside, discover a master suite adorned with opulence--a copper soaking tub and a rejuvenating walk-in shower await, accompanied by a secluded office space. Equestrian enthusiasts will adore the meticulously designed 4-stall horse barn and the thoughtful tack room. A spacious carport and shop cater to various needs, complemented by an RV hookup for effortless travel adventures. Horseman's Ranch grants access to a covered arena and expansive community trails. This estate redefines luxurious country living, offering a harmonious blend of sophistication and natural beauty.
Directions
Don't type in Address in maps or it will take you to the back of the property. Use Horseman's Ranch. Drive through white electric gate and turn on the second street on the right. House is at the end of the street.
Location
- Street Address
- 575 County Road 1264
- County
- Cooke County
- Community
- Horsemans Ranch
- Elevation
- 797 feet
Property details
- MLS Number
- NTREIS 20509488
- Date Posted
Expenses
- Home Owner Assessments Fee
- $1,700 annually
Parcels
- 156558
Resources
Detailed attributes
Listing
- Type
- Residential
- Subtype
- Single Family Residence
Structure
- Stories
- 1
- Roof
- Metal
- Cooling
- Ceiling Fan(s)
- Heating
- Fireplace
Exterior
- Parking
- Carport, Driveway, Oversized
- Fencing
- Fenced
- Features
- Barn(s), Covered Patio/Porch, Fence, Lighting, Outdoor Shower, Patio, Porch, Private Entrance, Private Yard, RV Hookup, RV/Boat Parking, RV/Boat Storage, Rain Gutters, Stable(s), Stable/Barn, Storage, Storm Cellar
Interior
- Rooms
- Bathroom x 3, Bedroom x 4
- Floors
- Concrete, Cork
- Appliances
- Convection Oven, Cooktop, Dishwasher, Filter Water, Gas Cooktop, Gas Oven, Ice Maker, Microwave, Refrigerator, Washer
- Features
- Built-In Wine Cooler, Cathedral Ceiling(s), Decorative Lighting, Double Vanity, Flat Screen Wiring, Granite Counters, High Speed Internet Available, Natural Woodwork, Open Floorplan, Pantry, Sound System Wiring, Vaulted Ceiling(s), Walk-In Closet(s), Wet Bar
Nearby schools
| Name | Level | District | Description |
|---|---|---|---|
| Callisburg | Elementary | — | — |
Listing history
| Date | Event | Price | Change | Source |
|---|---|---|---|---|
| Sept 16, 2024 | Relisted | $914,900 | $50,000 -5.2% | NTREIS |
| Aug 31, 2024 | Listing removed | $964,900 | — | Listing agent |
| July 27, 2024 | Price drop | $964,900 | $160,100 -14.2% | NTREIS |
| June 18, 2024 | Price drop | $1,125,000 | $25,000 -2.2% | NTREIS |
| Feb 1, 2024 | New listing | $1,150,000 | — | NTREIS |