Land with Home for Sale in Middletown, Indiana
5748 W County Road 900 N Middletown, IN 47356
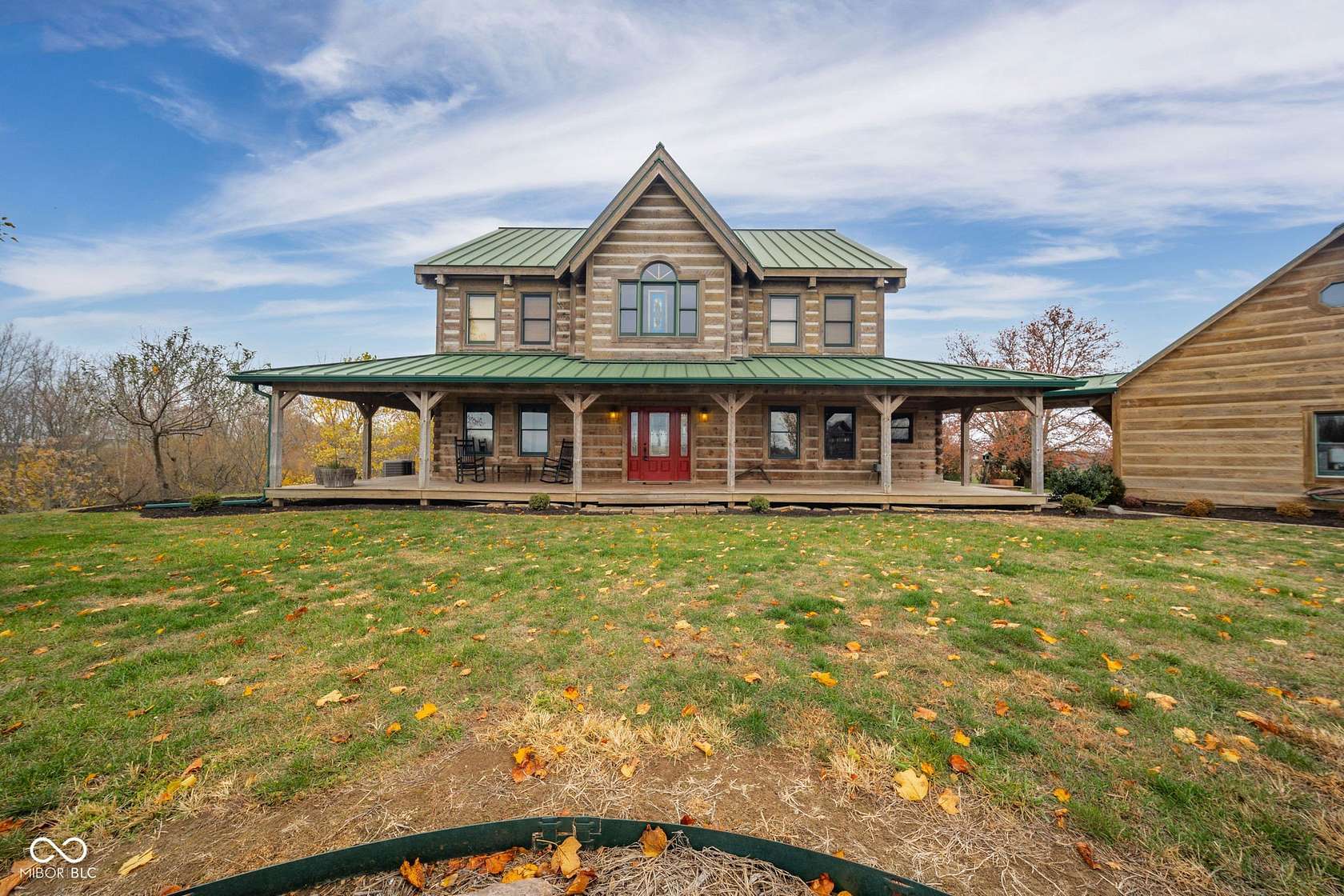
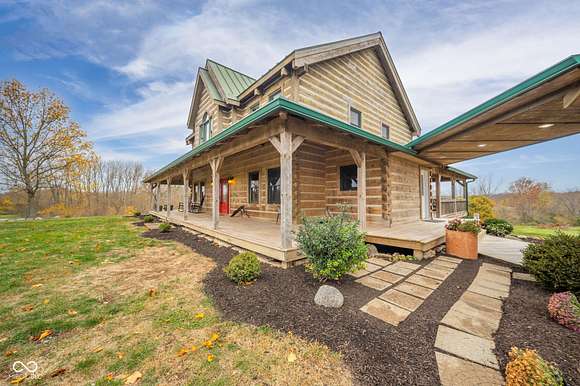
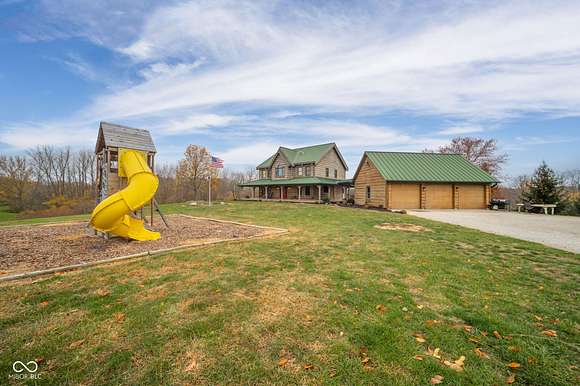
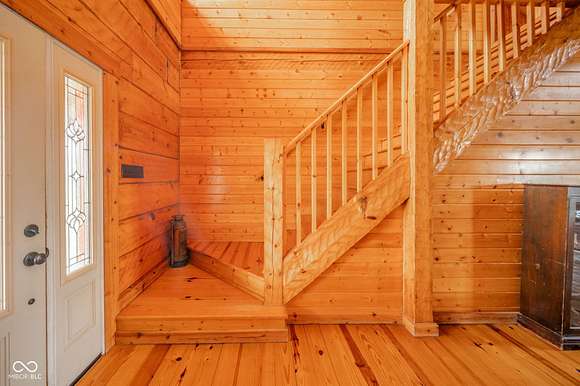

















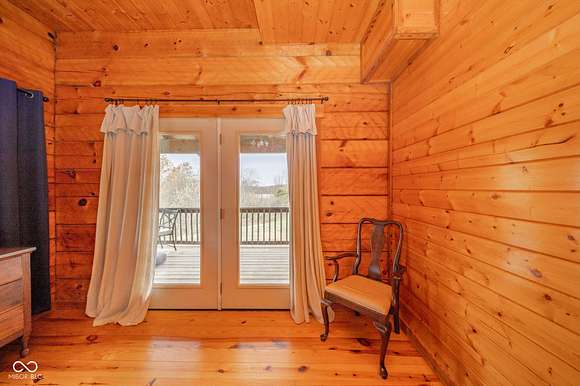
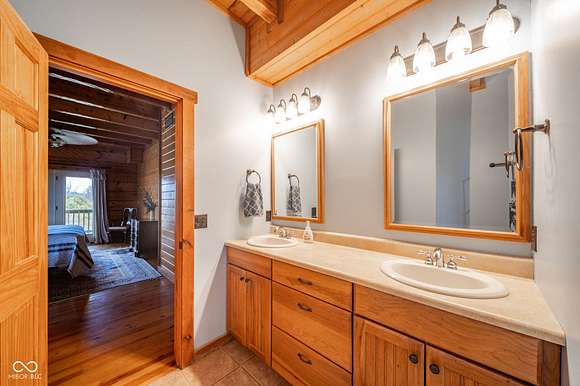
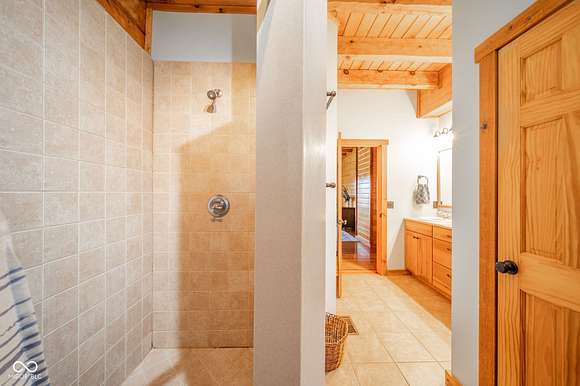






























Experience rustic elegance and modern luxury in this exceptional four-bedroom, 3.5-bathroom log home, situated on 50.56 acres of serene countryside. This Property features granite countertops, SS appliances, and two Primary en-suites, one on the main level with a standalone tile shower with two shower heads, double sinks, and separate toilet area. The impressive great room boasts soaring ceilings, a breathtaking stone fireplace, and abundant natural light. Enjoy the spacious, open-concept design with ample closets and storage. Hardwood floors, a metal roof, and a wraparound porch perfect for taking in tranquil views are additional highlights. A three-car garage connected via a breezeway provides ample space and an electric car charger. The full walkout basement offers endless possibilities, while outside you'll find long winding driveway, various outbuildings including a 16x60 open sided pole barn, a utility shed, a play set, and a picturesque mix of rolling hay, pastures, and woods, with Honey Creek flowing gently through the lower portion, creating a peaceful setting for those seeking a countryside lifestyle. Property includes two Parcels. Welcome Home!
Location
- Street Address
- 5748 W County Road 900 N
- County
- Henry County
- Community
- Henry - Fall Creek
- School District
- Shenandoah School Corporation
- Elevation
- 981 feet
Property details
- MLS Number
- MIBOR 22003368
- Date Posted
Parcels
- 330227000302000005
Legal description
Pt Sw1/4 27-17-9 5.94A Pt Sw1/4 27-17-9 5.94A & Pt Sw1/4 27-19-9 45.12A
Detailed attributes
Listing
- Type
- Residential
- Subtype
- Single Family Residence
- Franchise
- RE/MAX International
Lot
- Views
- Forest
Structure
- Materials
- Log
- Heating
- Fireplace, Forced Air, Stove
Exterior
- Parking
- Garage, Gated, Heated, Workshop
- Fencing
- Fenced
- Features
- Barn Mini, Barn Pole, Barn Storage, Barn(s), Fencing, Lighting, Out Building With Utilities, Outdoor Fire Pit, Packing Shed, Playset, Shed(s), Storage, Storage Shed
Interior
- Room Count
- 10
- Rooms
- Basement, Bathroom x 4, Bedroom x 4, Great Room, Kitchen, Laundry
- Appliances
- Dishwasher, Dryer, Gas Oven, Microwave, Range, Refrigerator, Softener Water, Washer
- Features
- Attic Access, Attic Pull Down Stairs, Bath Sinks Double Main, Breakfast Bar, Eat-In Kitchen, Entrance Foyer, Hardwood Floors, Hi-Speed Internet Availbl, Paddle Fan, Pantry, Screens Complete, Vaulted Ceiling(s), Walk-In Closet(s), Windows Wood, Wood Work Stained
Nearby schools
| Name | Level | District | Description |
|---|---|---|---|
| Shenandoah Elementary School | Elementary | Shenandoah School Corporation | — |
| Shenandoah Middle School | Middle | Shenandoah School Corporation | — |
| Shenandoah High School | High | Shenandoah School Corporation | — |
Listing history
| Date | Event | Price | Change | Source |
|---|---|---|---|---|
| Nov 22, 2024 | Price drop | $859,900 | $30,000 -3.4% | MIBOR |
| Nov 15, 2024 | Price drop | $889,900 | $10,000 -1.1% | MIBOR |
| Nov 2, 2024 | New listing | $899,900 | — | MIBOR |