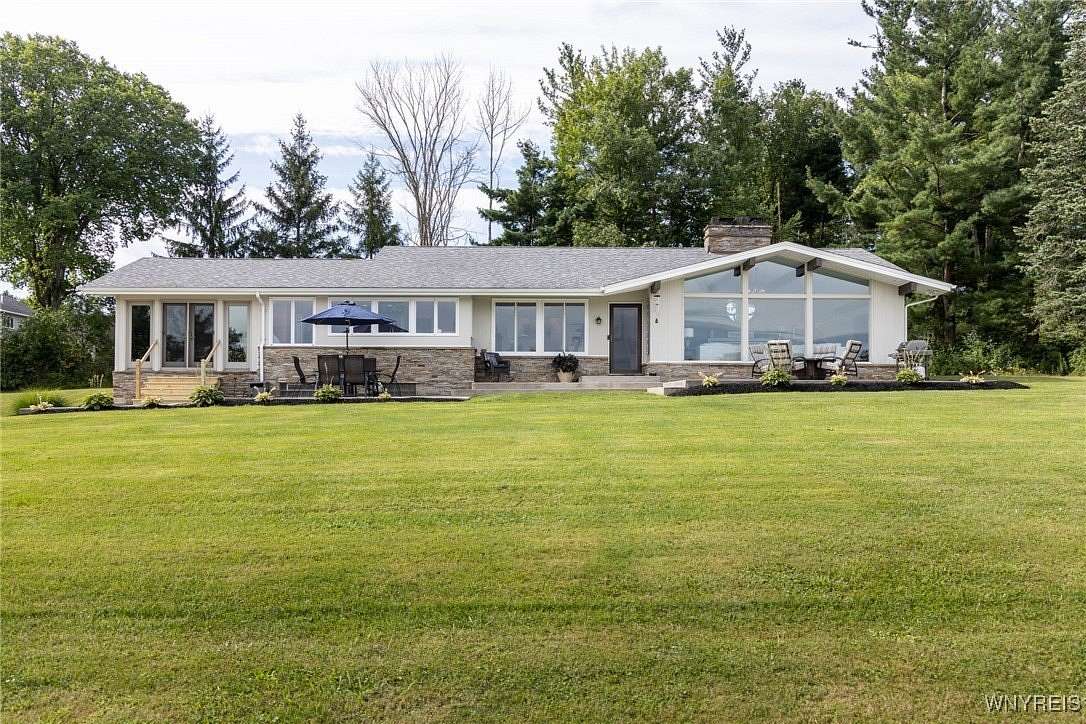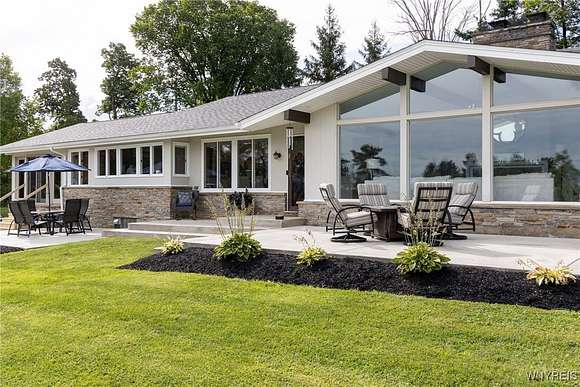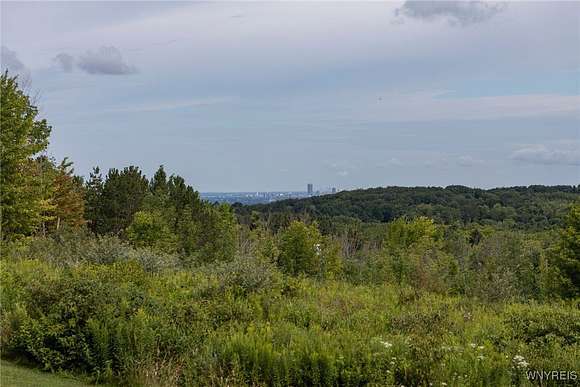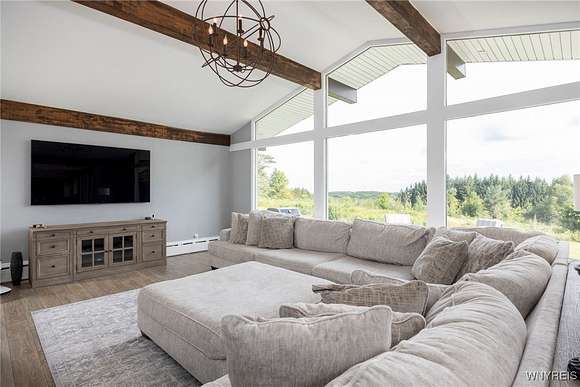Residential Land with Home for Sale in Orchard Park, New York
5720 Cole Rd Orchard Park, NY 14127





























Don't miss this one-of-a-kind view from Cole Road in Orchard Park, minutes from route 219, Highmark Stadium, and the Village of Orchard Park. This hillside ranch is neatly tucked over 200' back from Cole Rd on 5.7 picturesque acres. The private, wooded setting is capped off with breathtaking views of the city of Buffalo, Lake Erie, and Niagara Falls. Inside, the main living area includes a massive family room with cathedral ceiling, stained beams and loads of glass offering panoramic views. A spacious dining area lays adjacent to the oak kitchen with island seating and a built-in wet bar. The versatile living room / office also boasts a cathedral ceiling with an abundance of glass and provides a quiet retreat by closing the French doors within the pine-cladded wall. A spacious primary suite and two additional bedrooms complete the first level. The lower level features a handy mudroom and oversized garage with room for tandem parking as well as a finished rec room. Well-maintained with a newer roof, brand new air conditioning and new appliances, the views from 5720 Cole Rd could be yours to enjoy all year long.
Directions
up Cole off rte. 240
Location
- Street Address
- 5720 Cole Rd
- County
- Erie County
- School District
- Orchard Park
- Elevation
- 1,119 feet
Property details
- MLS Number
- BNAR B1558579
- Date Posted
Property taxes
- Recent
- $9,679
Parcels
- 146089-185-040-0001-012-110
Resources
Detailed attributes
Listing
- Type
- Residential
- Subtype
- Single Family Residence
Structure
- Style
- Ranch
- Stories
- 1
- Materials
- Aluminum Siding, Steel Siding, Stone, Vinyl Siding
- Roof
- Asphalt, Shingle
- Heating
- Baseboard, Fireplace, Stove
Exterior
- Parking
- Driveway, Garage, Underground/Basement
- Features
- Blacktop Driveway, Patio, Private Yard
Interior
- Room Count
- 11
- Rooms
- Bathroom x 2, Bedroom x 3, Dining Room, Family Room, Kitchen, Living Room
- Floors
- Carpet, Ceramic Tile, Hardwood, Laminate, Tile, Vinyl
- Appliances
- Dishwasher, Garbage Disposer, Microwave, Oven, Range, Refrigerator, Washer
- Features
- Bath in Primary Bedroom, Breakfast Bar, Cathedral Ceilings, Ceiling Fans, Den, Eat in Kitchen, Home Office, Kitchen Island, Main Level Primary, Natural Woodwork, Pantry, Primary Suite, Programmable Thermostat, Solid Surface Counters, Storage, Wet Bar
Nearby schools
| Name | Level | District | Description |
|---|---|---|---|
| Ellicott Road Elementary | Elementary | Orchard Park | — |
| Orchard Park Middle | Middle | Orchard Park | — |
| Orchard Park High | High | Orchard Park | — |
Listing history
| Date | Event | Price | Change | Source |
|---|---|---|---|---|
| Oct 31, 2024 | Under contract | $649,000 | — | BNAR |
| Oct 20, 2024 | Relisted | $649,000 | $20,900 -3.1% | BNAR |
| Oct 11, 2024 | Listing removed | $669,900 | — | — |
| Aug 30, 2024 | Price drop | $669,900 | $20,000 -2.9% | BNAR |
| Aug 13, 2024 | New listing | $689,900 | — | BNAR |