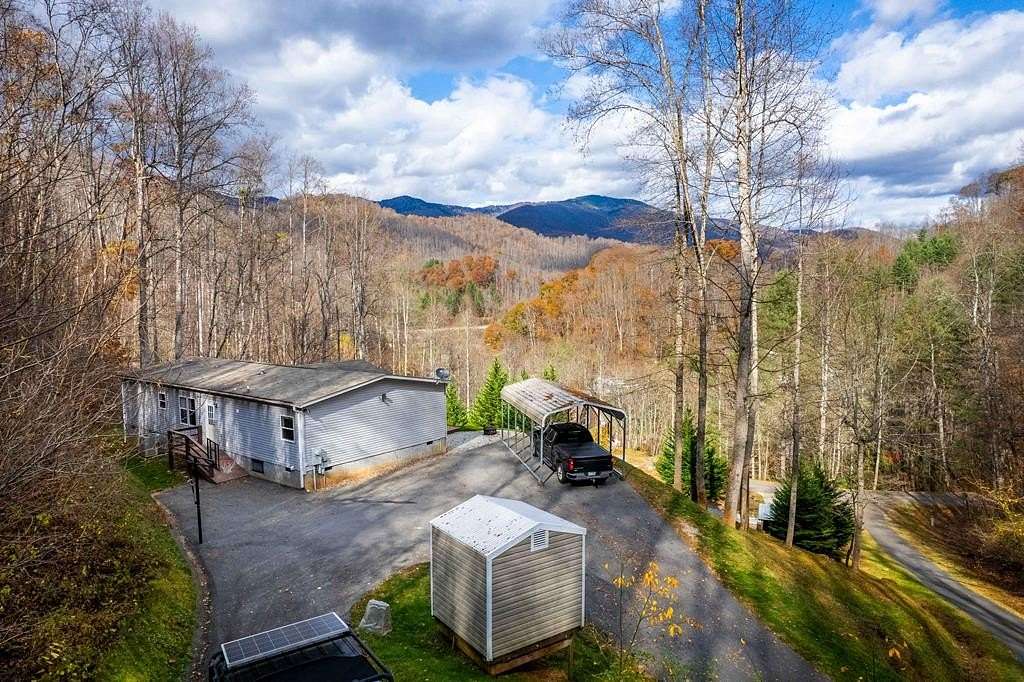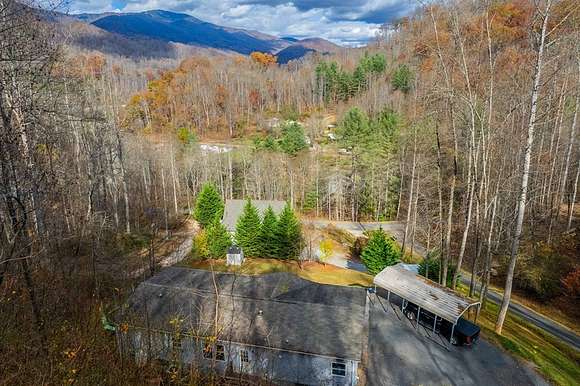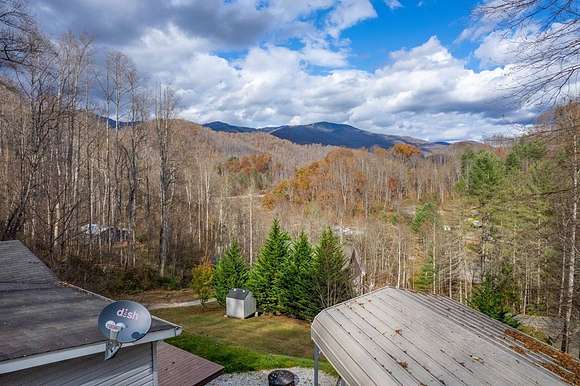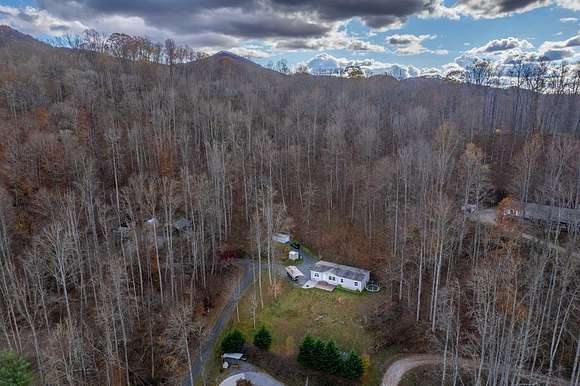Residential Land with Home for Sale in Sylva, North Carolina
572 Dark Ridge Rd Sylva, NC 28779



























If it is views and an open layout that you want, then look no further. Start your day by waking up in your spacious primary bedroom/en suite and enjoying the expansive mountain views. Get up for your hot beverage in the updated dated kitchen with butcher block countertops, then go and sit in your spacious great room and continue to enjoy those mountain views. At the end of the day, enjoy a soak with your favorite beverage in your large soaking tub. Between your walk-in closets and storage buildings, there is plenty of storage space and room for clothes. One storage buildings can be used as your outdoor entertainment base or workshop. Come and enjoy your own easy access sanctuary in the mountains!
Directions
From Waynesville: 74W for 8.8 miles, Turn right onto Skyland dr, Immediate right onto Willets Rd for .6 of a mile, Turn right onto Dark Ridge Rd. Pass under Hwy 74, half a mile and turn right onto the paved driveway for 572 Dark Ridge Rd. There will be signs. From Sylva: same directions by left onto Skyland drive.
Location
- Street Address
- 572 Dark Ridge Rd
- County
- Jackson County
- Community
- Dark Ridge
- Elevation
- 2,844 feet
Property details
- MLS Number
- FBR 26039288
- Date Posted
Parcels
- 7672-26-0429
Detailed attributes
Listing
- Type
- Residential
- Subtype
- Mobile Home
Structure
- Materials
- Vinyl Siding
- Roof
- Shingle
- Cooling
- Heat Pumps
- Heating
- Heat Pump
Exterior
- Parking Spots
- 1
- Parking
- Carport
- Features
- Deck, Outbuilding, Outbuilding/Workshop, Packing Shed, Paved Driveway, Satellite Dish, Shed(s), Storage, Storage Building/Shed, Workshop
Interior
- Rooms
- Basement, Bathroom x 2, Bedroom x 3, Great Room, Kitchen, Laundry
- Floors
- Carpet, Vinyl
- Appliances
- Dishwasher, Dryer, Microwave, Range, Refrigerator, Washer
- Features
- Breakfast Bar, Ceiling Fans, Cell Service Available, Ceramic Tile Bath, Great Room, Island, Kitchen/Dining Room, Large Master Bedroom, Living/Dining Room, Main Level Living, Open Floor Plan, Pantry, Primary On Main Level, Primary W/Ensuite, Smoke Detectors, Split Bedroom, Walk-In Closets
Nearby schools
| Name | Level | District | Description |
|---|---|---|---|
| Scotts Creek | Elementary | — | — |
| Scotts Creek | Middle | — | — |
| Smoky Mountain | High | — | — |
Listing history
| Date | Event | Price | Change | Source |
|---|---|---|---|---|
| Nov 21, 2024 | Under contract | $325,000 | — | FBR |
| Nov 14, 2024 | New listing | $325,000 | — | FBR |
