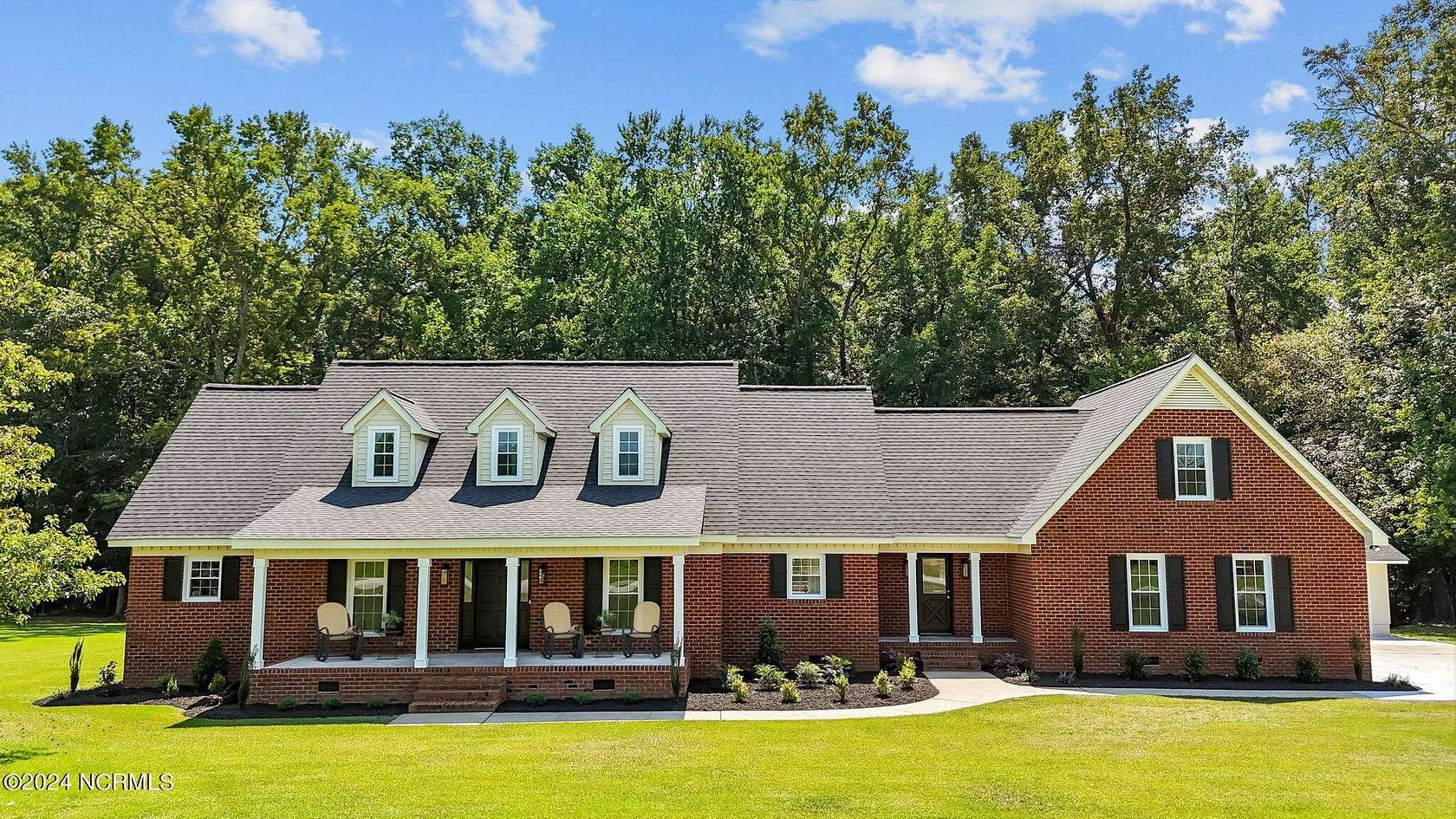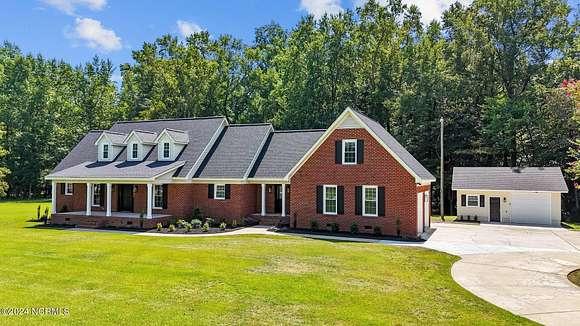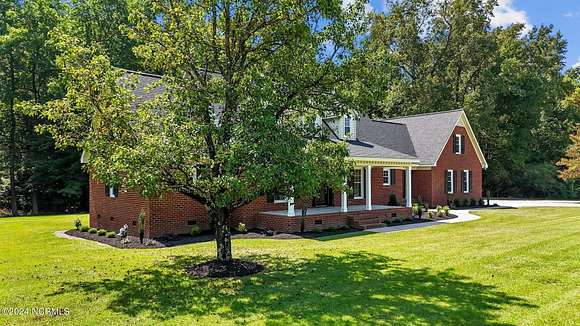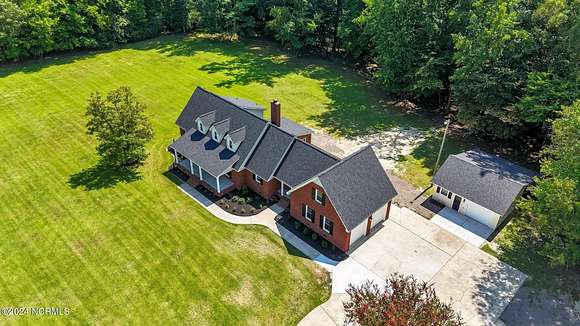Residential Land with Home for Sale in Grimesland, North Carolina
5716 Nc-33 E Grimesland, NC 27837
















































A home like this does not come around often! Situated on 2.36 acres with no HOA or neighborhood enforced animal restrictions, this classic brick beauty has been completely remodeled! The primary bedroom ensuite and a guest bedroom are located on the first floor. A unique and spacious second level can be accessed by two separate stair cases offering privacy and an abundance of uses for these rooms. There is a dedicated third bedroom and an additional TWO rooms that could be utilized for extra bedroom space, playroom, office, home gym or theater room. A lot of love was poured into each decision for the remodel and upgrades and is apparent from the manicured landscaping to every detail inside. Custom cabinetry, quartz counter tops, and new stainless steel appliances create a stunning, spacious kitchen. Built in window seating adorns the breakfast nook and is filled with natural light. Exposed brick in the tranquil 4 seasons room makes it hard to want to ever leave. Each of the bathrooms has been tastefully upgraded with new vanities, tile and fixtures. Not only do you have a large attached 2 car garage there is an additional garage that is wired with electricity and new electric garage door perfect for extra storage, workshop or private haven to get away. Have peace of mind in the new windows, HVAC units, roof, garage doors, flooring, paint, light fixtures, crawlspace vapor barrier and dehumidifier. An inspection has already been performed and repairs made! This home has all the characteristics of your forever home!
Directions
Follow Hiway 33 out of Greenville towards Grimesland. Home is on the right across from Tripp Farms
Location
- Street Address
- 5716 Nc-33 E
- County
- Pitt County
- Elevation
- 20 feet
Property details
- Zoning
- SFR
- MLS Number
- GPAR 100467900
- Date Posted
Parcels
- 90134
Legal description
4429-759 Tract B
Resources
Detailed attributes
Listing
- Type
- Residential
- Subtype
- Single Family Residence
- Franchise
- Keller Williams Realty
Structure
- Stories
- 2
- Materials
- Brick
- Roof
- Shingle
Exterior
- Parking Spots
- 3
- Parking
- Driveway, Paved or Surfaced
- Features
- Deck, Porch
Interior
- Room Count
- 10
- Rooms
- Bathroom x 4, Bedroom x 3
- Floors
- Carpet
- Features
- Kitchen Island, Master Downstairs, Walk-In Closet(s), Workshop
Nearby schools
| Name | Level | District | Description |
|---|---|---|---|
| Wintergreen | Elementary | — | — |
| Hope | Middle | — | — |
| D.H. Conley | High | — | — |
Listing history
| Date | Event | Price | Change | Source |
|---|---|---|---|---|
| Jan 13, 2025 | Price drop | $584,900 | $14,100 -2.4% | GPAR |
| Nov 26, 2024 | Price drop | $599,000 | $50,000 -7.7% | GPAR |
| Sept 25, 2024 | New listing | $649,000 | — | GPAR |