Improved Mixed-Use Land for Sale in Boulder Junction, Wisconsin
5669 Boulder Ridge Trl, Boulder Junction, WI 54512
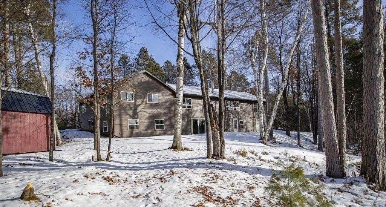
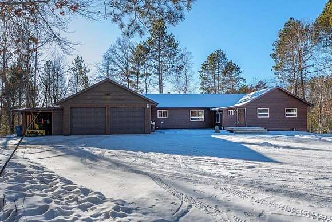
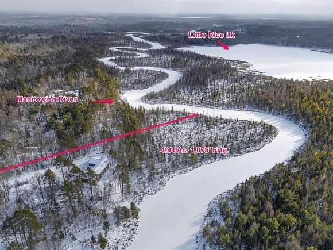
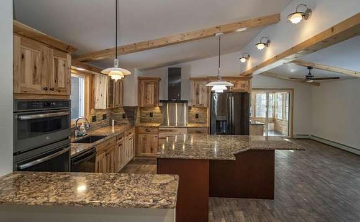
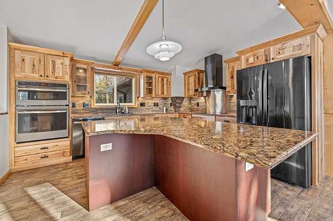
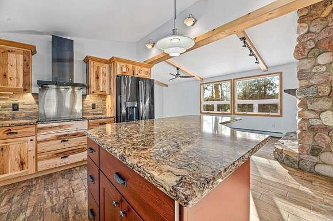
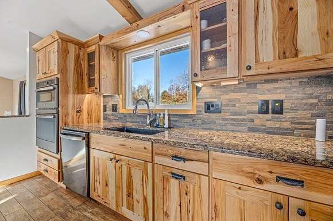
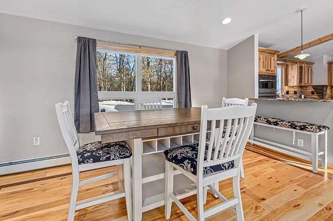
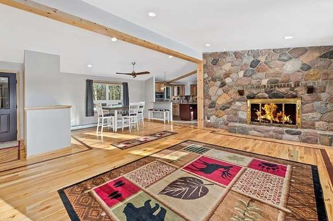
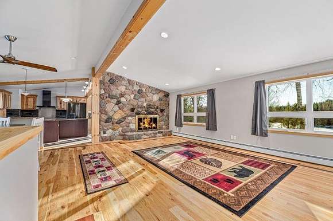
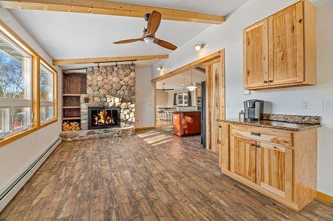
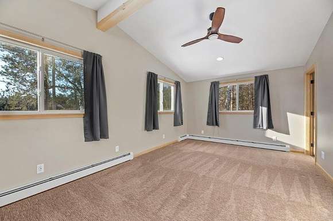
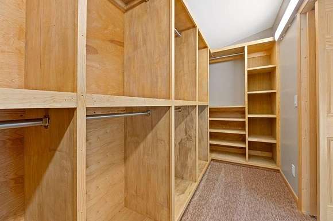
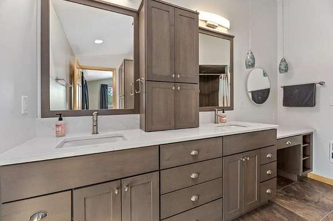
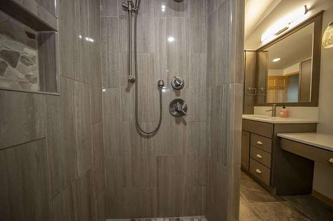
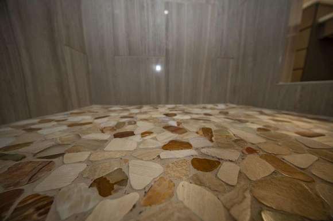
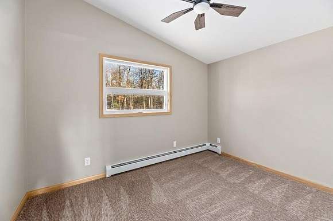
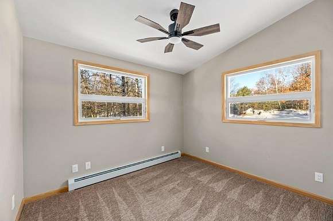
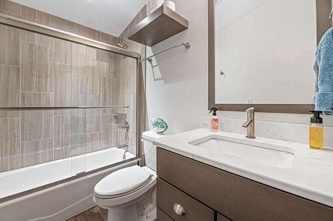
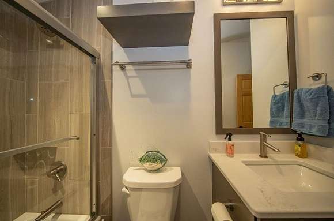
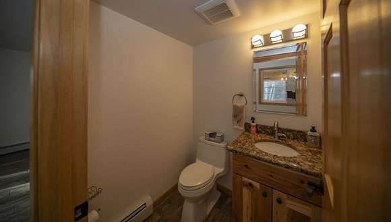
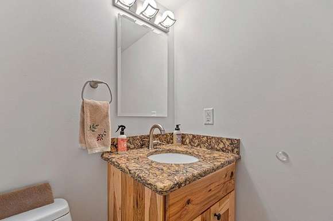
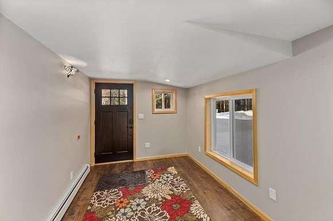
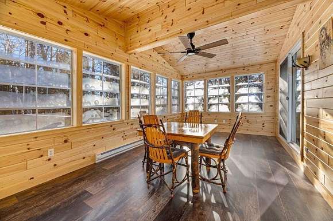
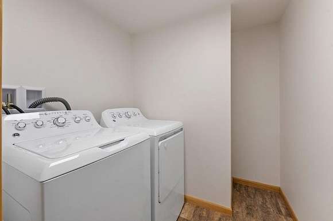
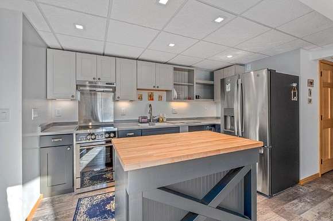
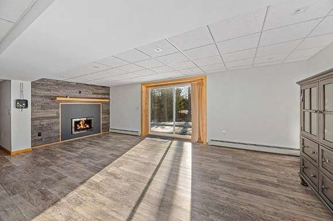
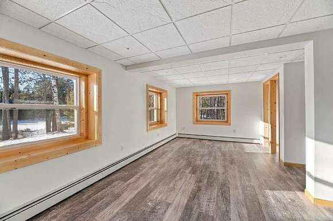
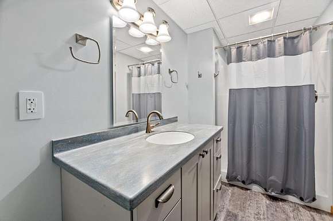
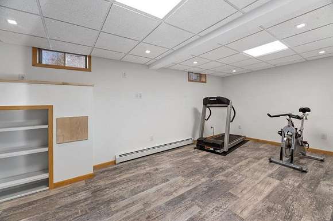
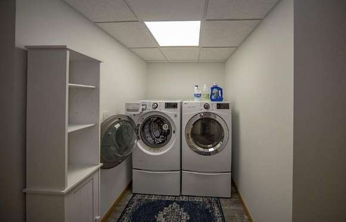
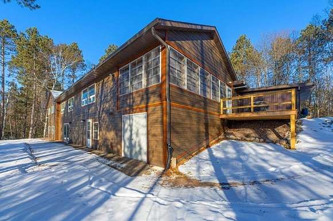
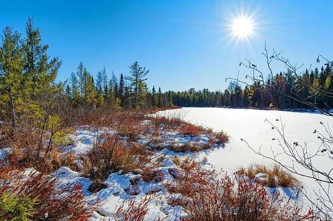
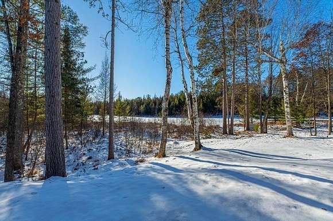
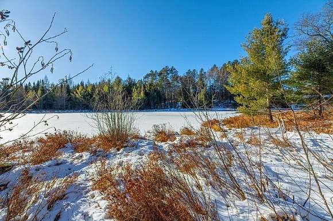
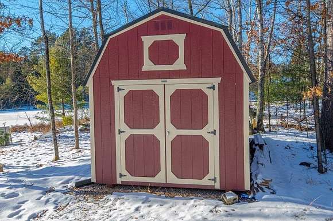
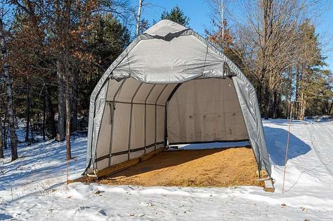
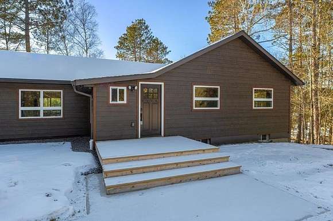
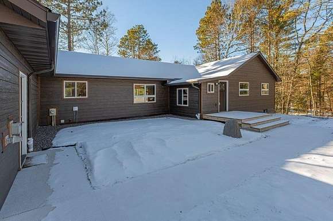
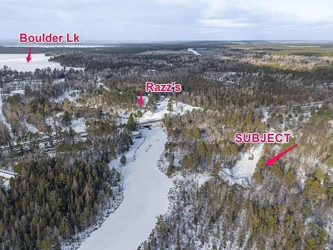
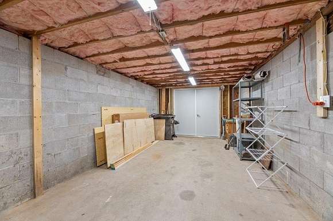
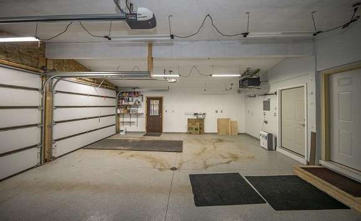
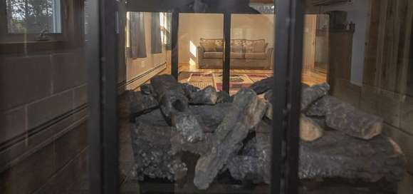

This Northwoods-style riverfront home combines luxury, privacy, and convenience. Set on almost 5 ac and 1075' of Manitowish River frontage, it offers stunning views! Despite its secluded feeling, it's just a short walk or drive to Boulder Jct. w/ direct access to bike /snowmobile trails. The home features 2 full living levels w/kit/laundry/baths. Featuring 3 bedrooms, 3 baths on main level w/an open concept living area, the home offers plenty of space for family and guests. Large windows provide panoramic river views, while a 2-sided fireplace adds warmth. The chef-inspired kitchen has high-end appliances, Quartz countertops, and custom cabinetry. The dining area offers river views, and the 3-season porch and deck are perfect for relaxing and entertainment. The lower level has an office/sleeping area, along with kit/family rm, rec rm, bath and laundry! Enjoy fishing, kayaking, wildlife watching or simply unwinding riverside! See pics & 3-D walk through to really appreciate this home!
Directions
M heading North out of town just over the bridge take a right on Boulder Ridge Trail. Home off slight curve on right.
Location
- Street Address
- 5669 Boulder Ridge Trl
- County
- Vilas County
- Elevation
- 1,640 feet
Property details
- Zoning
- General Business
- MLS #
- GNMLS 210343
- Posted
Property taxes
- 2023
- $2,684
Parcels
- 4-1460
- 4-1468
Legal description
PRT GOVT LOT 3 ASSMNT INC 1460 PRT GOVT LOT 2 LNG E OF RIVER & SE OF CO HWY "M" ASSMNT COMB W/C 1468
Detailed attributes
Listing
- Type
- Residential
- Subtype
- Single Family Residence
- Franchise
- RE/MAX International
Lot
- Views
- Water
- Features
- Dock, River Front, Waterfront
Structure
- Style
- Ranch
- Materials
- Frame, Masonite
- Roof
- Composition, Shingle
- Heating
- Fireplace, Zoned
Exterior
- Parking
- Carport, Driveway, Garage
- Features
- Landscaping, Out Buildings, Packing Shed, Patio, Shed
Interior
- Rooms
- Bathroom x 4, Bedroom x 3, Dining Room, Family Room, Kitchen, Laundry, Living Room
- Floors
- Carpet, Laminate, Tile, Vinyl, Wood
- Appliances
- Cooktop, Dishwasher, Dryer, Garbage Disposer, Microwave, Oven, Range, Refrigerator, Washer
- Features
- Additional Living Quarters, Ceiling Fans, Pantry, Walk in Closets
Nearby schools
| Name | Level | District | Description |
|---|---|---|---|
| VI North Lakeland | Elementary | — | — |
| VI North Lakeland | Middle | — | — |
| ON Lakeland Union | High | — | — |
Listing history
| Date | Event | Price | Change | Source |
|---|---|---|---|---|
| Apr 21, 2025 | Price drop | $899,000 | $50,000 -5.3% | GNMLS |
| Jan 14, 2025 | New listing | $949,000 | — | GNMLS |