Residential Land with Home for Sale in High Springs, Florida
5660 NE 56th St High Springs, FL 32643
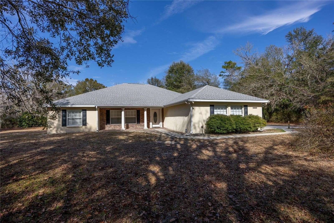
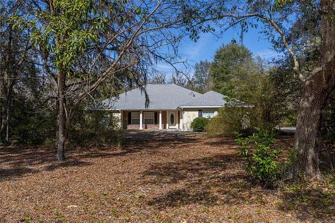
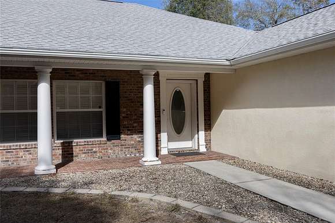
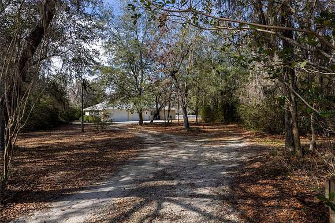
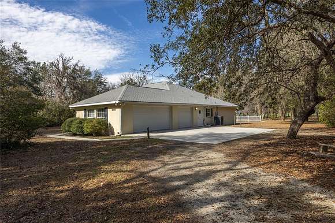
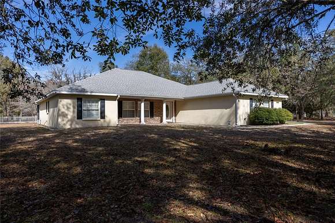
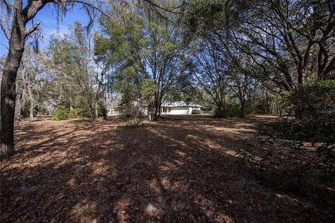
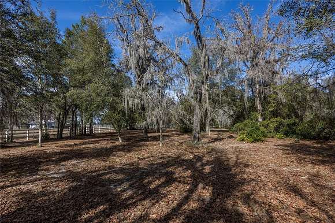
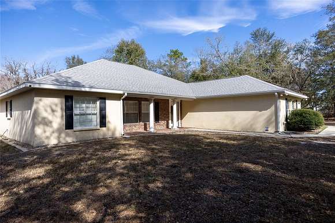
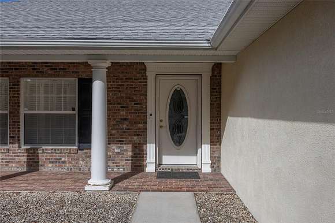
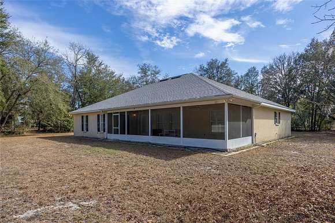
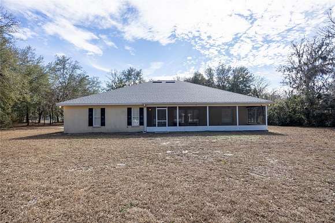
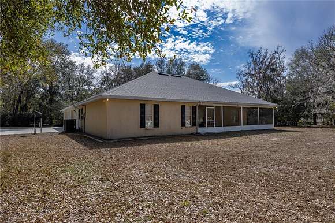
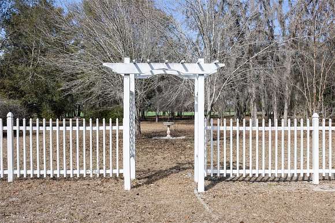
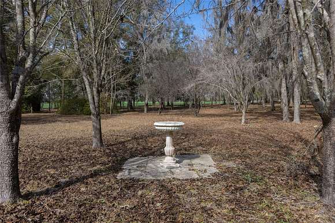
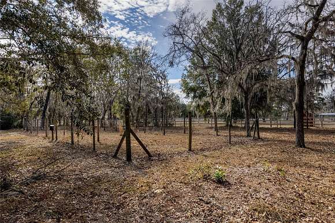
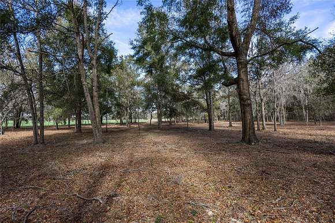
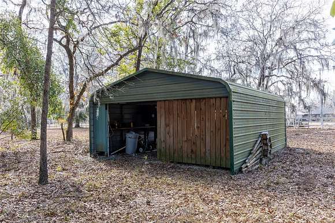
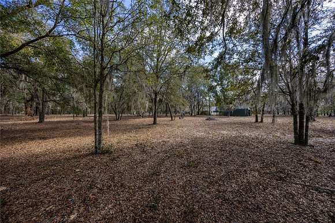
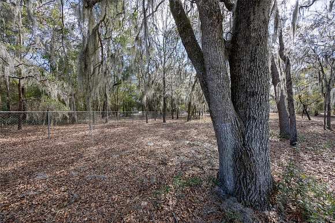
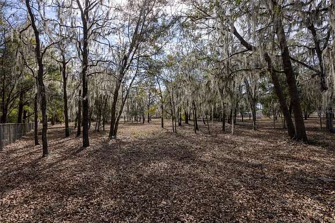
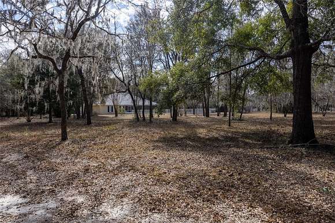
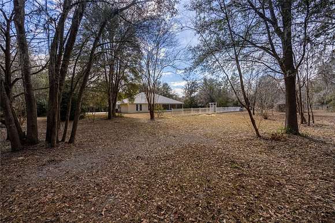
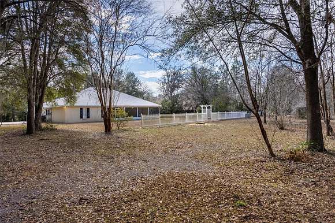
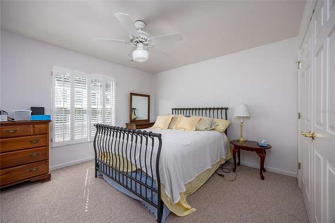
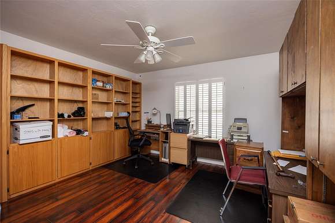
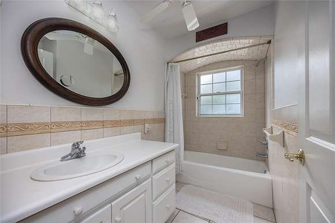
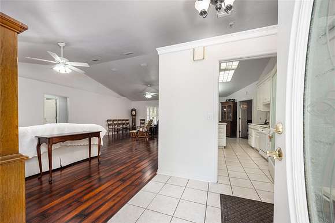
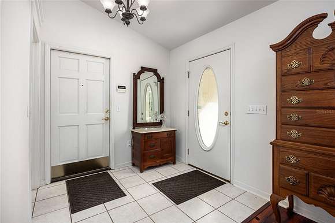
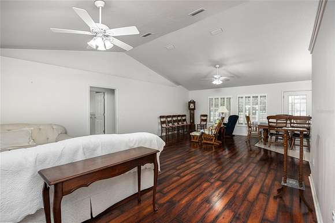
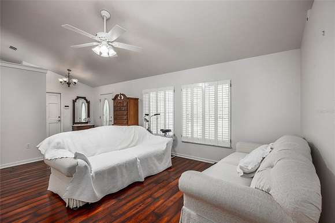
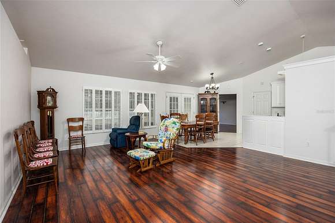
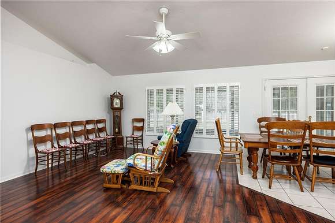
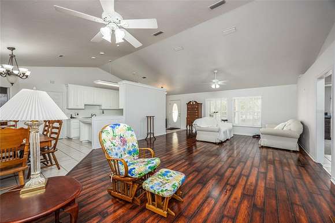
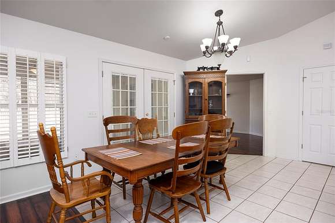
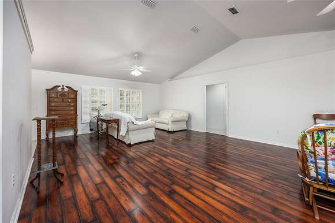
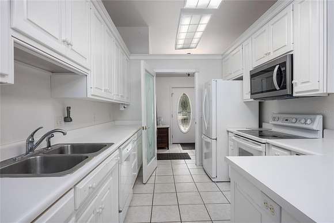
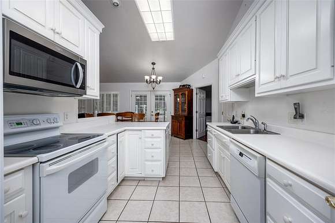
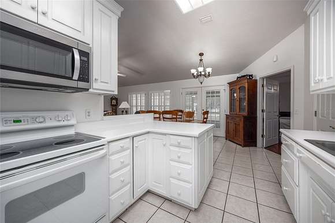
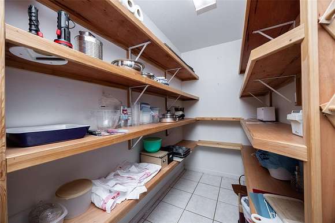
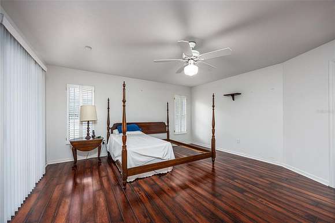
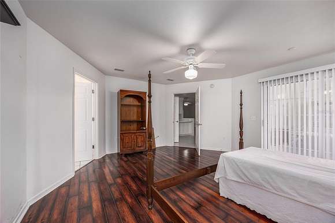
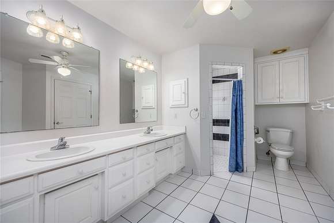
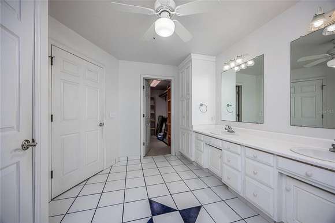
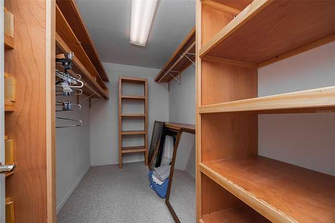
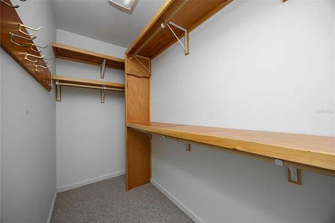
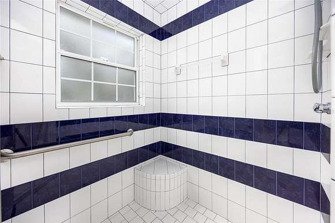
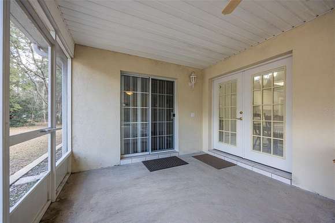
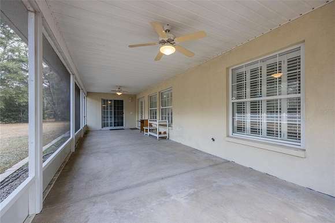
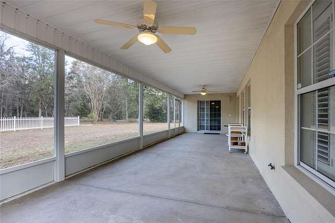
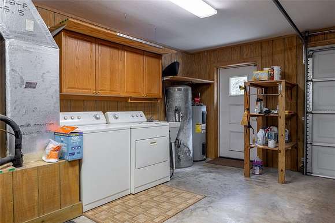
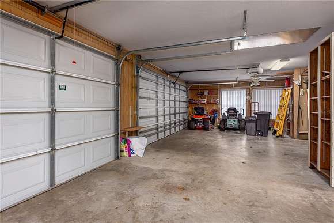
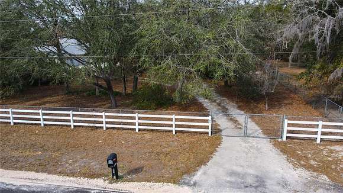
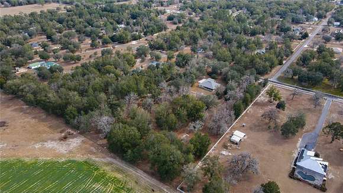
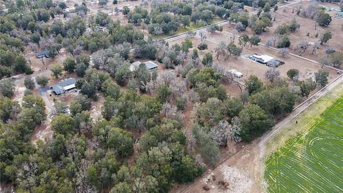
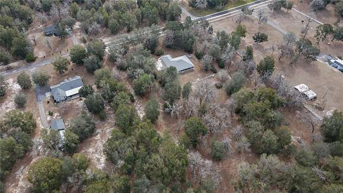
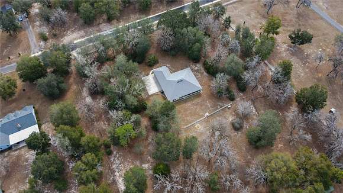
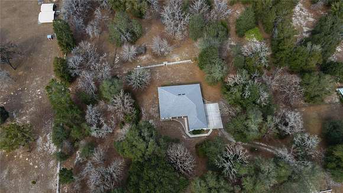
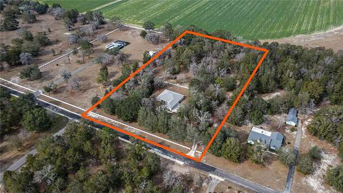
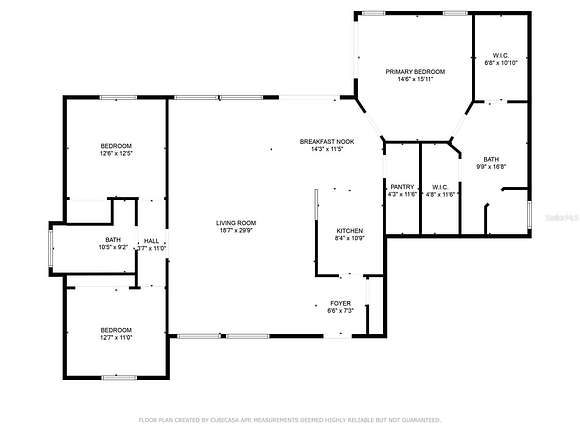

Under contract-accepting backup offers. Spacious Custom Home on a Beautiful Fenced Lot in Spring Ridge
Welcome to this meticulously maintained custom-built home by Thompson Construction, owned by the original owner and designed for both comfort and functionality. Located in the prestigious Spring Ridge community, this home offers the perfect blend of peaceful country living with easy access to modern conveniences.
The open split floorplan provides plenty of space, featuring a huge living room with laminate wood flooring and plantation shutters, seamlessly flowing into the kitchen and dining areas. The bright and inviting kitchen boasts white cabinetry, a large walk-in pantry, tile flooring, a smooth-top stove, and a brand-new microwave. Thoughtful details like custom cabinet pull-outs and a Lazy Susan add extra convenience.
The spacious primary suite is a private retreat with laminate wood flooring, sliding doors leading to the lanai, and two large walk-in custom closets. The handicap-accessible en-suite bathroom features dual sinks and a large walk-in shower, while extra-wide 42-inch doors throughout the home provide accessibility.
Step outside to the expansive 11' x 36' lanai, perfect for relaxing or entertaining, complete with a 220V outlet for a jacuzzi. The beautifully landscaped yard features grapevines, crepe myrtles, magnolias, and an electrified garden area. A shed with a garage door offers additional storage, and the Rain Bird irrigation system keeps the property lush year-round.
This home is move-in ready with a brand-new roof (2025), a 2019 AC unit with a 5-year warranty, and has gutters.
Located in Gilchrist County, you'll enjoy low property taxes and top-rated schools. For outdoor enthusiasts, this home is just minutes from Gilchrist County Blue Springs, Poe Springs, Ginnie Springs, Ruth B. Kirby State Park, and Ichetucknee Springs State Park, offering incredible opportunities for tubing, kayaking, canoeing, diving, and camping.
Just a short drive away, High Springs offers a charming small-town atmosphere with historic architecture, locally owned shops, and popular restaurants. Known as the "Gateway to the Springs," High Springs is a haven for outdoor lovers, offering easy access to some of Florida's most beautiful natural springs and state parks. Whether you're looking to explore crystal-clear waters, go diving in one of the area's renowned underwater caves, or enjoy seasonal festivals, farmers' markets, and family-friendly events, High Springs has something for everyone.
This home provides the perfect combination of rural charm and modern convenience. Don't miss your chance to own this stunning property--schedule your showing today!
Directions
From High Springs Main St, head south and turn right onto NW 185th Rd. Follow State Hwy 236 for about 7.2 miles, then turn right onto NE 57th Ct. Take a left onto NE 52nd Pl, then a right onto NE 56th Ave. Continue for 0.4 miles and make a final right onto NE 56th St. Destination will be on your left.
Location
- Street Address
- 5660 NE 56th St
- County
- Gilchrist County
- Community
- Unit 3 Spring Ridge Sub
- Elevation
- 59 feet
Property details
- Zoning
- SINGLE FAM
- Builder
- Thompson Construction
- MLS Number
- MFRMLS GC528052
- Date Posted
Property taxes
- 2024
- $2,841
Parcels
- 04-08-16-0730-0001-0020
Legal description
LOT 2 BLK 1 UNIT 3 SPRING RIDGE SUBD 87/692 267/106 267/ 307 2000/2965 UTIL EASEMENT 2002/3686
Resources
Detailed attributes
Listing
- Type
- Residential
- Subtype
- Single Family Residence
Structure
- Style
- Ranch
- Materials
- Block, Concrete, Stucco
- Roof
- Shingle
- Heating
- Central Furnace
Exterior
- Parking
- Attached Garage, Garage, Golf Cart, Workshop
- Fencing
- Fenced
- Features
- Fencing, French Doors, Irrigation System, Level, Paved, Private Mailbox, Rain Gutters, Sidewalk, Storage
Interior
- Room Count
- 4
- Rooms
- Bathroom x 2, Bedroom x 3, Kitchen, Living Room
- Floors
- Ceramic Tile, Laminate, Tile
- Appliances
- Dishwasher, Dryer, Garbage Disposer, Microwave, Range, Refrigerator, Washer
- Features
- Cathedral Ceiling(s), Ceiling Fans(s), High Ceilings, Open Floorplan, Primary Bedroom Main Floor, Solid Wood Cabinets, Split Bedroom, Thermostat, Vaulted Ceiling(s), Walk-In Closet(s), Window Treatments
Nearby schools
| Name | Level | District | Description |
|---|---|---|---|
| Bell Elementary School-GC | Elementary | — | — |
| Bell High School-GC | Middle | — | — |
| Bell High School-GC | High | — | — |
Listing history
| Date | Event | Price | Change | Source |
|---|---|---|---|---|
| Mar 24, 2025 | Under contract | $525,000 | — | MFRMLS |
| Feb 14, 2025 | New listing | $525,000 | — | MFRMLS |
