Residential Land with Home for Sale in Chino Valley, Arizona
5660 E Heavenly Hilltop Trl Chino Valley, AZ 86323
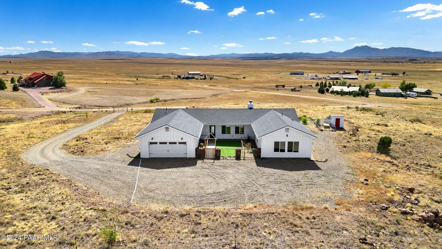
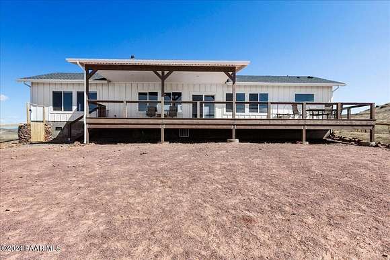
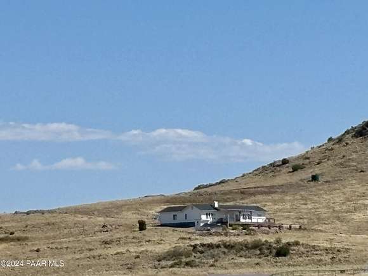
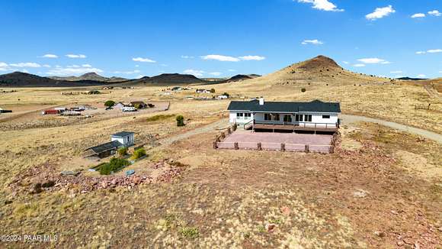
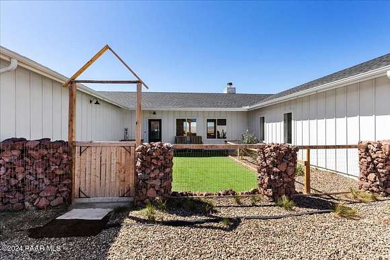
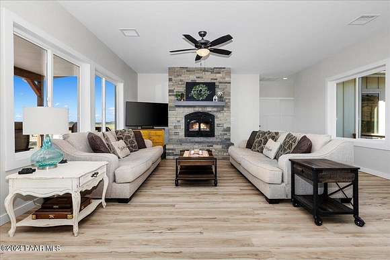
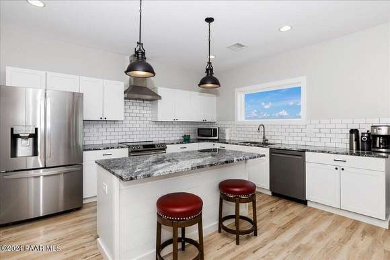
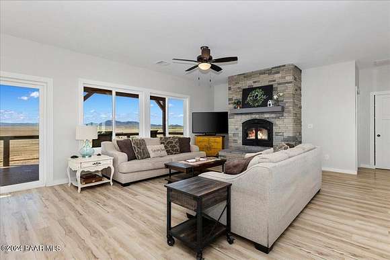
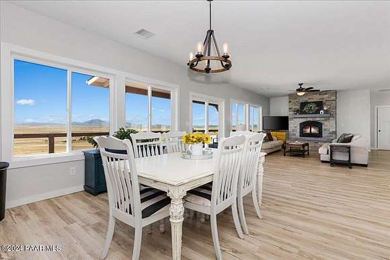
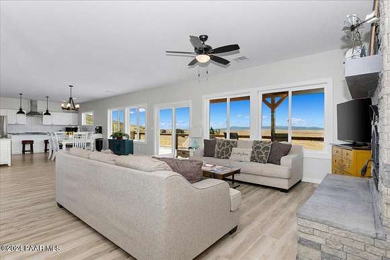
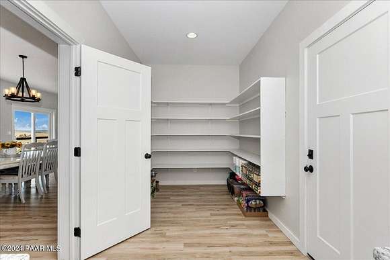
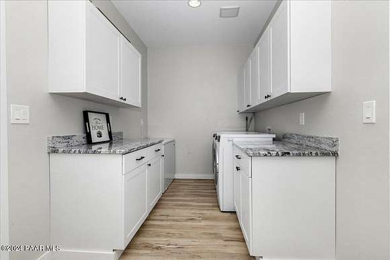
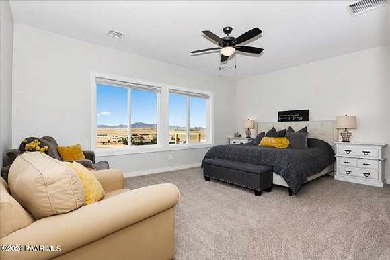
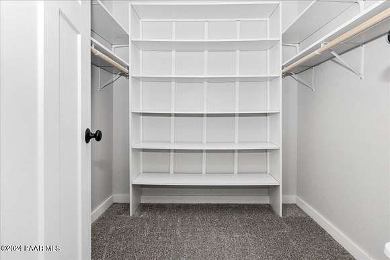
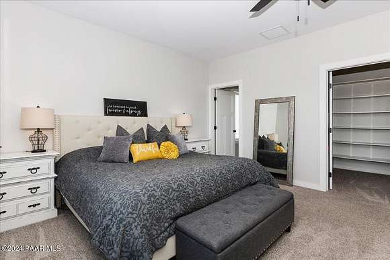
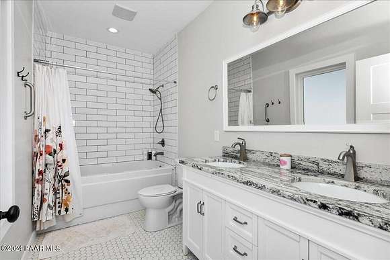
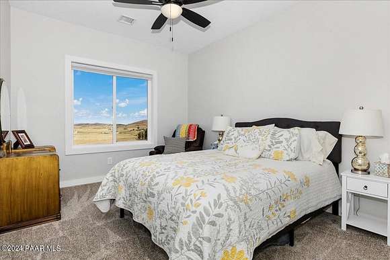
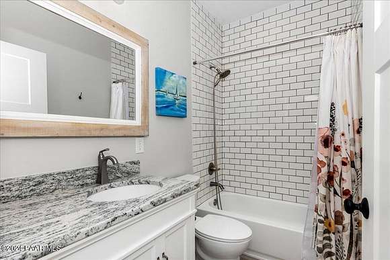
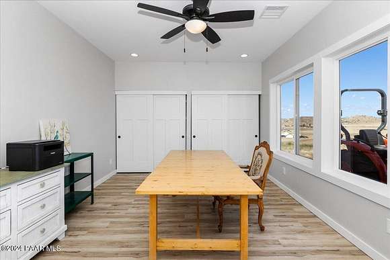
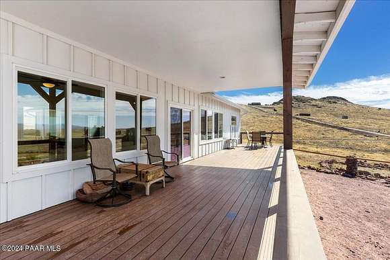
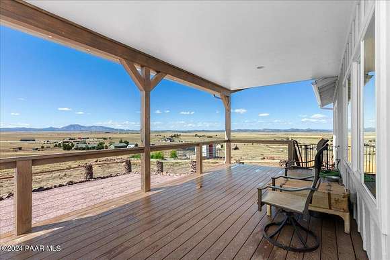
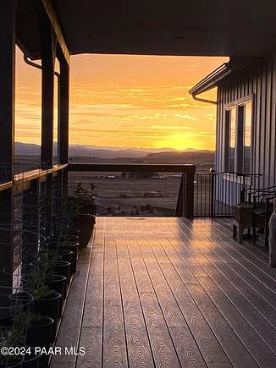
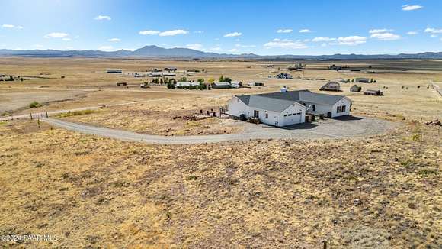
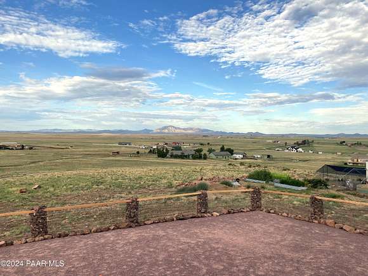
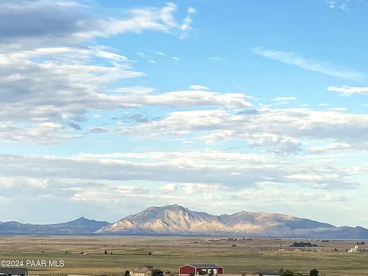
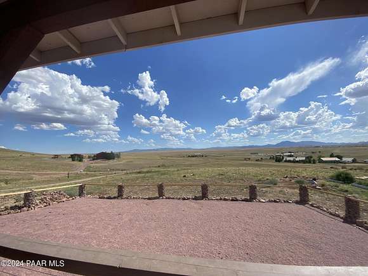
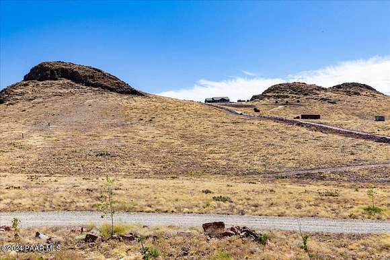
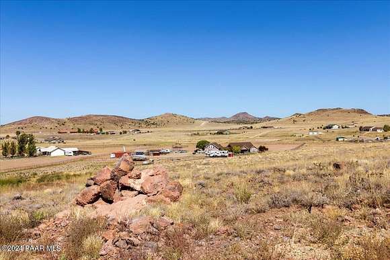
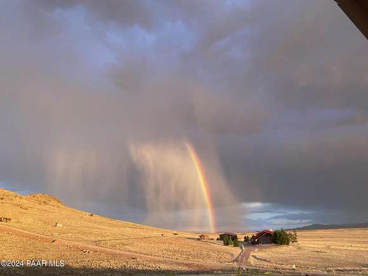
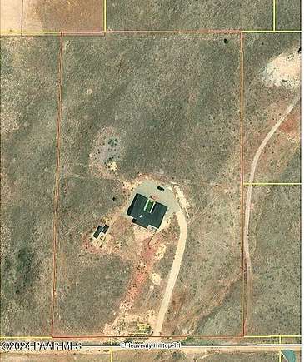
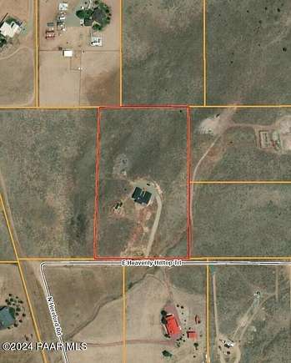
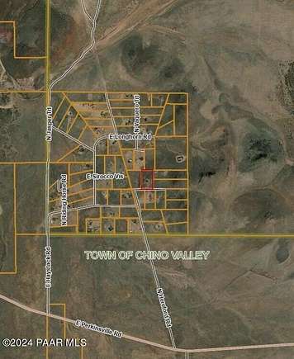
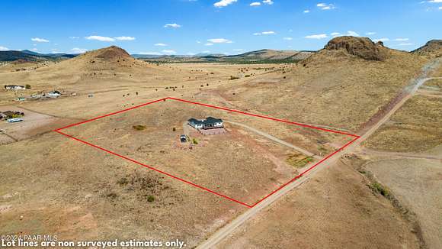
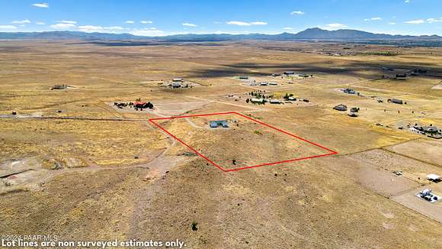

Rare opportunity to own a like new 7-acre home in desirable Haystack Ranch in the Perkinsville area of Chino Valley. Enjoy stunning panoramic views, sunsets & sunrises from your large deck. High efficiency home, low E windows, double attic insulation. Custom Granite kitchen, bathrooms, laundry room w/ soft close. High end stainless appliances w/ upgraded features. Wood burning fireplace w/ blower. 16 seer 2 stage heat pump w/ AC. Great well. 3 stage whole house water filtration system w/ softener. Large soaker tub in primary. Extra deep 27 ft 2 car garage. Chicken coop w/ runs. 9 fruit trees, berries, grapes & raised vegetable beds all on drip. Perimeter & cross fenced solar electric with cattle gates. Ride directly from your Ranch to State Land then onto the Prescott National Forest
Directions
North on Hwy 89, right on E Perkinsville Rd, Left on E Haystack Rd, Left on Heavenly Hilltop Trail. Home is on the left up the hill.
Location
- Street Address
- 5660 E Heavenly Hilltop Trl
- County
- Yavapai County
- Community
- Haystack Ranches
- Elevation
- 4,826 feet
Property details
- Zoning
- RCU-2A
- MLS Number
- PAAR 1067747
- Date Posted
Property taxes
- 2023
- $549
Parcels
- 306-01-052E
Legal description
HAYSTACK RANCHES PER LS 54/68, A PTN OF PARCEL 17, THE NW PARCEL CORNER IS APPROX. 577' E FROM THE NW CORNER OF PARCEL 17, AKA PAR CEL B PER MLD 2021-0075227.
Detailed attributes
Listing
- Type
- Residential
- Subtype
- Single Family Residence
Lot
- Views
- Forest, Mountain, Panorama, Valley
Structure
- Style
- Ranch
- Materials
- Frame
- Roof
- Composition
- Cooling
- Ceiling Fan(s), Heat Pumps
- Heating
- Forced Air, Heat Pump
Exterior
- Parking Spots
- 2
- Fencing
- Fenced, Perimeter
- Features
- Backyard Fence, Covered Deck, Deck, Dog Run, Driveway Gravel, Kennel/Dog Run, Landscaping-Front, Landscaping-Rear, Level Entry, Native Species, Perimeter Fence, Porch, Porch-Covered, Screens/Sun Screens, Sprinkler/Drip
Interior
- Rooms
- Bathroom x 2, Bedroom x 3, Laundry
- Floors
- Tile, Vinyl
- Appliances
- Convection Oven, Dishwasher, Dryer, Garbage Disposer, Range, Refrigerator, Softener Water, Washer
- Features
- Ceiling Fan(s), Counters-Solid SRFC, Eat-In Kitchen, Fireplace, Garage Door Opener(s), Kitchen Island, Liv/Din Combo, Live On One Level, Master On Main, Raised Ceilings 9+ft, Smoke Detector(s), Walk-In Closet(s), Wash/Dry Connection, Water Pur. System, Wood Burning Fireplace
Property utilities
| Category | Type | Status | Description |
|---|---|---|---|
| Water | Public | On-site | — |
Listing history
| Date | Event | Price | Change | Source |
|---|---|---|---|---|
| Mar 6, 2025 | Price drop | $849,000 | $16,000 -1.8% | PAAR |
| Dec 9, 2024 | Price drop | $865,000 | $30,000 -3.4% | PAAR |
| Sept 30, 2024 | New listing | $895,000 | — | PAAR |