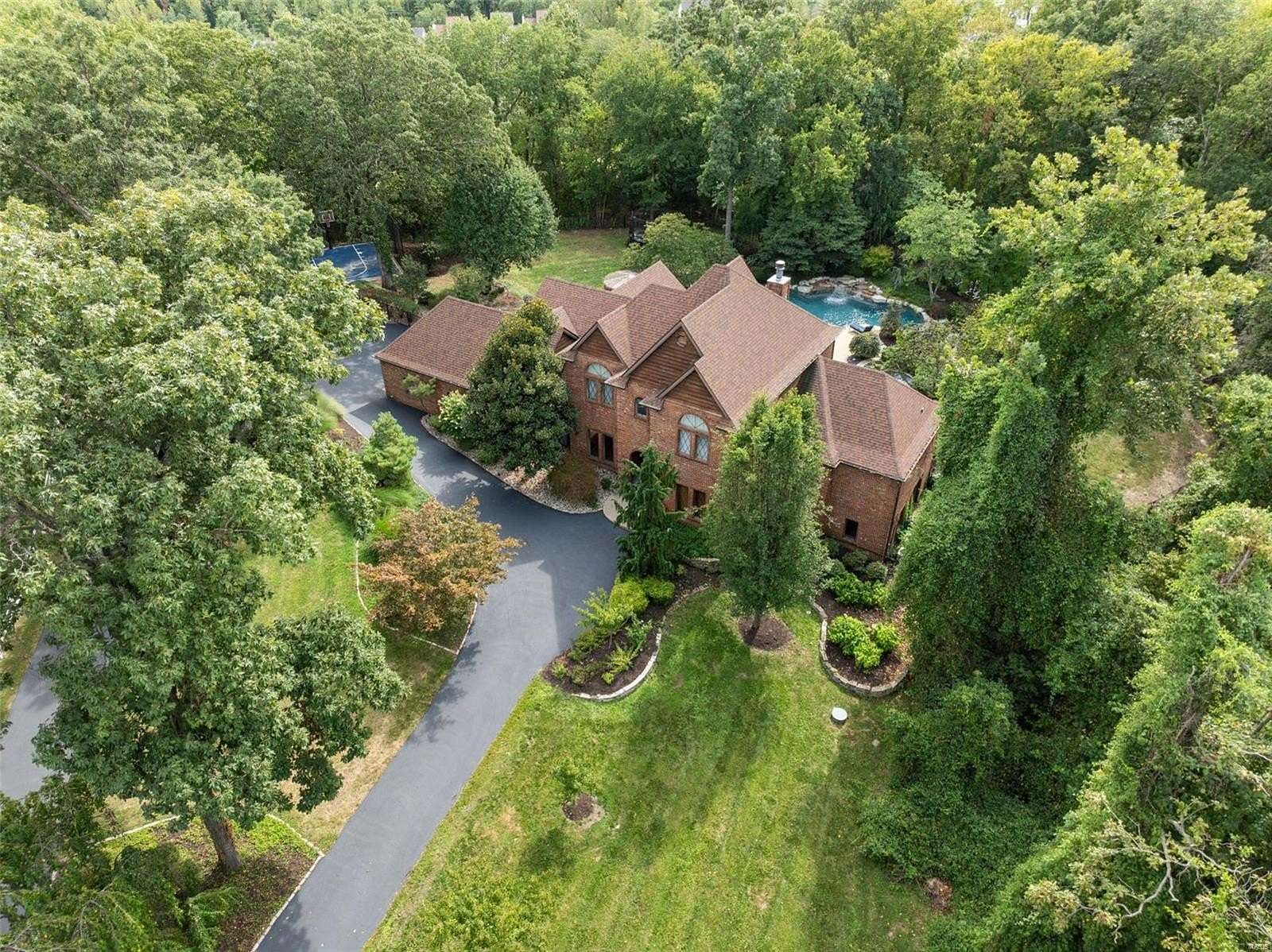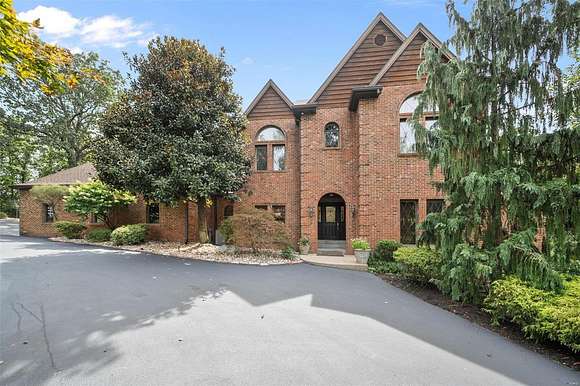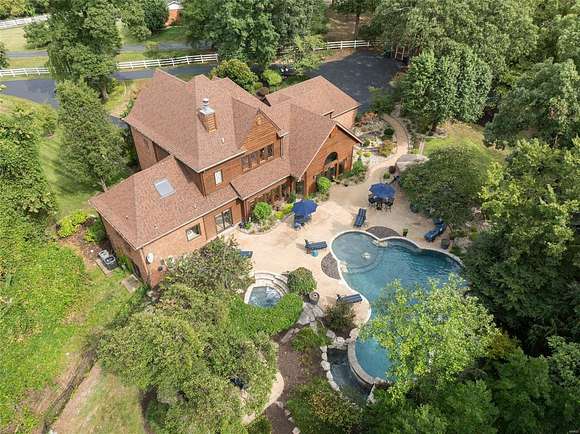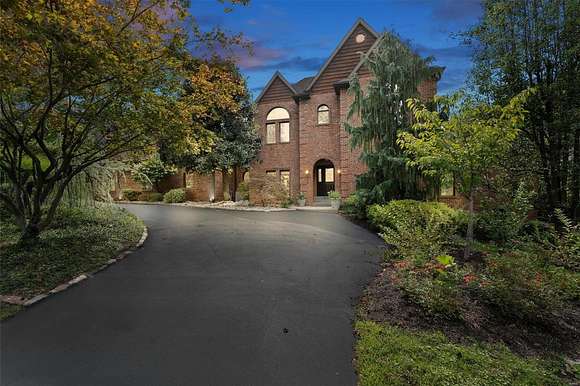Residential Land with Home for Sale in Fenton, Missouri
566 Busch Forest Ln Fenton, MO 63026






















































































Nestled on over 3 acres, this impressive 1.5 story, 5 bedroom, 6 bath is located at the end of an idyllic street & offers a luxurious private retreat setting featuring a custom heated infinity pool with waterfall, hot tub, tiki hut, basketball court & expansive multi-level patio. A true showstopper, this magnificent estate offers a blend of luxury, comfort & convenience boasting over 5,599sq ft of living space in Lindbergh School district. The gourmet kitchen was featured in St. Louis Magazine outfitted with sub-zero refrigerator, new Bosch Gas cooktop, custom cabinetry, & center island opening into the hearth rm. This outstanding open floor plan offers a backdrop of windows, main level primary suite, private den, spacious living room w/fireplace & dining room. Huge Loft, 3 bedrooms & 2 bath are located on the 2nd fl. The professional movie theater by Custom Sound w/ stadium seating & soundproof paneling, is located in the finished walkout LL w/large rec area, bar, 5th bed & full bath
Directions
GPS Friendly- Drive through Busch Forest Lane and end of the street, to the right. Private & Serene
Location
- Street Address
- 566 Busch Forest Ln
- County
- Saint Louis County
- Community
- White Oak Forest
- School District
- Lindbergh Schools
- Elevation
- 528 feet
Property details
- MLS Number
- MARIS 24057026
- Date Posted
Property taxes
- 2023
- $9,299
Parcels
- 29N-23-0056
Detailed attributes
Listing
- Type
- Residential
- Subtype
- Single Family Residence
Structure
- Stories
- 1
- Materials
- Brick, Cedar
- Cooling
- Zoned A/C
- Heating
- Fireplace, Forced Air, Zoned
Exterior
- Parking Spots
- 4
- Parking
- Attached Garage, Garage
- Features
- Pool
Interior
- Room Count
- 18
- Rooms
- Basement, Bathroom x 5, Bedroom x 5, Bonus Room, Den, Dining Room, Kitchen, Laundry, Living Room, Media Room, Office
- Appliances
- Cooktop, Dishwasher, Double Oven, Garbage Disposer, Gas Cooktop, Microwave, Refrigerator, Trash Compactor, Washer
- Features
- Bookcases, High Ceilings, Open Floorplan, Some Wood Floors, Special Millwork, Vaulted Ceiling, Walk-In Closet(s), Window Treatments
Nearby schools
| Name | Level | District | Description |
|---|---|---|---|
| Concord Elem. School | Elementary | Lindbergh Schools | — |
| Robert H. Sperreng Middle | Middle | Lindbergh Schools | — |
| Lindbergh Sr. High | High | Lindbergh Schools | — |
Listing history
| Date | Event | Price | Change | Source |
|---|---|---|---|---|
| Oct 11, 2024 | Under contract | $1,188,880 | — | MARIS |
| Sept 10, 2024 | New listing | $1,188,880 | — | MARIS |