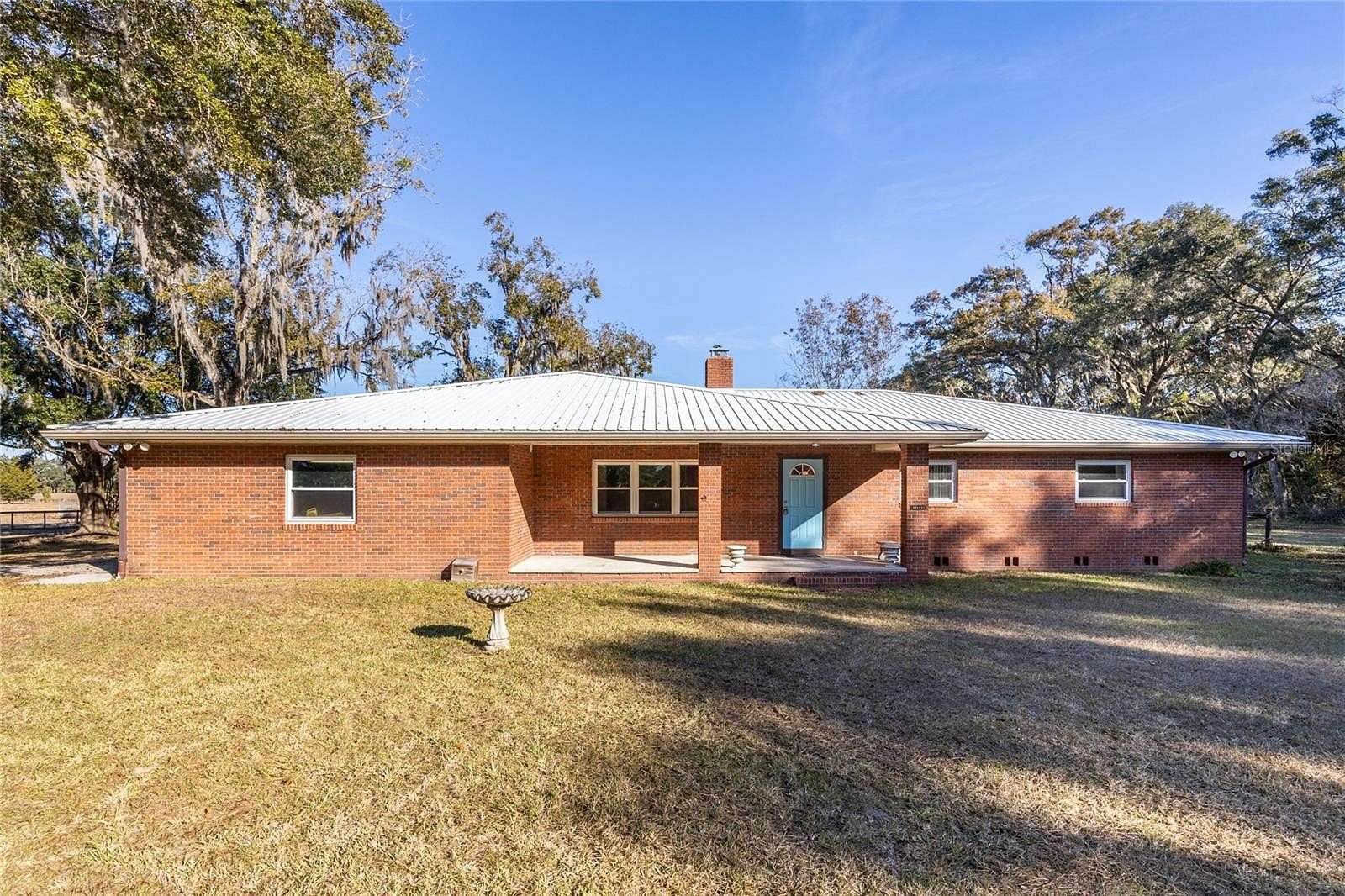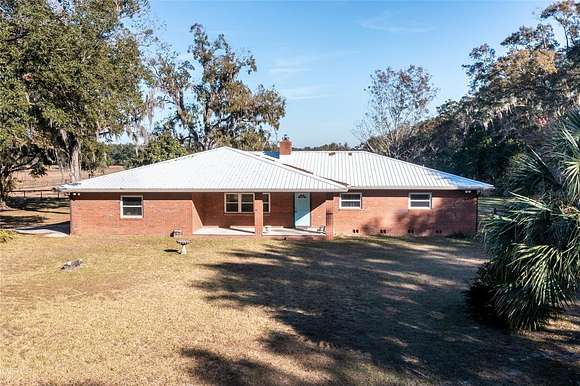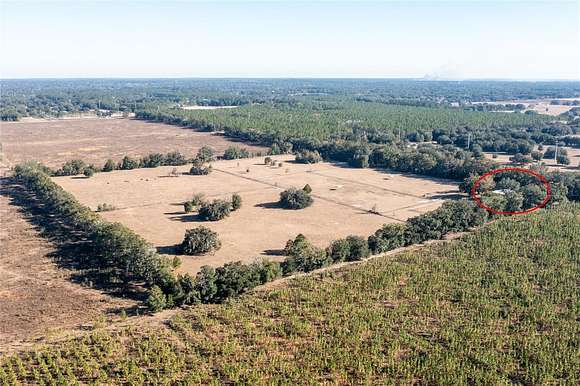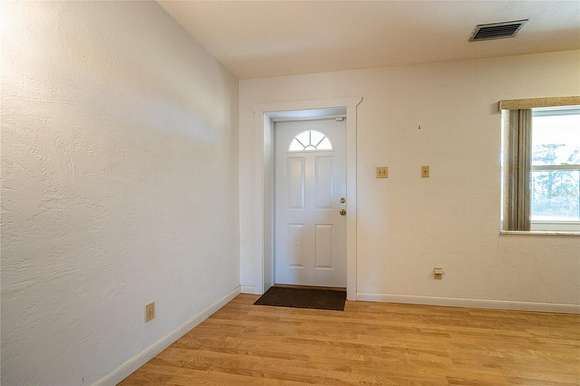Agricultural Land with Home for Sale in Williston, Florida
5651 NE 212th Ct Williston, FL 32696























































Under contract-accepting backup offers. Exceptionally well-maintained solid brick 3/2 ranch home on gorgeous 40 Acres just outside of Williston! Welcoming front porch. Open floor plan features enormous living room with two-sided brick fireplace: wood-burning fireplace facing living room and Jotul wood stove facing the family room. Fully renovated kitchen with breakfast area featuring granite counters, custom wood cabinets, and newer Stainless-Steel appliances. Just off the kitchen is a walk-in pantry and a half bath. Spacious Family room has French doors opening onto covered back porch. There are two spacious bedrooms, guest bathroom, and an office. The owner's bedroom has a walk-in closet and luxury bath featuring dual vanity and walk in tiled shower. Engineered wood laminate floors throughout (2001-no carpet) Metal roof (2015) is in excellent condition. Insulated double-pane windows and doors. Two car garage with washer & dryer and gun safe. Property is 40 acres- approximately 20 acres are improved pasture-fenced and crossed fenced with 3 run-in sheds. Detached metal storage/ tack shed. Perfect for horses or cattle. LOW Levy county taxes and LOW Clay Electric utility bills! Easy access to Williston (5 mins), Gainesville, (15 mins) and Ocala (20 mins) The ranch is only 15 minutes from HITS Post Time, 15 minutes to the Jockey Club, less than 20 miles from the World Equestrian Center! Privacy, Peace and country living at its finest! Come create your dream homestead.
Directions
SR 121 (Williston Road) SW from I-75 14 miles to south (left) on 331A (NE 13th St) ; 2.2 miles to left on NE 50th St; .8 mile to left on NE 212 Ct continue on graded road .5 mile to home at end of road.
Location
- Street Address
- 5651 NE 212th Ct
- County
- Levy County
- Elevation
- 69 feet
Property details
- Zoning
- AG
- MLS Number
- MFRMLS GC526657
- Date Posted
Property taxes
- 2023
- $2,436
Parcels
- 04734-000-00
Legal description
28-12-19 0040.00 ACRES SE1/4 OF NW1/4 OR BOOK 1364 PAGE 356
Resources
Detailed attributes
Listing
- Type
- Residential
- Subtype
- Single Family Residence
Structure
- Style
- Ranch
- Materials
- Brick
- Roof
- Metal
- Heating
- Fireplace
Exterior
- Parking
- Attached Garage, Garage
- Features
- Rain Gutters
Interior
- Room Count
- 8
- Rooms
- Bathroom x 3, Bedroom x 3, Dining Room, Kitchen, Living Room, Office
- Floors
- Ceramic Tile, Hardwood, Tile
- Appliances
- Dishwasher, Dryer, Microwave, Range, Refrigerator, Washer
- Features
- Attic Fan, Ceiling Fans(s), L Dining, Open Floorplan, Security System, Solid Surface Counters, Solid Wood Cabinets, Window Treatments
Listing history
| Date | Event | Price | Change | Source |
|---|---|---|---|---|
| Dec 22, 2024 | Under contract | $795,000 | — | MFRMLS |
| Dec 8, 2024 | New listing | $795,000 | — | MFRMLS |