Residential Land with Home for Sale in Albany, Texas
5650 E US Highway 180 Albany, TX 76430
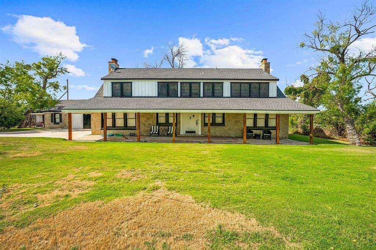
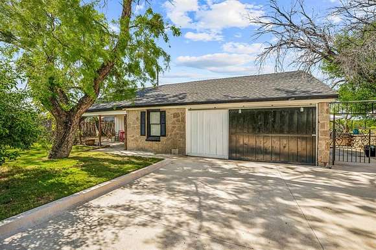
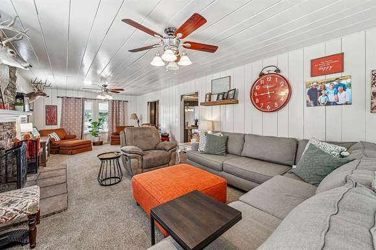
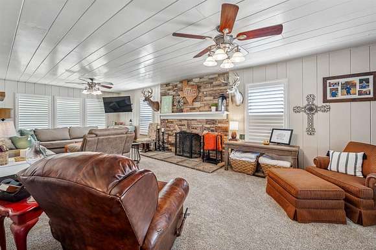
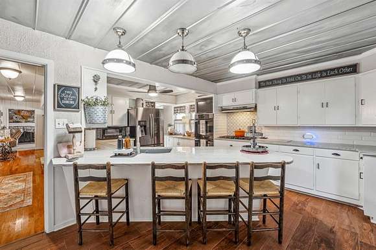
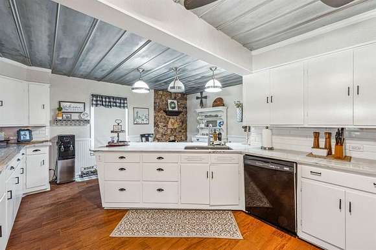
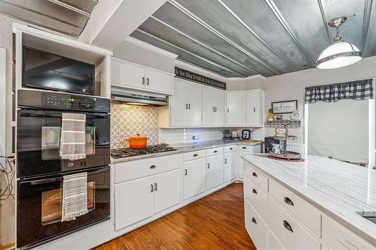
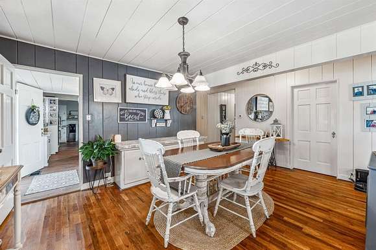
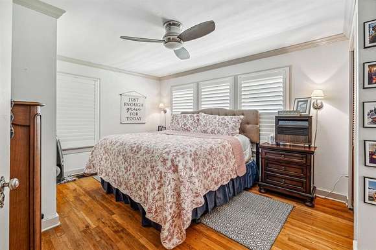
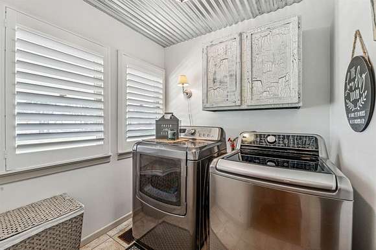
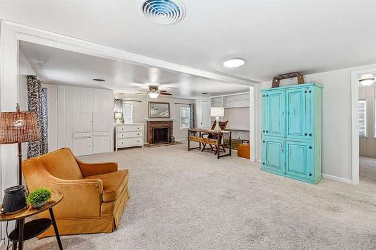
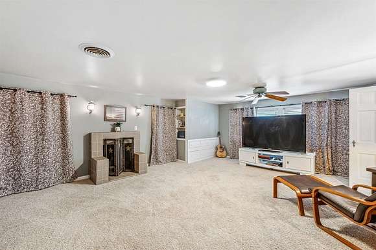
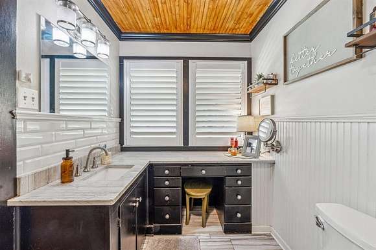
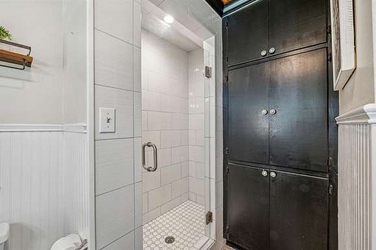
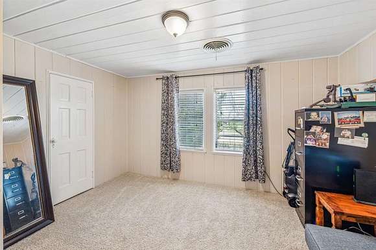
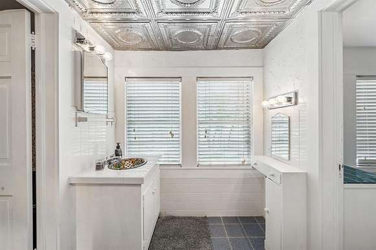
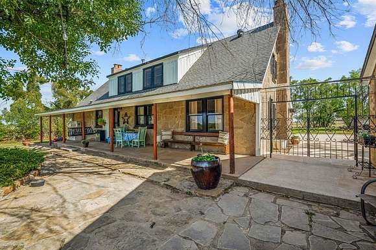
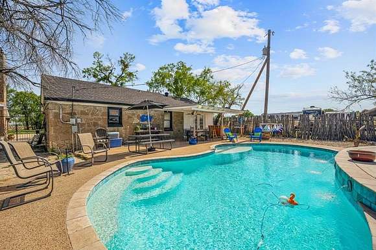
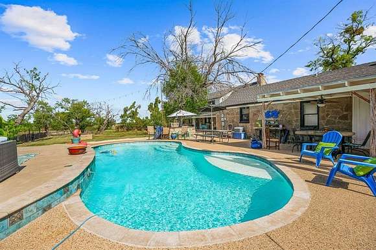
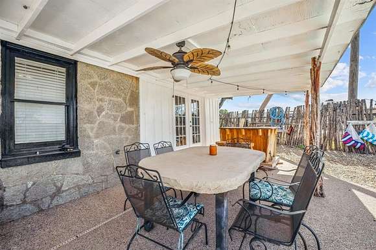
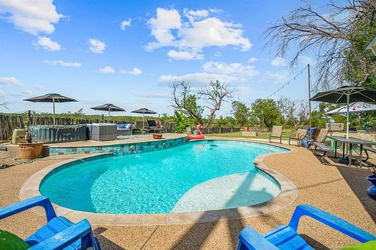
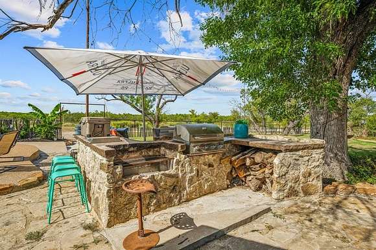
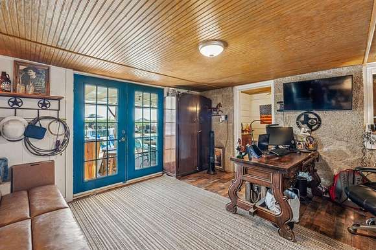
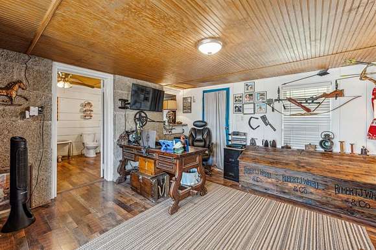
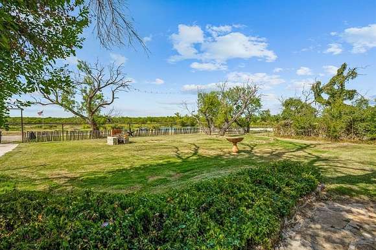
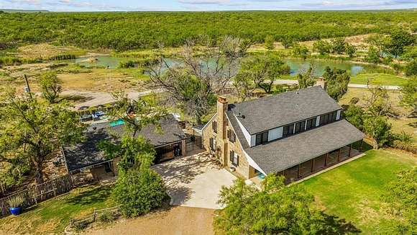
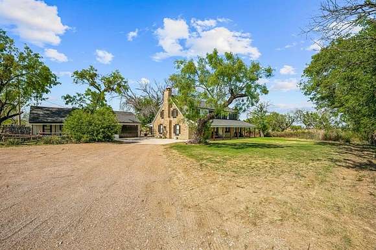
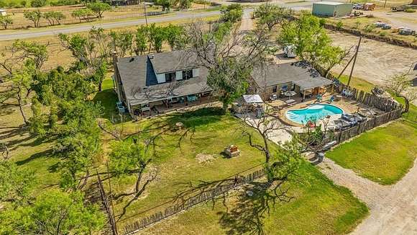
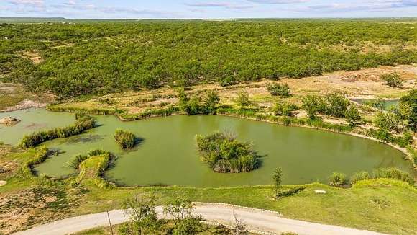
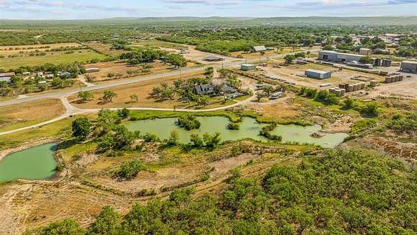
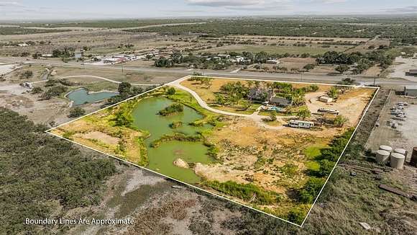
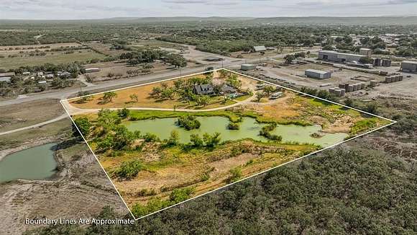
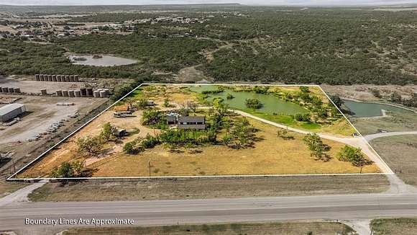
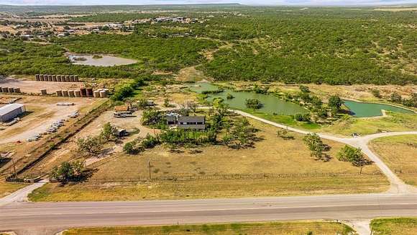
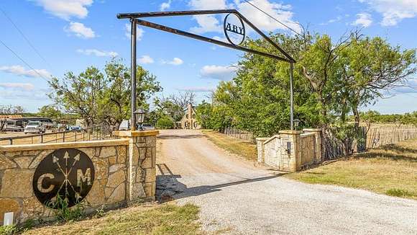

Welcome to your dream home, this stunning 2-story residence boasts about 3,000 sqft of luxurious living space, situated on an expansive 8.27 acres. As you step inside, you'll be greeted by an open & inviting floor plan, featuring spacious living areas filled with natural light, character & charm. The main floor offers a modern kitchen with a farmhouse flare, offering high-end appliances, tons of crisp white cabinets & granite countertops. A cozy living room with a wood burning fireplace & a dining area perfect for the entire family. Upstairs, you'll find a generously sized family room & two bedrooms both with a walk-in closet. Step outside & enjoy the beautifully landscaped yard, a built-in grill perfect for hosting outdoor gatherings or enjoying quiet evenings. Dive into the pool or layout & enjoy the summer sun! Also includes a pool house with attached garage & a 1.5-acre tank stocked with bass, crappie, perch & catfish. This property is a great blend of comfort & outdoor adventure!
Directions
5650 E US Hwy 180 Albany, TX 76430
Location
- Street Address
- 5650 E US Highway 180
- County
- Shackelford County
- Elevation
- 1,417 feet
Property details
- MLS #
- NTREIS 20695253
- Posted
Parcels
- 11615
- 127626
Legal description
AB 0651 T&P BLK 11 SEC 20
Resources
Detailed attributes
Listing
- Type
- Residential
- Subtype
- Single Family Residence
Structure
- Style
- New Traditional
- Stories
- 2
- Materials
- Stone
- Roof
- Composition
- Cooling
- Ceiling Fan(s)
- Heating
- Central Furnace, Fireplace
Exterior
- Parking
- Driveway, Garage, Oversized
- Fencing
- Fenced
- Features
- Attached Grill, Covered Patio/Porch, Fence, Outdoor Grill, Outdoor Kitchen, Patio, Porch, Storage
Interior
- Rooms
- Bathroom x 3, Bedroom x 4
- Floors
- Carpet, Ceramic Tile, Tile, Wood
- Appliances
- Cooktop, Dishwasher, Double Oven, Gas Cooktop, Washer
- Features
- Built-In Features, Decorative Lighting, Flat Screen Wiring, Granite Counters, High Speed Internet Available, Kitchen Island, Natural Woodwork, Open Floorplan, Walk-In Closet(s)
Nearby schools
| Name | Level | District | Description |
|---|---|---|---|
| Nancy Smith | Elementary | — | — |
Listing history
| Date | Event | Price | Change | Source |
|---|---|---|---|---|
| Nov 4, 2024 | Price drop | $998,000 | $51,000 -4.9% | NTREIS |
| Sept 6, 2024 | Price drop | $1,049,000 | $100,000 -8.7% | NTREIS |
| Aug 27, 2024 | Price drop | $1,149,000 | $150,000 -11.5% | NTREIS |
| Aug 7, 2024 | New listing | $1,299,000 | — | NTREIS |