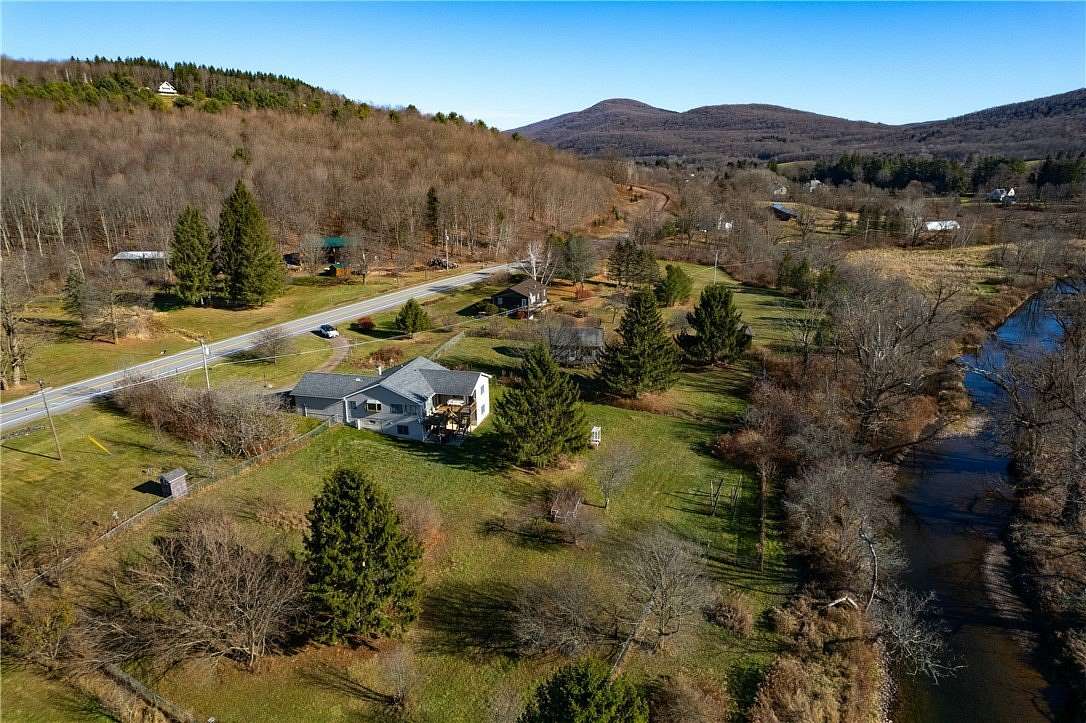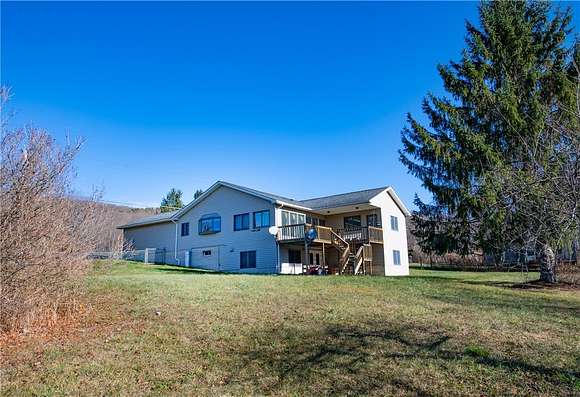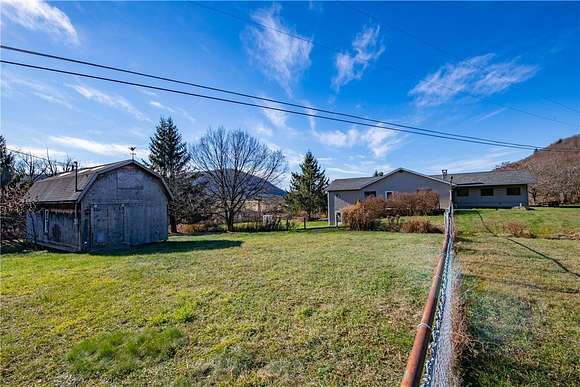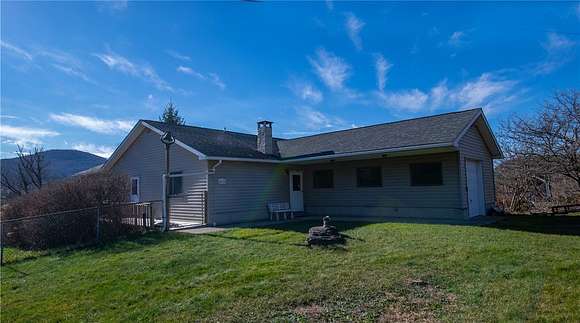Residential Land with Home for Sale in Kortright Town, New York
56336 State Highway 10 Kortright Town, NY 13842



















Welcome to this custom-built home, along the West Branch of the Delaware River in the Catskills. Built in 1997, this 2-bedroom, 1.5-bath home offers a perfect blend of comfort, functionality, and natural beauty. The home boasts a large shed and a 1-car garage, offering ample space for storage or hobbies. The baker's kitchen is a true highlight, designed with ample counter space and plenty of room to prepare meals and entertain guests. The walk-out heated basement is currently being used as a workshop, but with its separate entrance and generous size, it offers potential for conversion into additional living space, including bedrooms or a home office. Whether you envision a cozy guest suite or extra rooms for family, the basement's versatile layout can easily be tailored to suit your needs. Ideal for those who appreciate the outdoors, this home is perfectly positioned to enjoy all the benefits of country living with easy access to the beauty of the Delaware River. The property has a large yard with a variety of mature fruit trees, and a brook. A short drive from multiple ski locations and conveniently located between the villages of Delhi, Bovina and Stamford. Whether you're looking for a weekend getaway or a peaceful full-time residence, this property offers both comfort and opportunity.
Directions
From Delhi take Route 10 through Bloomville, House is on your right after Betty Brook Rd.
Location
- Street Address
- 56336 State Highway 10
- County
- Delaware County
- School District
- South Kortright
- Elevation
- 1,499 feet
Property details
- MLS Number
- BNAR R1578583
- Date Posted
Property taxes
- Recent
- $4,081
Parcels
- 124000-107-000-0002-012-111
Detailed attributes
Listing
- Type
- Residential
- Subtype
- Single Family Residence
Lot
- Features
- River Access, Stream, Waterfront
Structure
- Style
- Contemporary
- Stories
- 1
- Materials
- Frame, Vinyl Siding
- Heating
- Baseboard
Exterior
- Parking
- Driveway, Garage, Workshop
Interior
- Room Count
- 5
- Rooms
- Bathroom x 2, Bedroom x 2
- Floors
- Carpet, Laminate
- Appliances
- Dryer, Oven, Range, Refrigerator
- Features
- Bedroom On Main Level, Home Office, Kitchen Family Room Combo, Kitchen Island, Living Dining Room, Main Level Primary, Separate Formal Living Room
Listing history
| Date | Event | Price | Change | Source |
|---|---|---|---|---|
| Nov 29, 2024 | Under contract | $320,000 | — | BNAR |
| Nov 23, 2024 | New listing | $320,000 | — | BNAR |