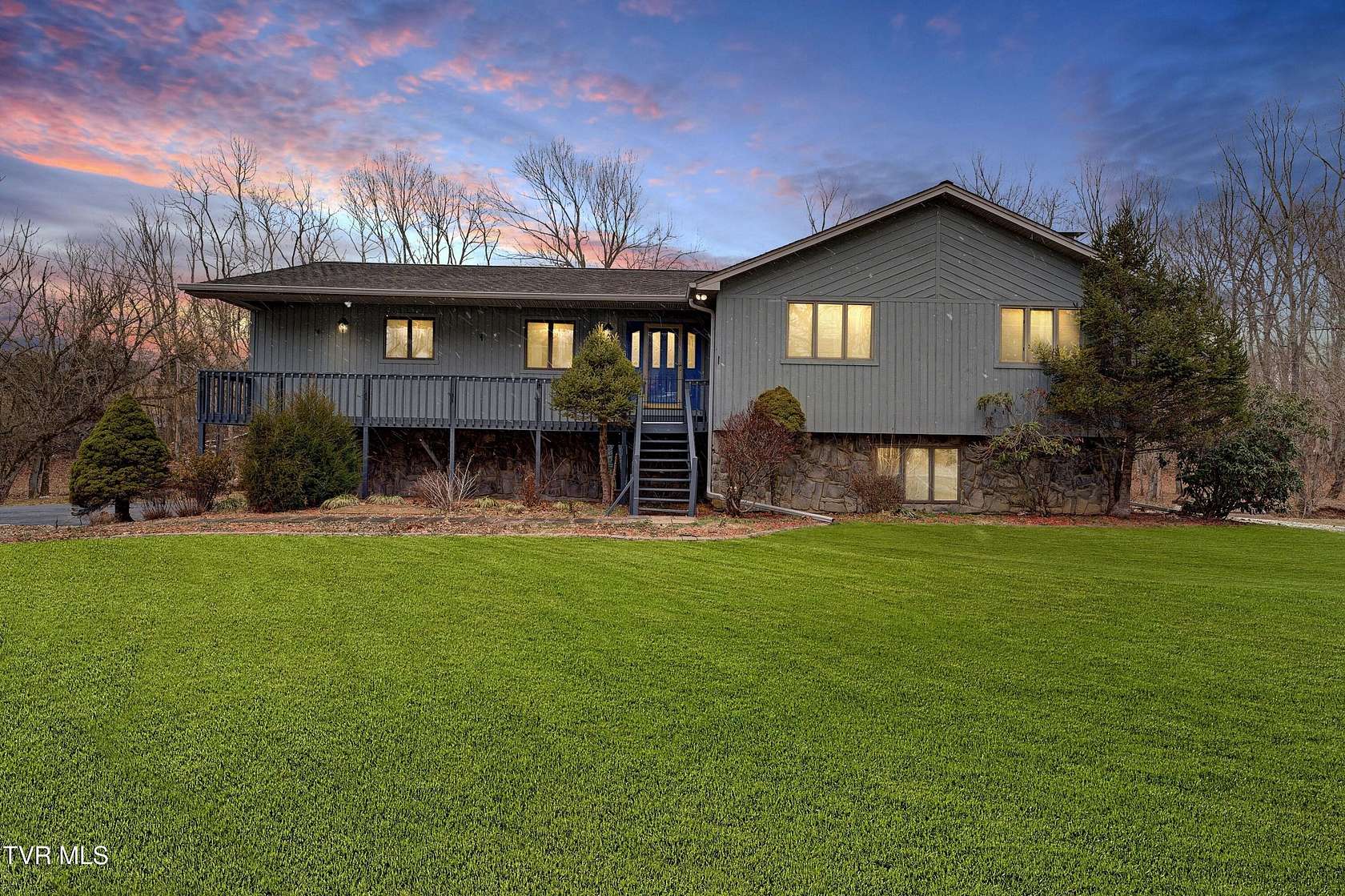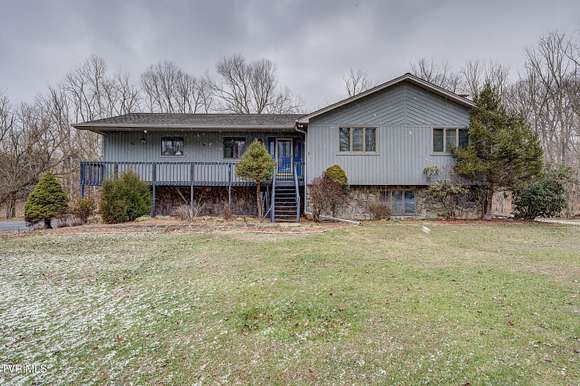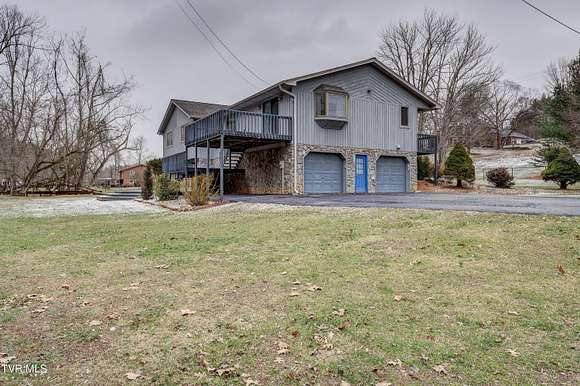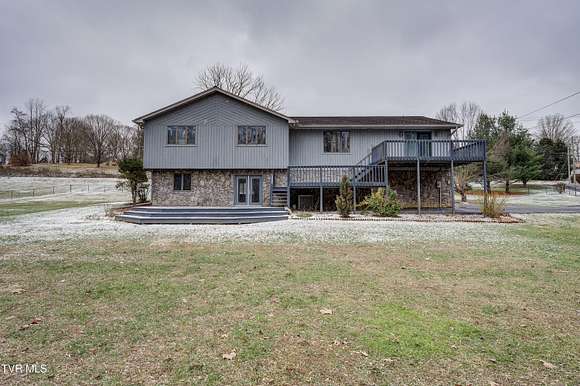Residential Land with Home for Sale in Blountville, Tennessee
562 Fall Creek Rd Blountville, TN 37617

































































Discover Your Dream Home: Spacious Raised Ranch in Blountville, TN
This stunning 3,376 sq ft single-family home at 562 Fall Creek Road offers the perfect blend of comfort and convenience. Nestled just 3 miles from Warriors Path State Park on Patrick Henry Reservoir, this beautiful raised ranch boasts 3 bedrooms and 4 bathrooms, providing ample space for family living.
Key Property Highlights:
Generous 3,376 sq ft floor plan.
3 bedrooms and 3.5 bathrooms.
Expansive lot size of 130,244 sq ft
Conveniently located near local attractions!
Location Advantages:
Situated in the desirable Blountville area, this home offers easy access to local amenities while providing a serene residential setting. The property's proximity to Warriors Path State Park ensures plenty of outdoor recreation opportunities.
Unique Features:
The raised ranch design provides a distinctive architectural style, offering both aesthetic appeal and functional living spaces. With its spacious layout and generous lot size, this home presents unlimited potential for outdoor activities, gardening, and personal customization.
Don't Miss Your Opportunity:
This well-maintained home is perfect for families, professionals, or anyone seeking a spacious and comfortable living environment in Sullivan County, Tennessee. Schedule a viewing today and experience the charm of 562 Fall Creek Road!
Buyer/buyer's agent to verify information.
Directions
GPS Friendly! Starting on I26, take Exit 6 onto Rock Springs Rd. and head East. Take a Right onto Moreland Dr. for 1.5 miles then turn left onto Fall Creek Rd. Home will be on left. Starting on Memorial Blvd. then take right onto Fall Creek Rd. Home will be on right. Sign is next to mailbox.
Location
- Street Address
- 562 Fall Creek Rd
- County
- Sullivan County
- Community
- Airport
- Elevation
- 1,453 feet
Property details
- Zoning
- R1
- MLS Number
- TVARMLS 9974911
- Date Posted
Parcels
- 063 003.00
Detailed attributes
Listing
- Type
- Residential
- Subtype
- Single Family Residence
- Franchise
- Keller Williams Realty
Lot
- Views
- Water
Structure
- Style
- Ranch
- Materials
- Brick, Vinyl Siding
- Roof
- Shingle
- Cooling
- Heat Pumps
- Heating
- Fireplace, Heat Pump
Exterior
- Parking
- Carport, Driveway
- Features
- Back, Balcony, Deck, Front Patio, Front Porch, Patio, Porch, Rear Patio
Interior
- Room Count
- 10
- Rooms
- Bathroom x 4, Bedroom x 3
- Floors
- Carpet, Hardwood, Tile
- Appliances
- Range
- Features
- Kitchen Island, Marble Counters, Open Floorplan, Pantry, Walk-In Closet(s)
Nearby schools
| Name | Level | District | Description |
|---|---|---|---|
| Indian Springs | Elementary | — | — |
| Sullivan Central Middle | Middle | — | — |
| West Ridge | High | — | — |
Listing history
| Date | Event | Price | Change | Source |
|---|---|---|---|---|
| Jan 9, 2025 | New listing | $550,000 | — | TVARMLS |