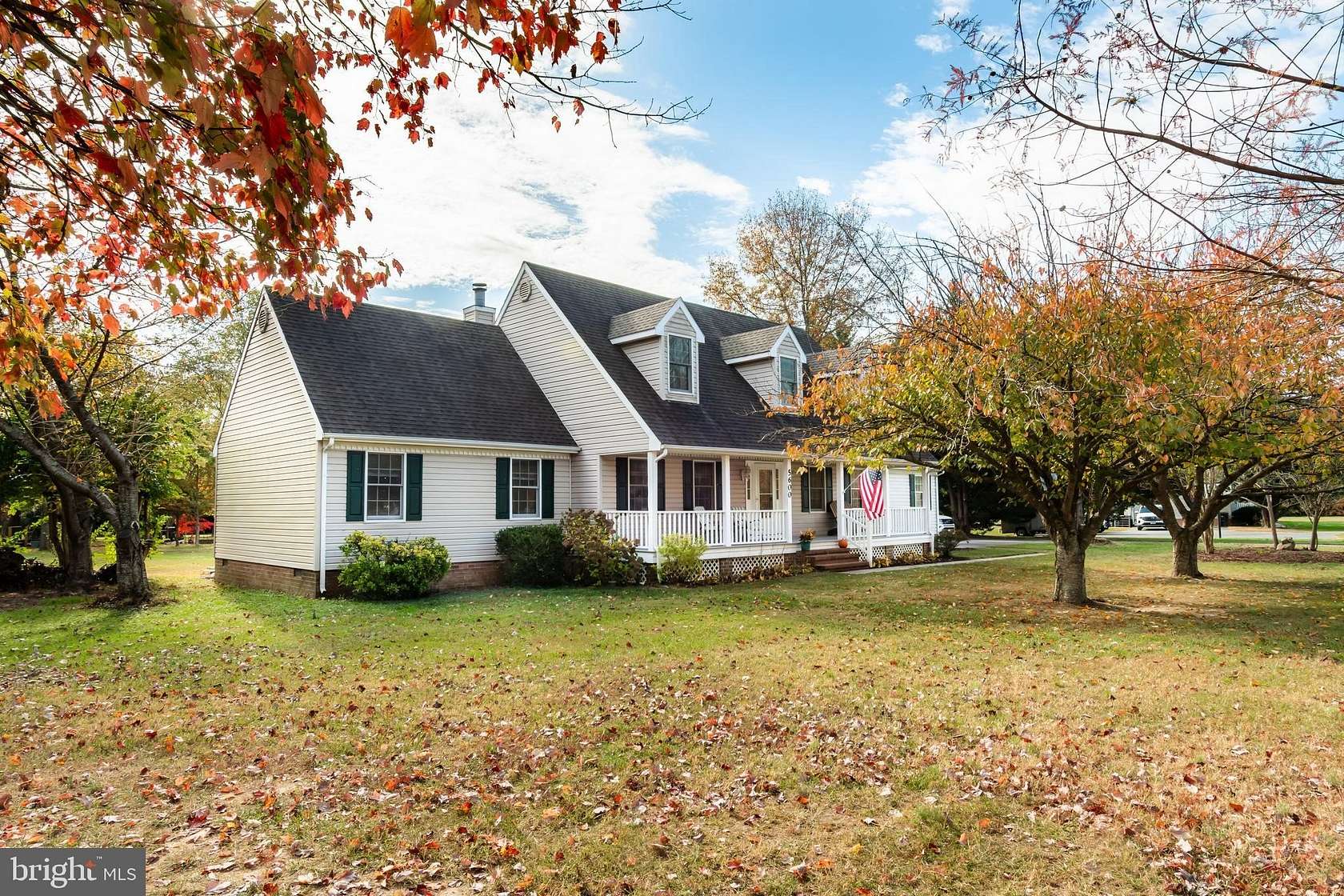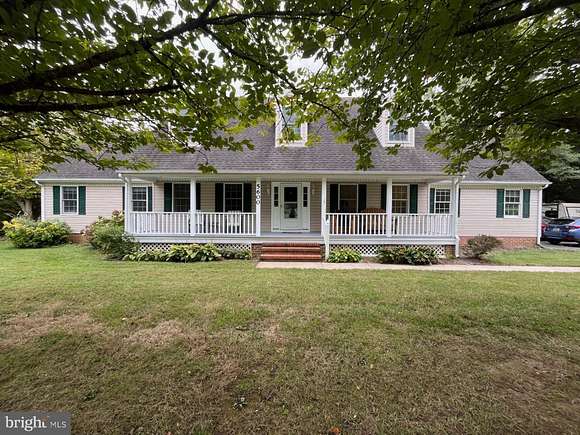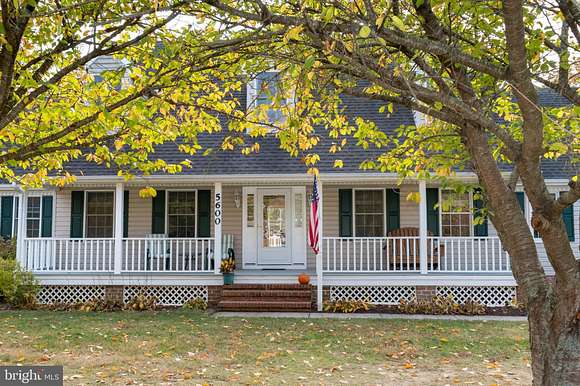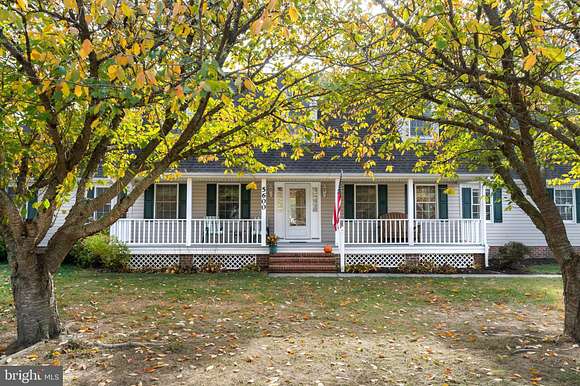Residential Land with Home for Sale in Trappe, Maryland
5600 Marlan Dr Trappe, MD 21673





























































Actual square footage is 2140 Welcome to this beautifully updated home, perfectly set on a spacious 2+ acre property with swimming pool and one of the most gorgeous lots in the community., With a blend of modern upgrades and classic charm, this property offers both comfort and outdoor enjoyment. The inviting front porch sets the tone for this lovely home, welcoming you in to a thoughtfully designed space. Step inside to find a formal living room and formal dining room, perfect for hosting gatherings or enjoying quiet evenings. Some of the numerous amenities are - remodeled kitchen with new cabinets, countertops, appliances, cozy family room with fireplace and sliding glass doors that allow you to step outside on to a spacious composite deck and discover your own private oasis .The expansive backyard is perfect for entertaining, with lush greenery surrounding the property, providing privacy and tranquility. There is a very convenient main floor bedroom with full bath, perfect for guests or family members who require easy accessibility and a bonus guest 1/2 bath. Upstairs is another bedroom with private bath and two additional bedrooms and guest bath. As well as walk in storage. This home has been freshly painted, with new carpet as well as hardwood floors and many other upgrades.
Property has 4 rooms that can be used as bedrooms, but there is a 3 bedroom septic.
Location
- Street Address
- 5600 Marlan Dr
- County
- Talbot County
- Community
- Hambleton Meadow
- School District
- Talbot County Public Schools
- Elevation
- 52 feet
Property details
- MLS Number
- TREND MDTA2009176
- Date Posted
Property taxes
- Recent
- $3,294
Parcels
- 2103151417
Resources
Detailed attributes
Listing
- Type
- Residential
- Subtype
- Single Family Residence
Structure
- Style
- Colonial
- Materials
- Vinyl Siding
- Cooling
- Ceiling Fan(s), Central A/C
- Heating
- Fireplace, Heat Pump
Exterior
- Parking Spots
- 6
- Features
- Pool
Interior
- Rooms
- Bathroom x 4, Bedroom x 4
- Appliances
- Dishwasher, Dryer, Microwave, Refrigerator, Washer
- Features
- Breakfast Area, Carpet, Ceiling Fan(s), Combination Kitchen/Dining, Dining Area, Eat-In Kitchen, Entry Level Bedroom, Family Room Off Kitchen, Formal/Separate Dining Room, Pantry, Primary Bath(s), Table Space Kitchen, Upgraded Countertops, Walk-In Closet(s), Wood Floors
Listing history
| Date | Event | Price | Change | Source |
|---|---|---|---|---|
| Jan 3, 2025 | Price drop | $569,900 | $5,000 -0.9% | TREND |
| Nov 1, 2024 | New listing | $574,900 | — | TREND |