Agricultural Land with Home for Sale in Solvang, California
560 Ranch Rd Solvang, CA 93463
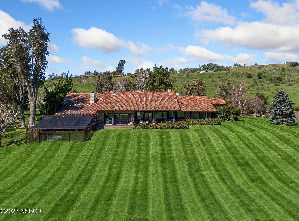
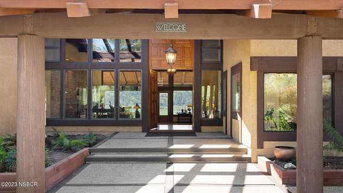
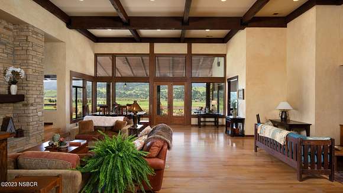
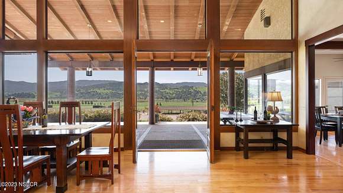
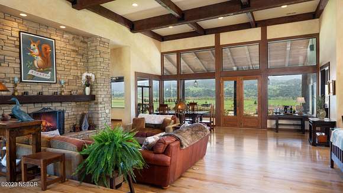
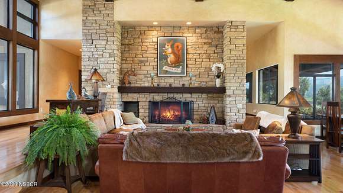
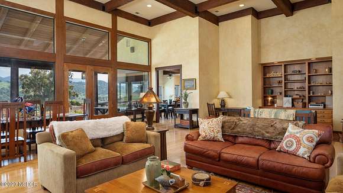
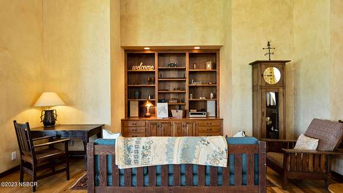
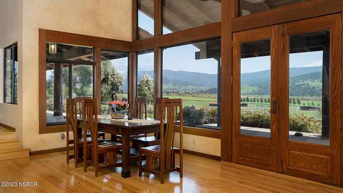
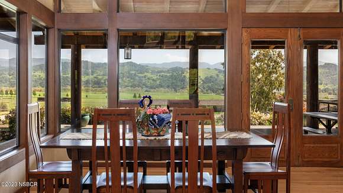
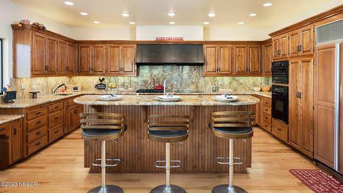
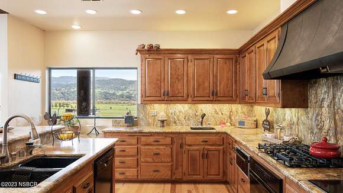
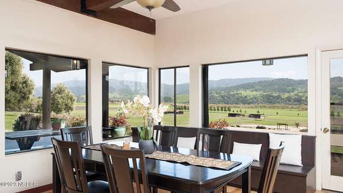
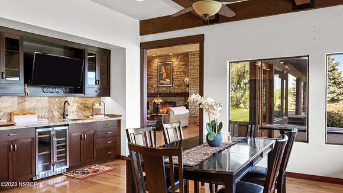
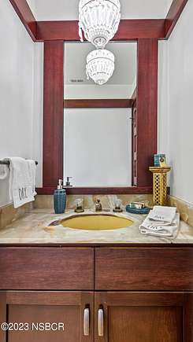
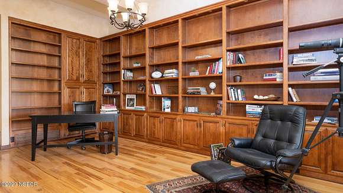
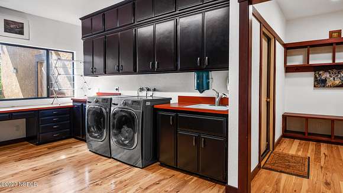
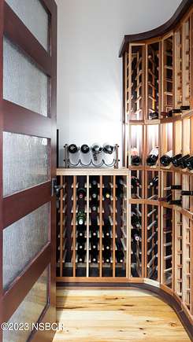
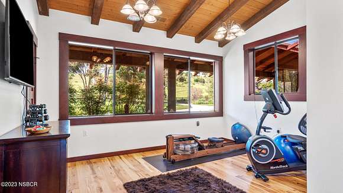
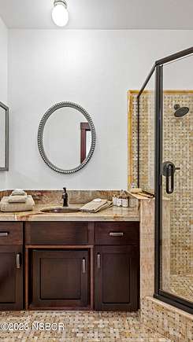
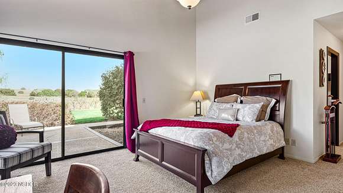
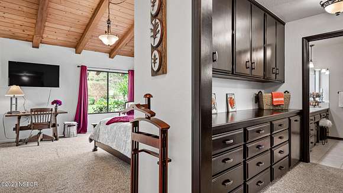
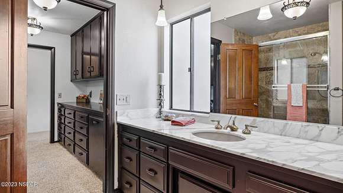
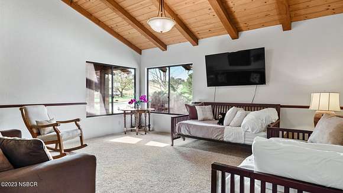
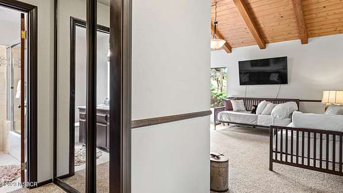
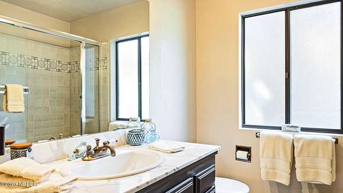
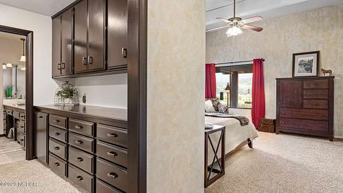
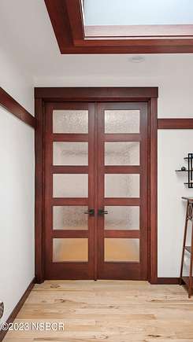
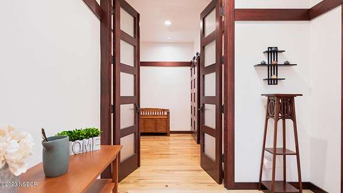
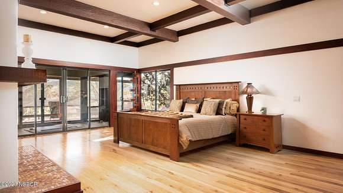
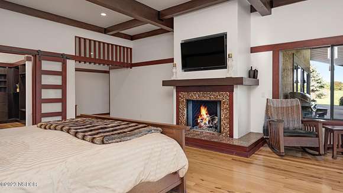
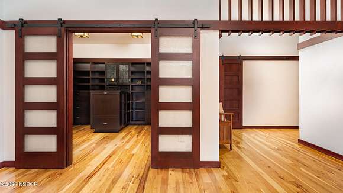
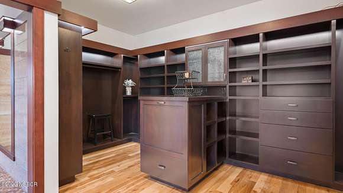
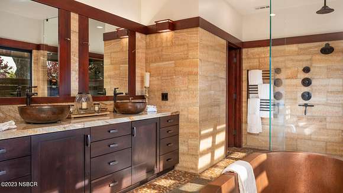
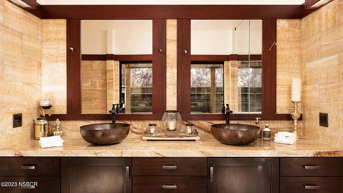
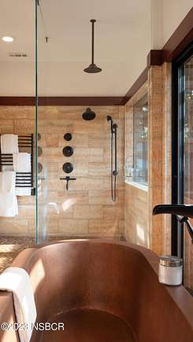
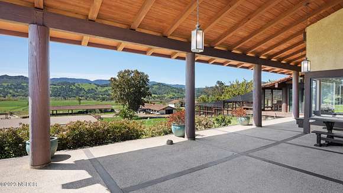
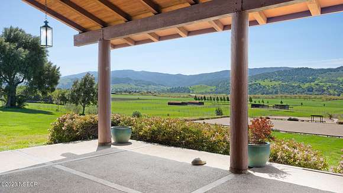
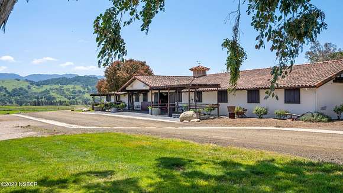
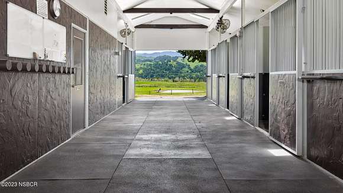
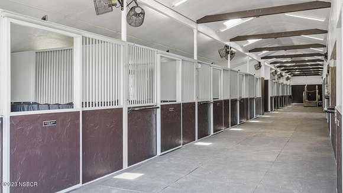
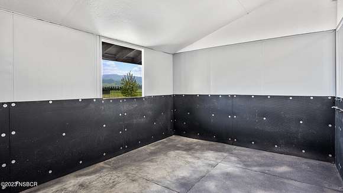
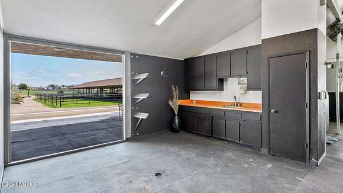
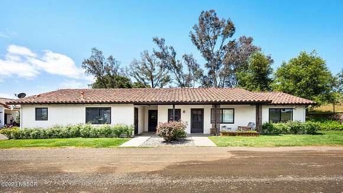
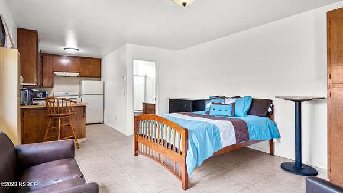
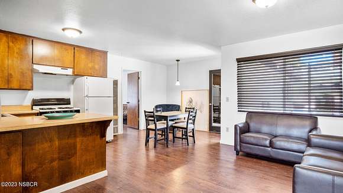
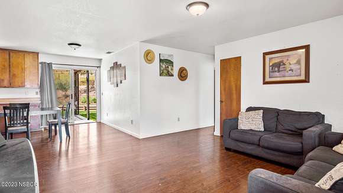
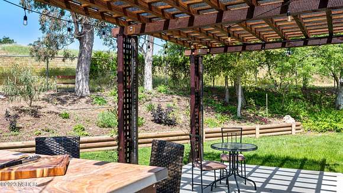
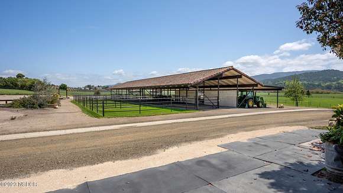
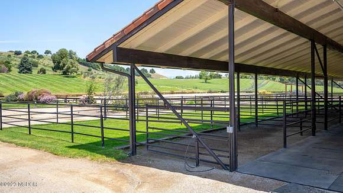
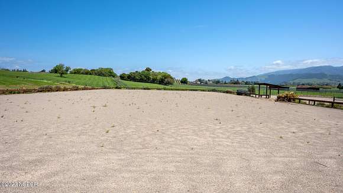
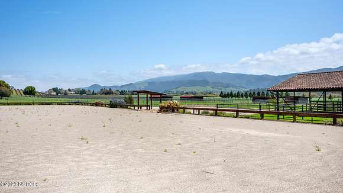
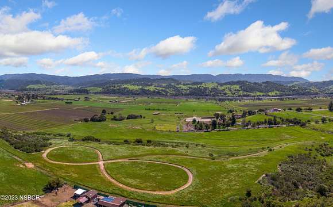
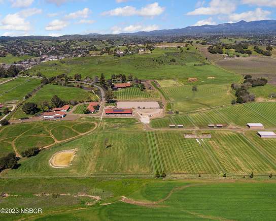
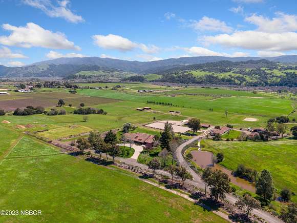
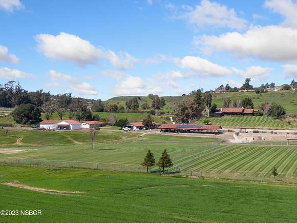
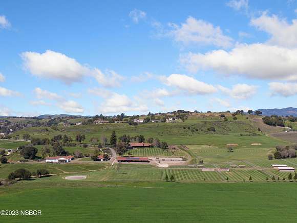
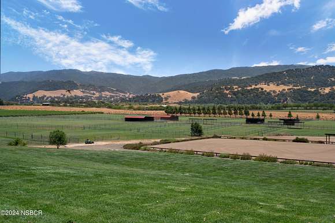
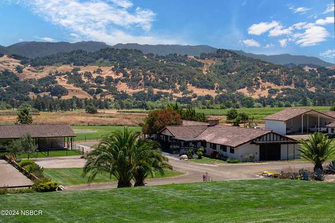
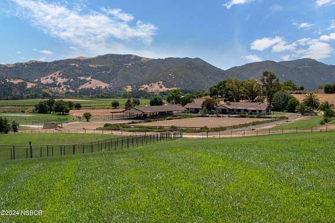
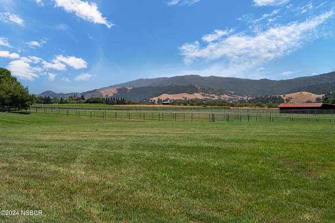
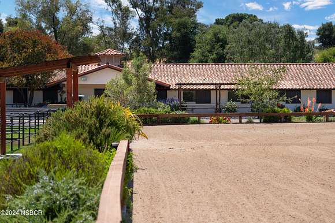
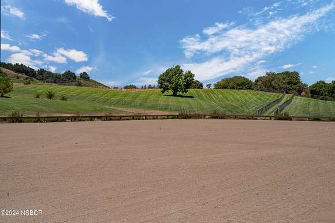
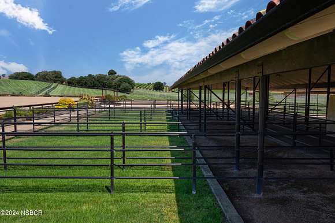
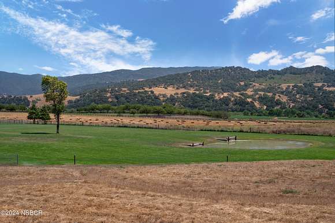
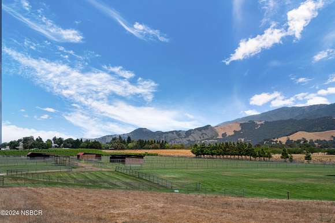
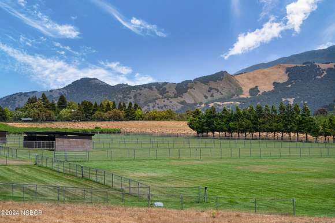
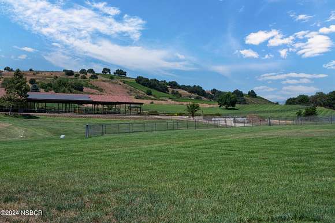
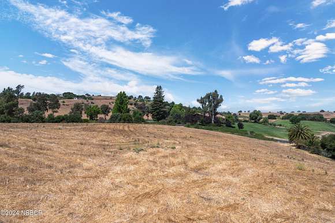
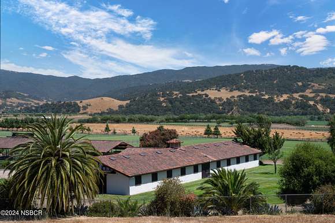
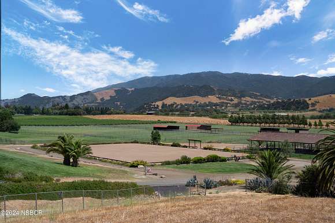
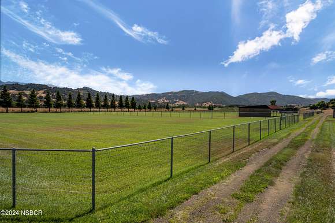
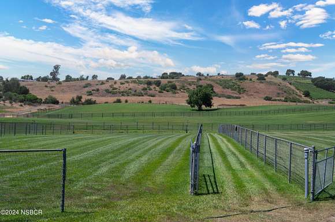
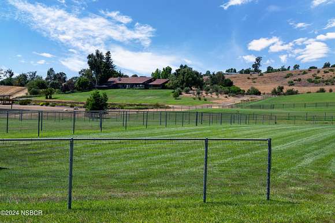
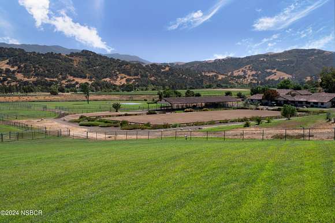
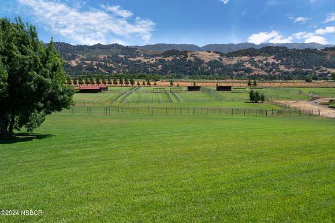
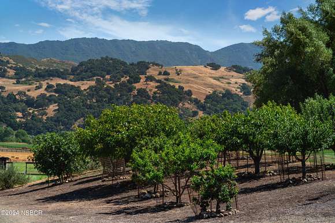
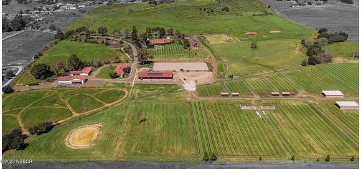

Hidden in the emerald hills between Solvang and the Santa Ynez Mountains on two APN's of 65+/-acs sits a tasteful ranch estate. Through the gated entrance to the 5400+/-sf main residence you enter through the towering front doors to an expansive living-room with cathedral ceilings and extensive windows to the view of the verdant pastures beyond. This home boasts a generous kitchen, temperature controlled wine closet, laundry & mud rooms, spare room with en-suite bath, primary suite with fireplace, spacious closet with custom cabinetry, primary bath with dual sinks, glass shower and copper soaking tub. There are three additional bedrooms with en-suite baths and walk in closets. Your work stress will disappear when working from the elegant office with marble fireplace, floor to ceiling shelves and a bucolic view. With large center granite island counters, you can create a culinary masterpiece. There are two cook tops, two ovens, a bread warmer, pantry, sub-zero as well as two sinks and expansive countertops. To the southwest of the home is the 12 stall center aisle barn with a laundry, bath, wash racks, vet area, tack room, kitchen with dining and patio. In addition is an 8 stall covered mare motel with turn outs, arena, hay & storage barn, pastures with cover from the elements, eventing space including trails and water feature. Among the barns and workshops is a large triplex. Relax and enjoy the Santa Ynez Valley's beauty and privacy all from your own ranch estate.
Directions
HWY 246 to High Meadow Road. South on High Meadow Road, West on Ranch Road.
Location
- Street Address
- 560 Ranch Rd
- County
- Santa Barbara County
- Elevation
- 466 feet
Property details
- MLS #
- NSBCRMLS 23000528
- Posted
Parcels
- 139-250-054
Detailed attributes
Listing
- Type
- Residential
- Subtype
- Single Family Residence
Lot
- Views
- Hills, Panorama, River, Valley
Structure
- Stories
- 2
- Materials
- Stucco
- Roof
- Tile
- Cooling
- Ceiling Fan(s)
- Heating
- Fireplace, Forced Air
- Features
- Skylight(s)
Exterior
- Parking
- Attached Garage, Garage
- Features
- Dog Run, Horse Facility, Horses Allowed, Kennel/Dog Run, Yard Sprinklers
Interior
- Rooms
- Bathroom x 5, Bedroom x 5
- Floors
- Wood
- Appliances
- Cooktop, Dishwasher, Electric Range, Gas Cooktop, Microwave, Range, Refrigerator, Washer
- Features
- Cathedral Ceilings, Pantry, Skylights
Listing history
| Date | Event | Price | Change | Source |
|---|---|---|---|---|
| Mar 18, 2025 | Under contract | $6,250,000 | — | NSBCRMLS |
| Feb 22, 2025 | Listing removed | $6,250,000 | — | Listing agent |
| Oct 30, 2024 | Relisted | $6,250,000 | $700,000 -10.1% | NSBCRMLS |
| Oct 24, 2024 | Listing removed | $6,950,000 | — | Listing agent |
| Oct 23, 2024 | Under contract | $6,950,000 | — | NSBCRMLS |
| Oct 8, 2024 | Relisted | $6,950,000 | — | NSBCRMLS |
| Sept 21, 2024 | Listing removed | $6,950,000 | — | Listing agent |
| Feb 6, 2024 | Price drop | $6,950,000 | $1,045,000 -13.1% | NSBCRMLS |
| Oct 10, 2023 | Price drop | $7,995,000 | $355,000 -4.3% | NSBCRMLS |
| Aug 10, 2023 | Price drop | $8,350,000 | $400,000 -4.6% | NSBCRMLS |
| Apr 21, 2023 | New listing | $8,750,000 | — | NSBCRMLS |