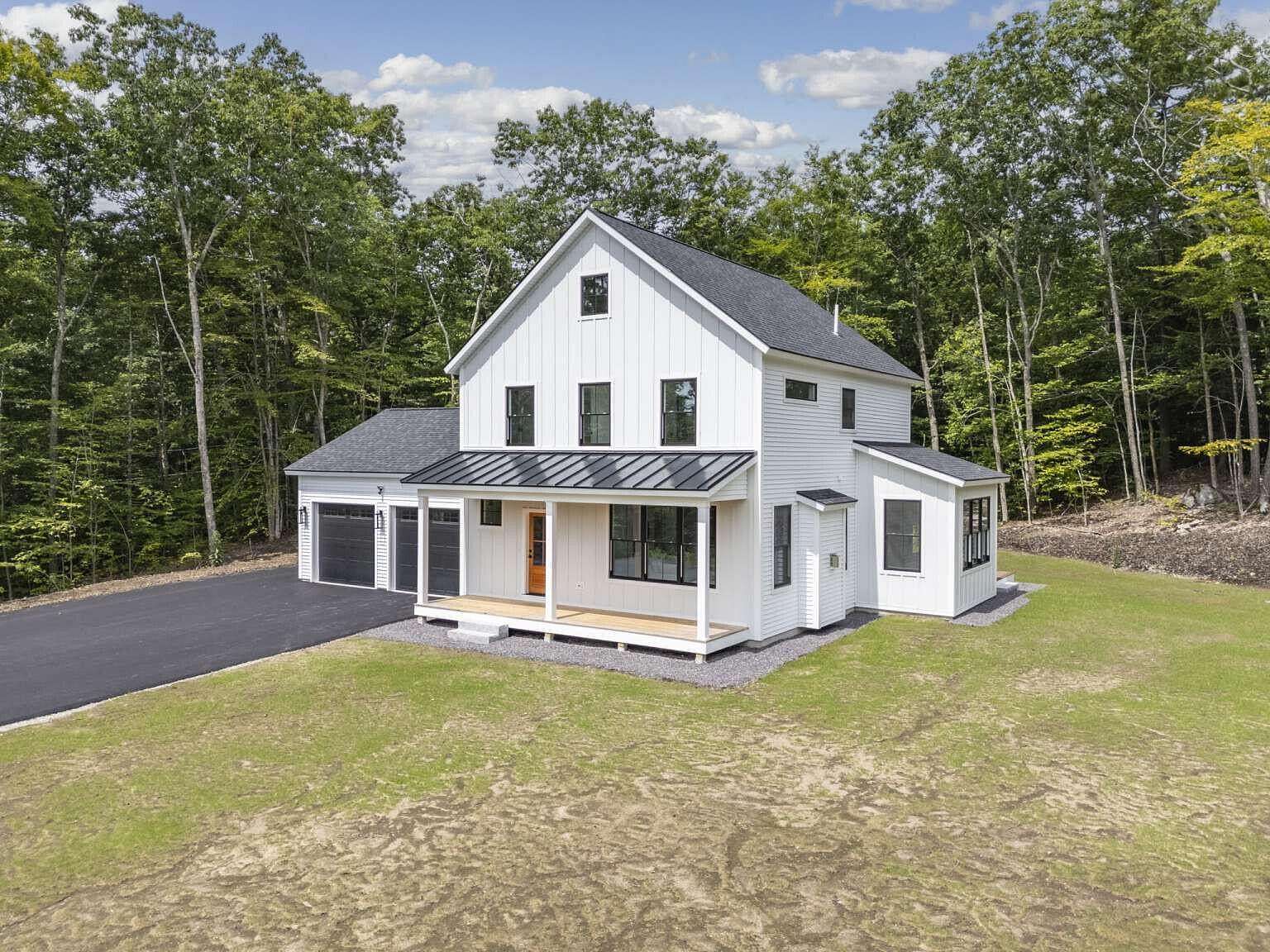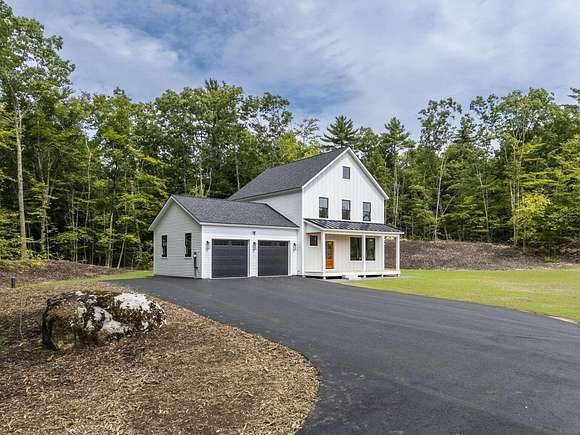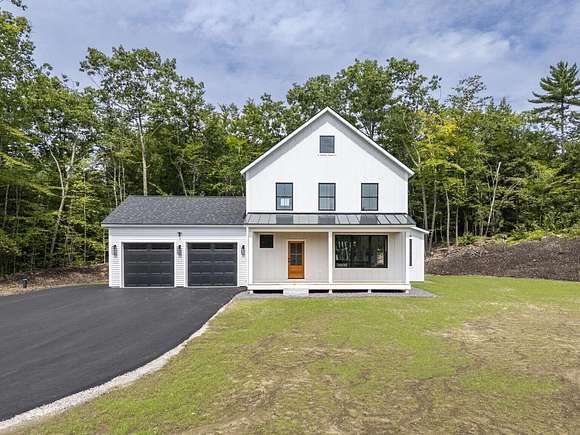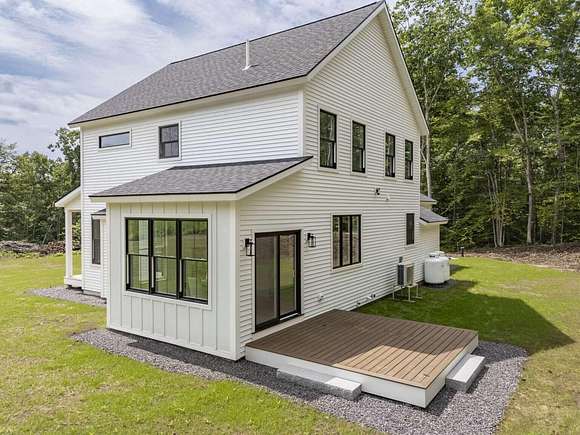Residential Land with Home for Sale in Raymond, Maine
56 Cape Rd Raymond, ME 04071






































Brand New Custom Home completed by ELN Homes on the desirable Raymond Cape! Perched on three acres this tastefully designed home has a whole host of upgrades from the custom built in entry to the oversized waterfall island. The main floor features a beautifully gas fireplace with a gorgeous herringbone tiled mantle. The kitchen was designed around the classy cafe appliances with an oversized quartz island that flows right into a custom designed walk in pantry. The vaulted dining room ceiling with shiplap complements the 9 foot ceilings that flow through the entire first floor. The must see powder room and some thoughtfully placed arch ways add some warmth and modern touch to the first floor. Upstairs you'll find 2 good sized guest bedroom and the beautiful double vanity guest bath. The remainder of the upstairs is taken up by the master bedroom with a gorgeous en suite and custom walk in closet. Engineered white oak flows throughout the entire home and including into the lower level where you'll find a huge flex space. This space can used for a movie theatre, game room, home gym or whatever may suite your needs. The heat pumps will keep your cool during the summer and a top of line Viessmann boiler will keep you warmth when you need it most. If you're looking for a home that way above the same old builder grade finishes then look no further. The awesome location just a stone throw from Sebago Lake coupled with the beautiful design will be sure to win over most.
Location
- Street Address
- 56 Cape Rd
- County
- Cumberland County
- Elevation
- 312 feet
Property details
- Zoning
- LLR2
- MLS Number
- MREIS 1604474
- Date Posted
Parcels
- 56CapeRoadRaymond04071
Detailed attributes
Listing
- Type
- Residential
- Subtype
- Single Family Residence
Structure
- Materials
- Frame, Vertical Siding, Vinyl Siding, Wood Siding
- Roof
- Metal, Shingle
- Heating
- Baseboard, Fireplace, Hot Water
Exterior
- Parking
- Garage, Paved or Surfaced
- Features
- Deck, Interior Lot, Porch, Rolling Slope, Subdivided, Wooded
Interior
- Room Count
- 10
- Rooms
- Bathroom x 3, Bedroom x 3, Dining Room, Kitchen, Living Room
- Features
- Pantry, Walk-In Closets
Listing history
| Date | Event | Price | Change | Source |
|---|---|---|---|---|
| Oct 30, 2024 | Price drop | $745,000 | $20,000 -2.6% | MREIS |
| Oct 14, 2024 | Price drop | $765,000 | $24,000 -3% | MREIS |
| Oct 2, 2024 | Price drop | $789,000 | $6,000 -0.8% | MREIS |
| Sept 25, 2024 | New listing | $795,000 | — | MREIS |