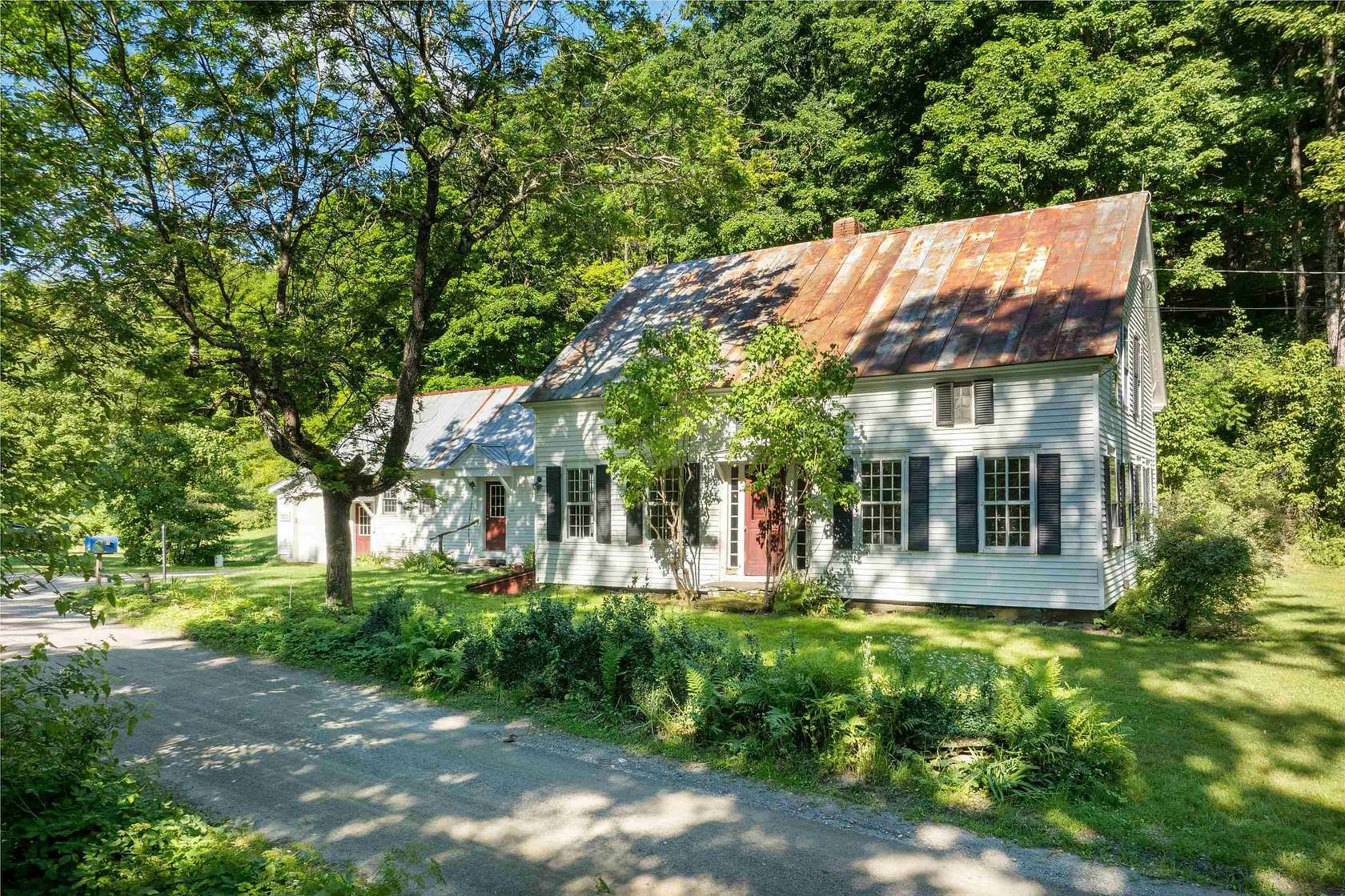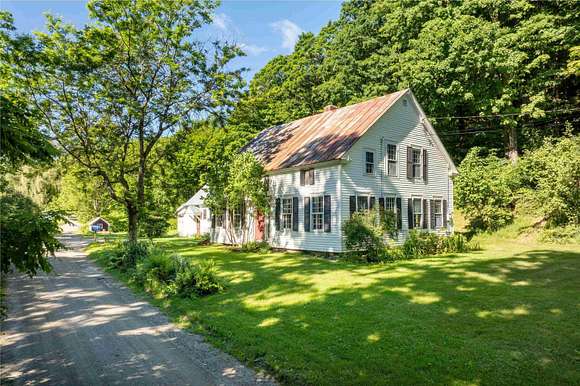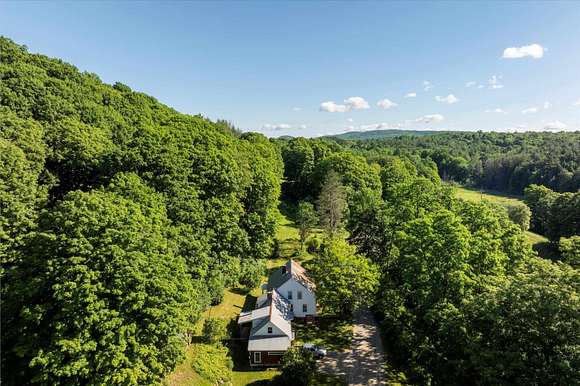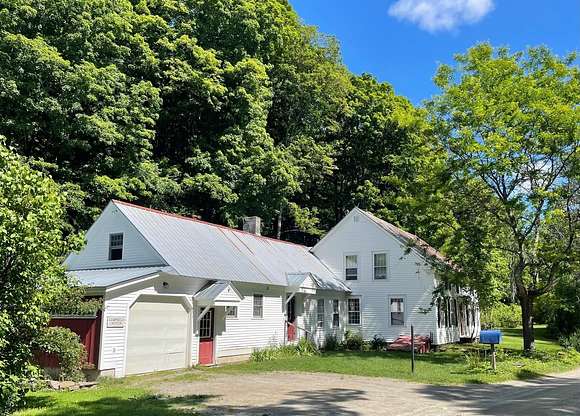Land with Home for Sale in Westminster, Vermont
56 Burnett Rd Westminster, VT 05158









































Expanded VT farmhouse, c. 1840, has been in the same family for three generations, now it's time for the next stewards to enjoy. Comprised of 5 ac of meadow, woodlands, gardens, berry bushes and a modest hillside barn offers room for small animals or chickens, perfect for a mini farm. Bordered by a neighboring maple sugar lot, Sidelands Sugarbush, encompassing 300 ac. preserved by the Vermont Land Trust. While benefiting from some modern upgrades, this antique home still retains much of its vintage ambiance throughout. The attached garage offers convenient access to the mudroom/laundry and opens to the back porch. The country kitchen includes a wood/cook-stove and leads to a more formal dining room with a handsome fireplace and built-ins. Sunlight fills the inviting front living room and small den. There is a first-floor bedroom with bath and several more bedrooms upstairs, 1 1/2 baths and back room for hobbies and access to the to the attic. This desirable country location offers room to wander and enjoy nature, walk the dirt road loop, x-country ski or hike on the nearby Pinnacle Association trails. This property is a short distance from Putney, Brattleboro and I-91.
Directions
From Putney, to Westminster West Center, turn onto West Rd. follow to Burnett Rd on the right, first house. OR, From Putney Center, to Hickory Ridge Rd. follow to Burnett Rd on the left.
Location
- Street Address
- 56 Burnett Rd
- County
- Windham County
- School District
- Windham Northeast
- Elevation
- 892 feet
Property details
- Zoning
- RR
- MLS Number
- NNEREN 5003455
- Date Posted
Property taxes
- 2023
- $6,182
Resources
Detailed attributes
Listing
- Type
- Residential
- Subtype
- Single Family Residence
Structure
- Stories
- 1
- Roof
- Metal
- Heating
- Stove
Exterior
- Parking
- Garage
- Features
- Barn, Covered Porch, Garden Space, Natural Shade, Porch
Interior
- Room Count
- 9
- Rooms
- Basement, Bathroom x 4, Bedroom x 4, Den, Dining Room, Kitchen, Living Room, Office
- Floors
- Tile, Wood
- Appliances
- Dishwasher, Dryer, Electric Range, Range, Refrigerator, Washer
- Features
- 1 Fireplaces, 1st Floor Laundry, Dining Area, Fireplace, Kitchen/Dining, Natural Light, Primary BR W/ Ba, Smoke Detector, Stove-Wood, Walkup Attic, Wood Fireplace, Wood Stove Hook-Up
Listing history
| Date | Event | Price | Change | Source |
|---|---|---|---|---|
| Oct 4, 2024 | Price drop | $395,000 | $30,000 -7.1% | NNEREN |
| July 2, 2024 | New listing | $425,000 | — | NNEREN |