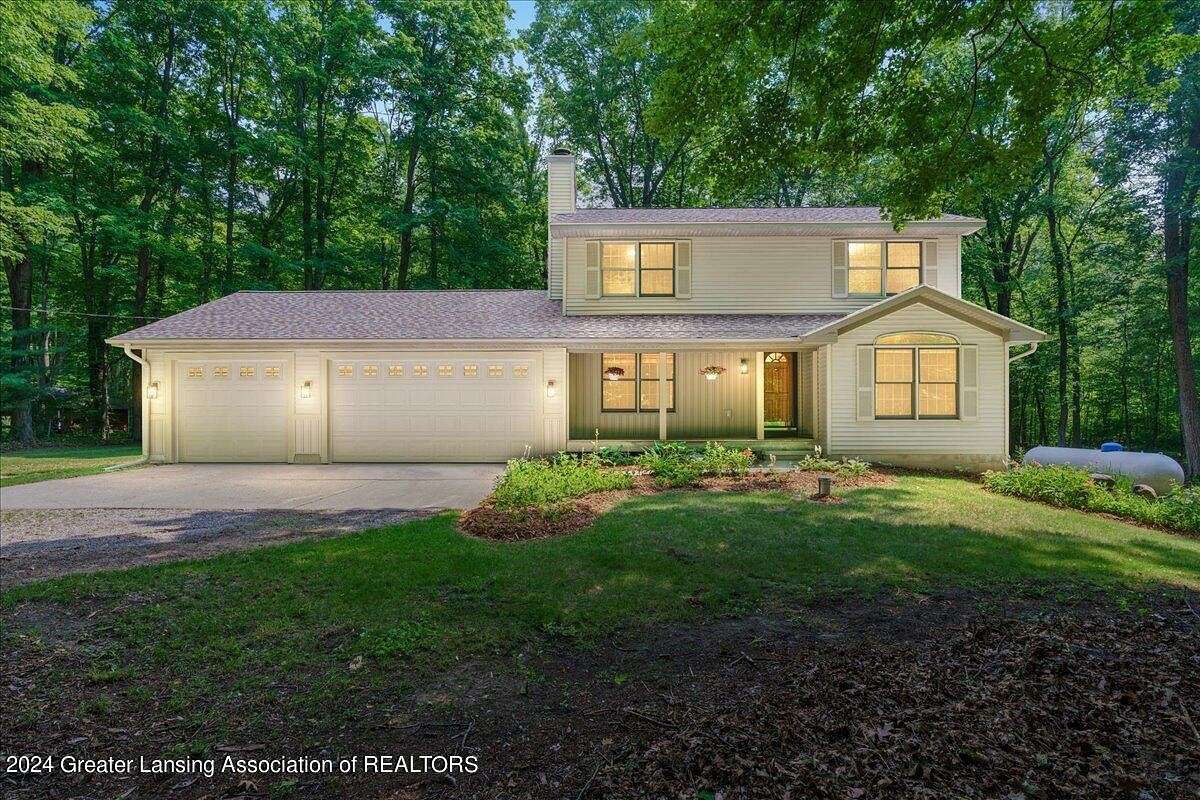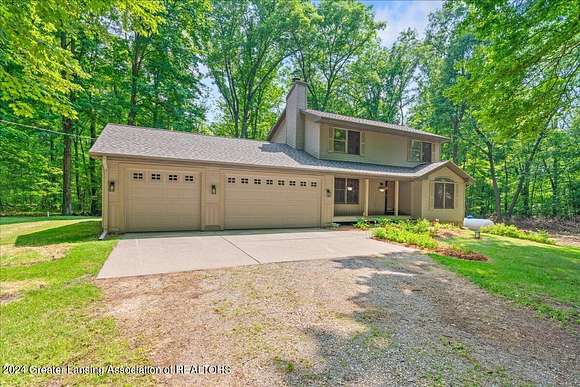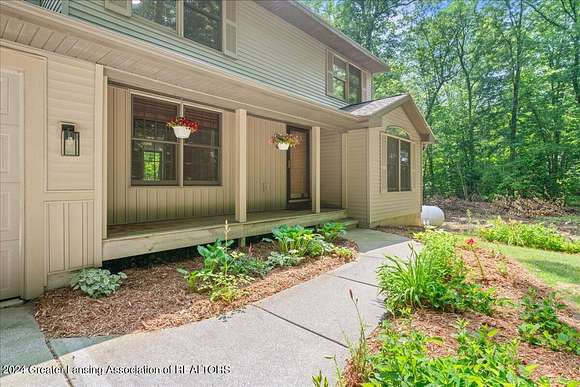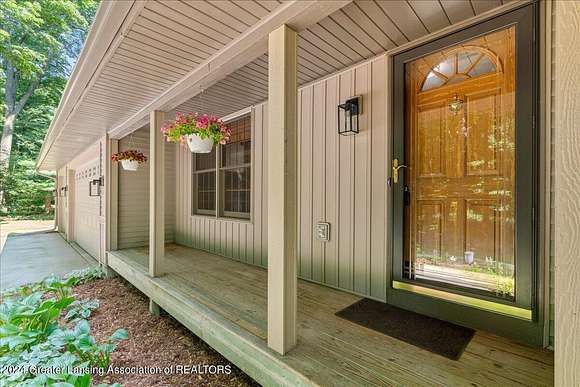Residential Land with Home for Sale in Eaton Rapids, Michigan
5589 Stimson Rd Eaton Rapids, MI 48827















































Welcome to this meticulously updated 2 story home offering modern comfort and stylish upgrades throughout. Situated on 3.03 acres, this 3 bedroom, 2.5 bath home spans 1880 square feet above grade in Eaton Rapids!
Step inside to discover all-new flooring and fresh interior paint that create a seamless flow throughout. Get plenty of work done in the first-floor office, where a wood-burning fireplace adds warmth and character, complemented by built-in bookshelves. Adjacent, a spacious living and dining room area awaits, ideal for hosting gatherings.
The kitchen has been transformed with new stainless-steel appliances, quartz counters, painted cabinets, updated hardware, and a new sink and faucet, perfect for culinary enthusiasts. A new sliding door opens to a newly built deck, expanding entertainment options outdoors. The main floor also includes convenient amenities like a first-floor laundry room.
Upstairs, the primary suite features a walk-in closet and attached bathroom. Two additional bedrooms offer comfort and flexibility, while all-new interior doors and hardware enhance every room.
Outside, the property is equipped with a Generac on-demand generator for peace of mind during any weather event. Other recent upgrades include a new CertainTeed Landmark Pro shingle roof, insulated garage doors, and cedar trim around the garage and front porch, enhancing curb appeal and efficiency.
Additional updates include a new furnace in 2019, central air conditioning in 2023, and a new water heater in 2020. The home also features two functional wells, with one dating back to 1990 and a newer one installed in 2007, ensuring reliable water supply.
With a 1000-gallon owned propane tank included, this home offers both comfort and sustainability. Don't miss the opportunity to make this beautifully updated property your new home!
Directions
Onondaga Rd to W on Stimson 1/4 Mile on S Side of Stimson. GPS takes you to the wrong location
Property details
- County
- Ingham County
- School District
- Eaton Rapids
- Elevation
- 909 feet
- MLS Number
- GLAR 281624
- Date Posted
Legal description
BEG ON EW 1/4 LN @ PT 671.95 FT N89D09' 10''W FROM E 1/4 COR OF SEC 8 -SODOO'10''W 323.55 FT -N89D14'49''W 673.96 FT TO W LN OF E 1/2 OF SE 1/4 -N0D10'10''E 324.65 FT 'LNG SD W LN TO EW 1/4 LN -S89D09'10''E 673.03 FT TO POB EXC BEG @ PT N89D09'10'' W 671.95 FT FROM E 1/4 COR -S0D00'10''W323.55 FT -N89D14'49''W 367 FT -N TO PT 248 FT S OF EW 1/4 LN -S89D09'10''E 127 FT -N0D00'10''E 248 FT TO EW 1/4 LN -89D09'10''E 240 FT TO POB ON SE 1/4 OF SEC 8 T1NR2W 3.0 AC M/L
Parcels
- 33-13-13-08-400-017
Property taxes
- 2023
- $2,870
Detailed attributes
Listing
- Type
- Residential
- Subtype
- Single Family Residence
- Franchise
- Keller Williams Realty
Structure
- Style
- Contemporary
- Materials
- Vinyl Siding
- Roof
- Shingle
- Heating
- Central Furnace, Fireplace, Forced Air
Exterior
- Parking
- Driveway, Garage, Oversized
- Features
- Back Yard, Covered, Deck, Front Porch, Front Yard, Level, Many Trees, Native Plants, Porch, Private, Private Yard, Rain Gutters, Rectangular Lot, Secluded, Wooded
Interior
- Room Count
- 11
- Rooms
- Bathroom x 3, Bedroom x 3, Dining Room, Kitchen, Laundry, Living Room, Office
- Floors
- Carpet, Laminate, Vinyl
- Appliances
- Dishwasher, Microwave, Range, Refrigerator, Softener Water, Washer
- Features
- Beamed Ceilings, Bookcases, Built-In Features, Cathedral Ceiling(s), Eat-In Kitchen, Entrance Foyer, Natural Woodwork, Stone Counters, Walk-In Closet(s)
Listing history
| Date | Event | Price | Change | Source |
|---|---|---|---|---|
| Sept 24, 2024 | Under contract | $380,000 | — | GLAR |
| Sept 5, 2024 | Price drop | $380,000 | $5,888 -1.5% | GLAR |
| June 24, 2024 | New listing | $385,888 | — | GLAR |