Residential Land with Home for Sale in Hummelstown, Pennsylvania
555 Hilltop Rd Hummelstown, PA 17036
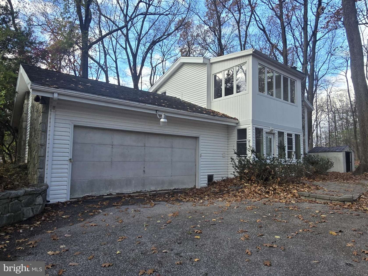
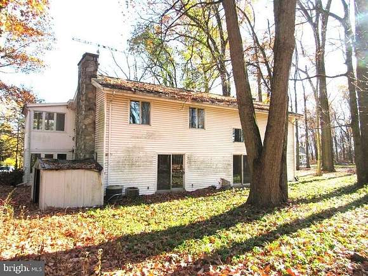
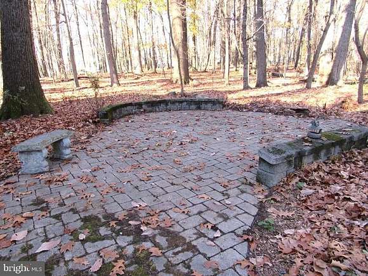
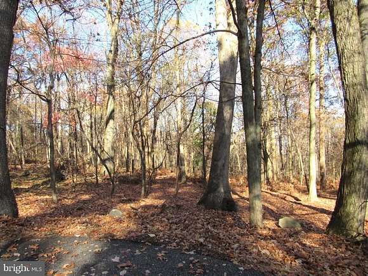
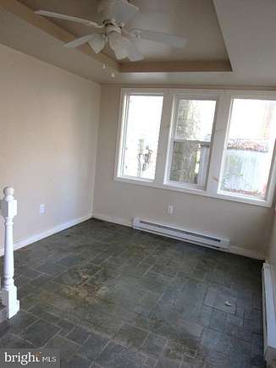
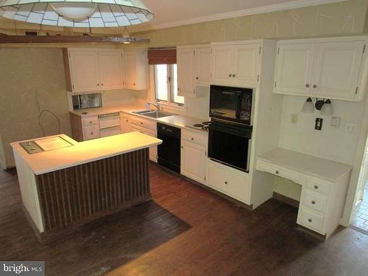
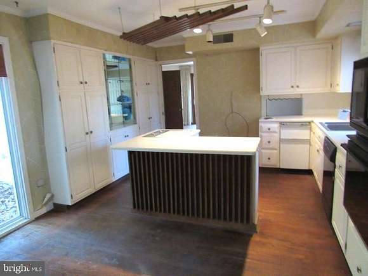
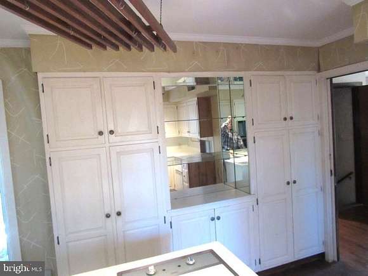
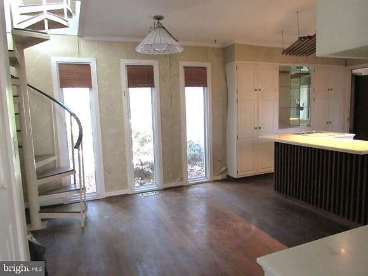
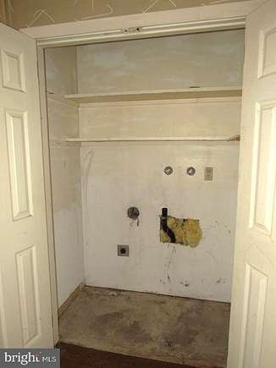
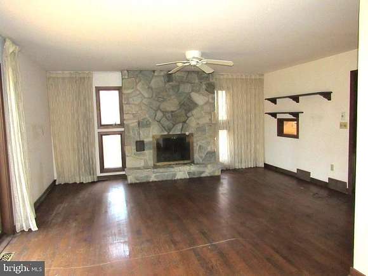
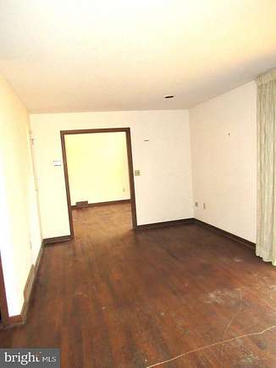
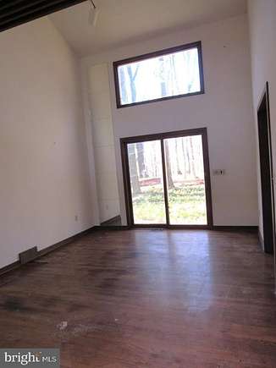
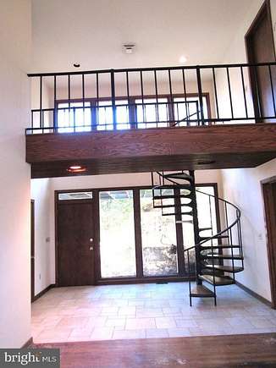
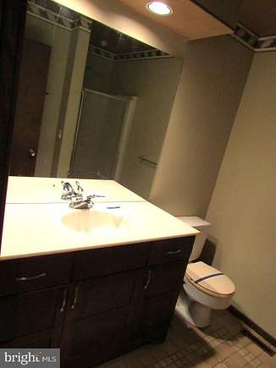
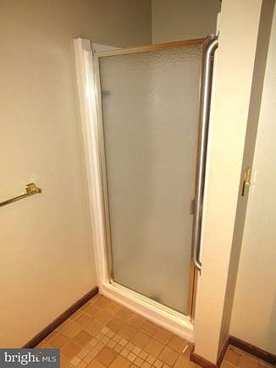
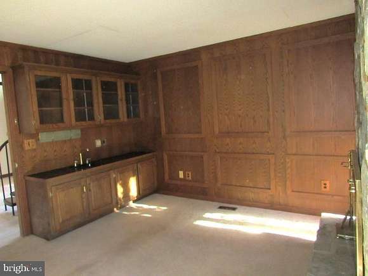
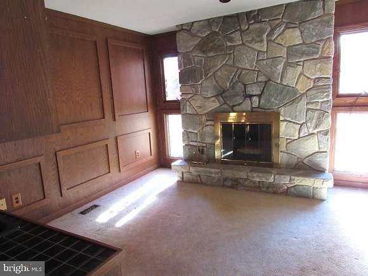
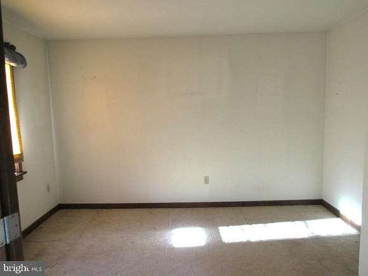
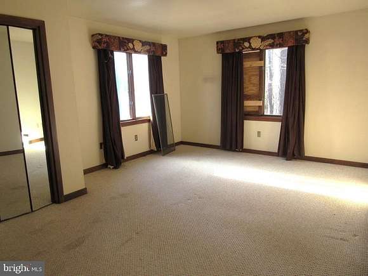
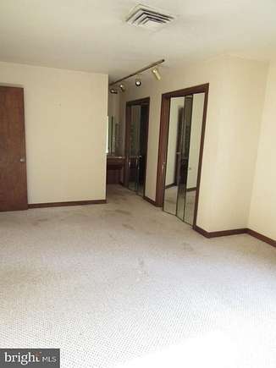
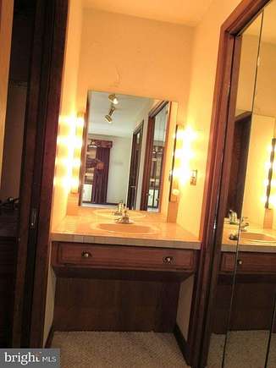
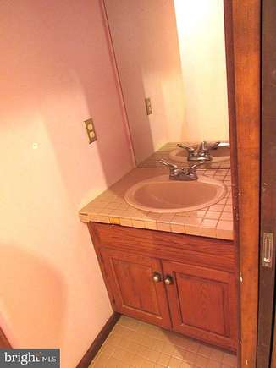
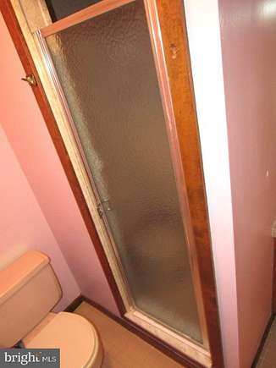
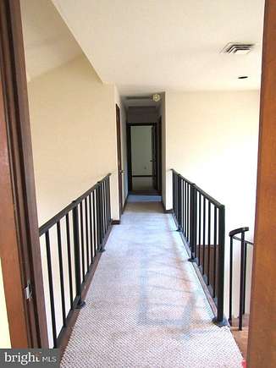
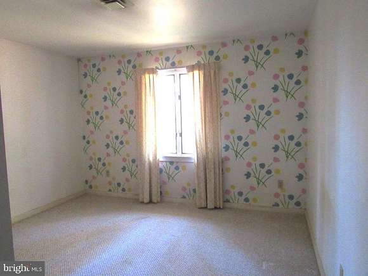
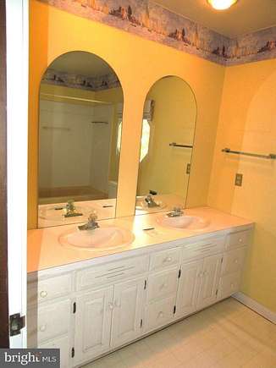
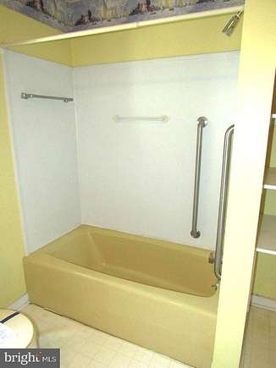
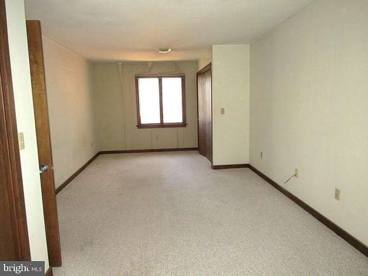
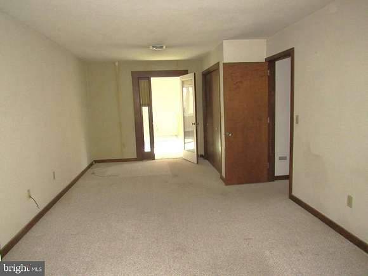
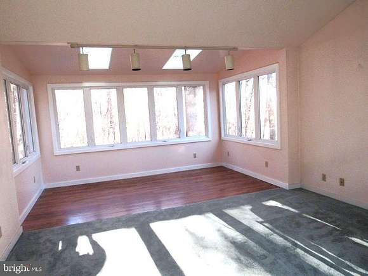
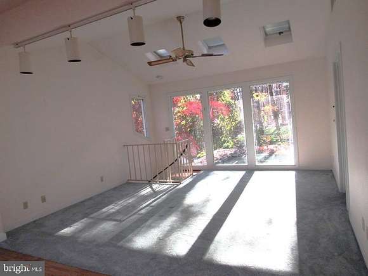
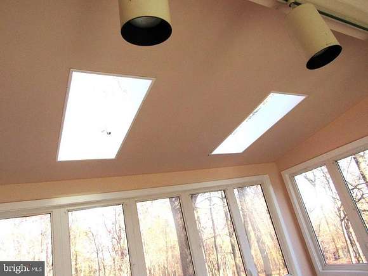
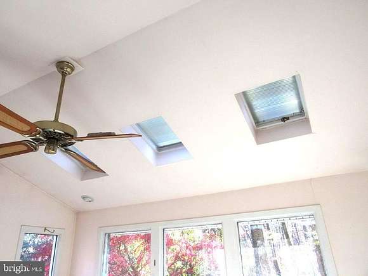

Great Opportunity to Build Sweat Equity Quickly! Super Value Detached Contemporary Home On 3.33 Wooded Acre Lot in Derry Township School District. Conveniently located close to all amenities such as a Farmer's Market, Shopping Centers, Employment, and I-83. Easy commute to Baltimore, D.C, or Harrisburg. Almost 3300 SqFt +/- of finished living area. Enter through your front foyer to the open floor plan with great flow for entertaining in your formal Living Room with Stone Fireplace, Formal Dining Room with Cathedral Ceiling and an Arboretum, and Eat-In Kitchen that has plenty of cabinets including a Butler Pantry, Library with Stone Fireplace, Den, Family Room with Skylights, 3 Bedrooms. 3 Full Baths, and Oversized Attached 2-Car Garage. Paved driveway. Great stone Patio. Property offers plenty of space for all of your backyard activities! Buyer pays all transfer costs. Sold As-Is. CASH OFFERS REQUIRE PROOF OF FUNDS. FINANCED OFFERS REQUIRE PRE-APPROVAL FROM LENDER. EMD must be cashiers check. BUYER(S) TO VERIFY GROSS LIVING AREA OF DWELLING AND LOT SIZE. INFORMATION IN LISTING TAKEN FROM PUBLIC RECORD. Equal Housing Opportunity.
Location
- Street Address
- 555 Hilltop Rd
- County
- Dauphin County
- Community
- Derry TWP
- School District
- Derry Township
- Elevation
- 771 feet
Property details
- MLS Number
- TREND PADA2039942
- Date Posted
Property taxes
- Recent
- $9,546
Detailed attributes
Listing
- Type
- Residential
- Subtype
- Single Family Residence
- Franchise
- EXIT Realty
Structure
- Style
- Contemporary
- Materials
- Vinyl Siding
- Cooling
- Central A/C
- Heating
- Baseboard, Fireplace, Forced Air
Exterior
- Parking Spots
- 2
- Parking
- Driveway, Paved or Surfaced
Interior
- Rooms
- Basement, Bathroom x 3, Bedroom x 3
- Features
- Breakfast Area, Carpet, Ceiling Fan(s), Combination Kitchen/Dining, Country Kitchen, Dining Area, Island Kitchen, Open Floor Plan, Spiral Staircase, Stall Shower Bathroom, Tub Shower Bathroom, Wood Floors
Nearby schools
| Name | Level | District | Description |
|---|---|---|---|
| Hershey Middle School | Middle | Derry Township | — |
| Hershey High School | High | Derry Township | — |
Listing history
| Date | Event | Price | Change | Source |
|---|---|---|---|---|
| Jan 9, 2025 | Price drop | $449,900 | $20,000 -4.3% | TREND |
| Dec 5, 2024 | Price drop | $469,900 | $20,000 -4.1% | TREND |
| Nov 15, 2024 | New listing | $489,900 | — | TREND |