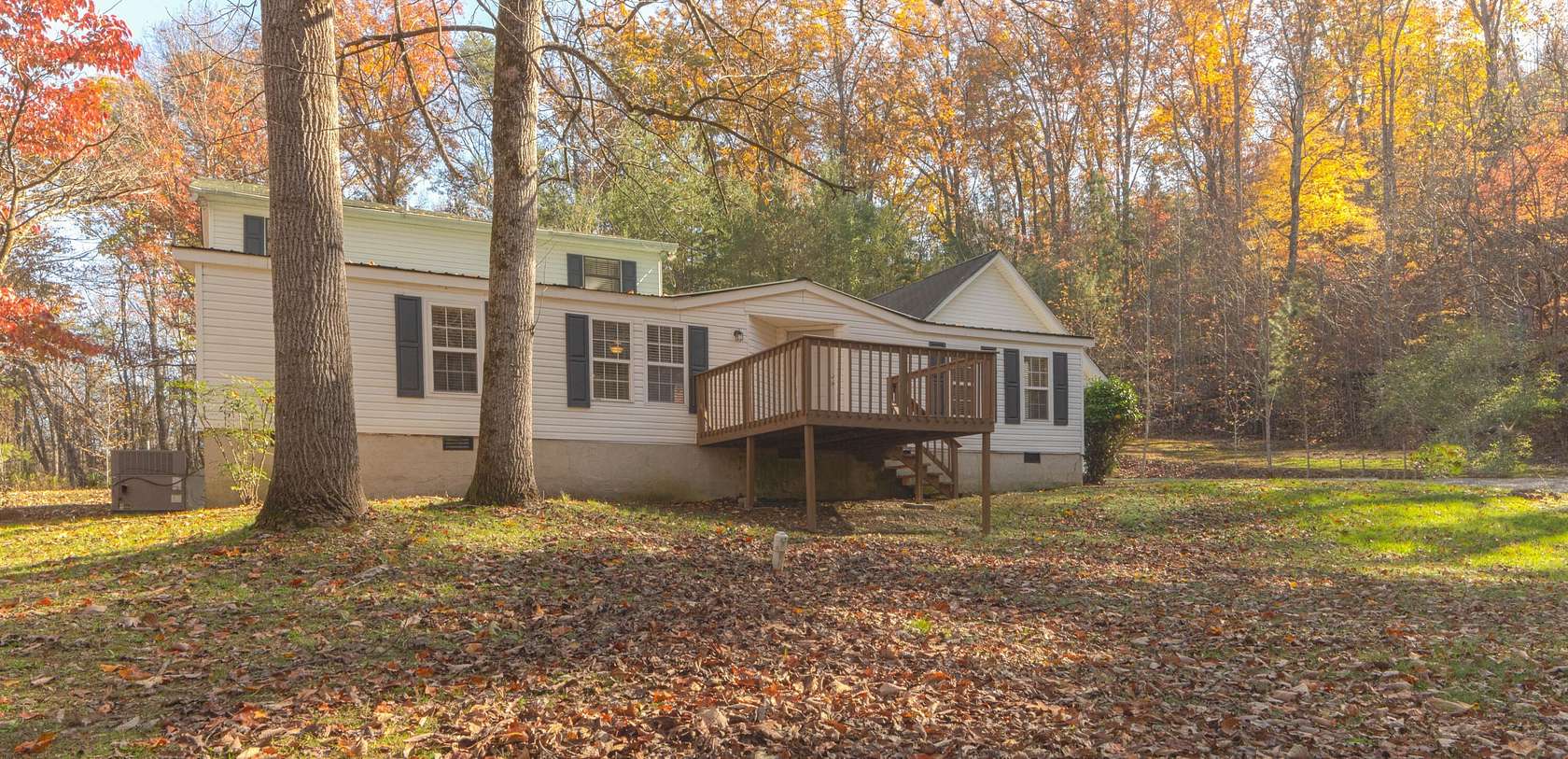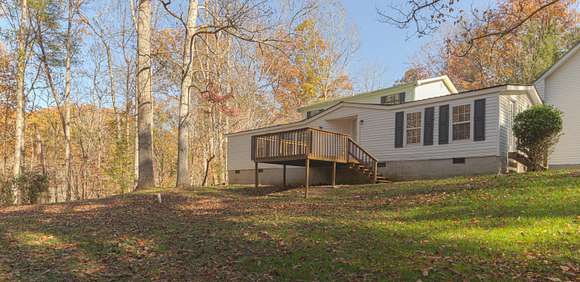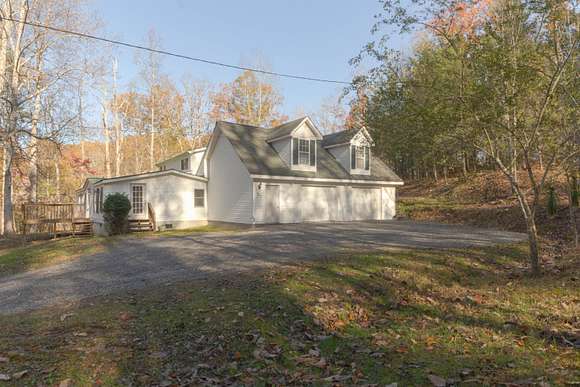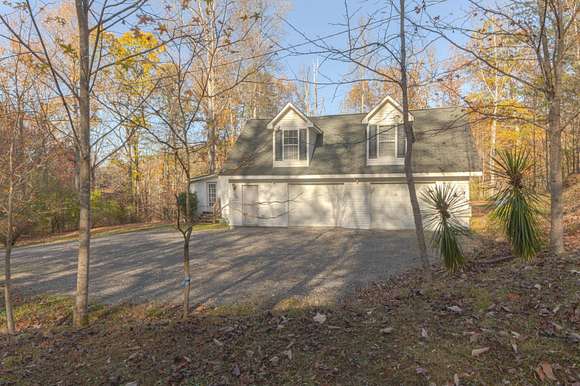Residential Land with Home for Sale in Trenton, Georgia
555 Durham Rd Trenton, GA 30752






















































































First time offering of this roomy home nestled in the woods on 10 private acres. Located in beautiful Slygo Valley of north Dade County less than one mile from interstate. Home offers 5 bedrooms with 3 ensuite bedrooms, 4 full baths, over 3200 of living space and oversized (24' x 36') 2 car garage with workshop & storage areas. Kitchen features new butcher block countertops, new sink & faucet, hardwood floors, ample solid wood cabinets & counter space, breakfast nook with window and large pantry Main level features large great room with stone fireplace and built in wood shelving & cabinet. Hardwood floors adorn the main level bedrooms, kitchen and dining room. Primary bedroom suite on main level features wiring for speakers, hardwood floors, two new ceiling fans, huge walk in closet with large storage area and master bath with tile shower & jetted tub. Other features include 2'' blinds throughout, 2 hot water heaters, new carpeting, updated bathrooms with new faucets, new light fixtures & door hardware and freshly painted interior of home. This would make a perfect place for a large family or VRBO vacation rental. Less than 15 minutes to downtown Chattanooga, TN or Trenton, GA. Minutes to hang gliding, Cloudland Canyon State Park andLookout Mountain. New roof & gutters on garage & second story to be installed with acceptable offer. Owner is licensed real estate agent in Georgia.
Directions
From Chattanooga: I-24 West towards Nashville, merge onto I-59 South towards Birmingham, take 1st exit - Slygo Road, turn left off exit, take 2nd road to right - Durham Road, bear right at end of gravel road to 555 Durham Road
Location
- Street Address
- 555 Durham Rd
- County
- Dade County
- Elevation
- 945 feet
Property details
- MLS Number
- CAR 1504541
- Date Posted
Property taxes
- Recent
- $1,677
Parcels
- 040 00 010 00
Legal description
Part of Land Lot 114, 10th District, 4th Section of Dade County
Detailed attributes
Listing
- Type
- Residential
- Subtype
- Single Family Residence
Structure
- Stories
- 2
- Materials
- Block, Vinyl Siding
- Roof
- Metal, Shingle
- Heating
- Central Furnace, Fireplace, Heat Pump
Exterior
- Parking
- Garage, Off Street
- Features
- Courtyard, Front Porch, Garden, Gentle Sloping, Landscaped, Lighting, Many Trees, Native Plants, Patio, Porch, Private, Private Yard, Rural, Secluded, Sloped, Wooded
Interior
- Room Count
- 10
- Rooms
- Bathroom x 4, Bedroom x 5
- Floors
- Carpet, Ceramic Tile, Hardwood, Laminate, Tile, Vinyl
- Appliances
- Dishwasher, Garbage Disposer, Ice Maker, Microwave, Range, Refrigerator, Washer
- Features
- Bookcases, Breakfast Nook, Crown Molding, Eat-In Kitchen, En Suite, High Speed Internet, In-Law Floorplan, Pantry, Primary Downstairs, Recessed Lighting, Separate Dining Room, Separate Shower, Sitting Area, Split Bedrooms, Tub/Shower Combo, Walk-In Closet(s), Whirlpool Tub, Wired For Data, Wired For Sound
Nearby schools
| Name | Level | District | Description |
|---|---|---|---|
| Dade County Elementary | Elementary | — | — |
| Dade County Middle | Middle | — | — |
| Dade County High | High | — | — |
Listing history
| Date | Event | Price | Change | Source |
|---|---|---|---|---|
| Dec 16, 2024 | New listing | $445,000 | — | CAR |