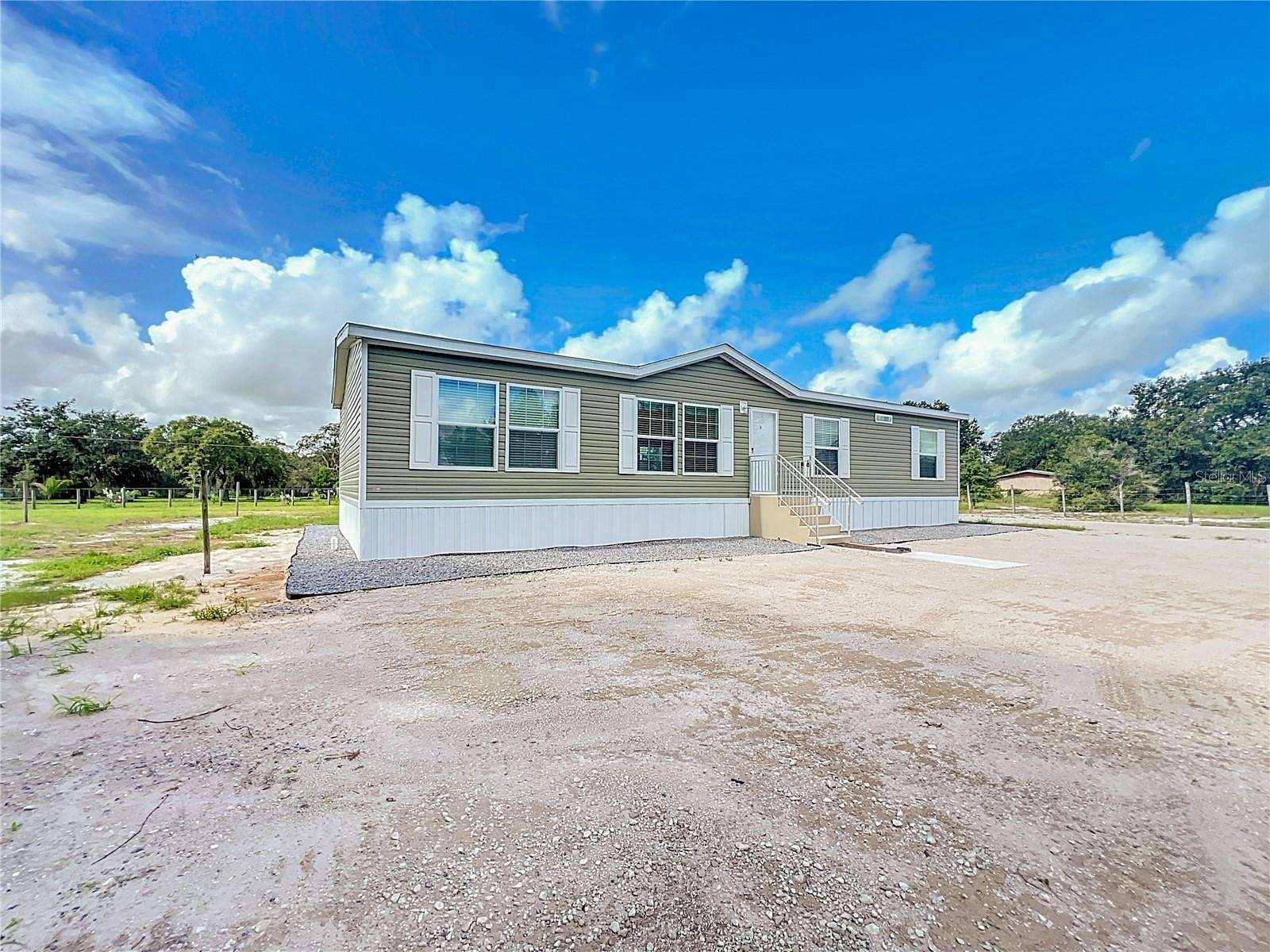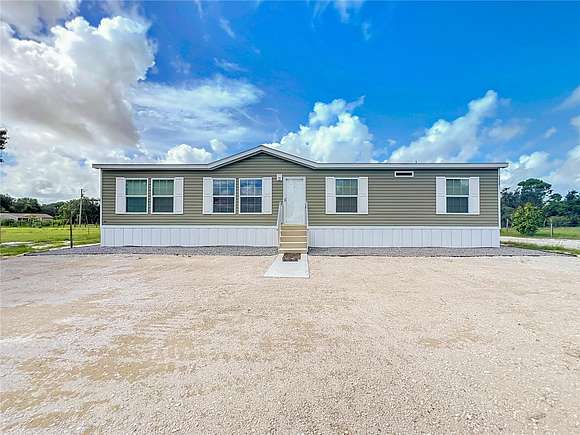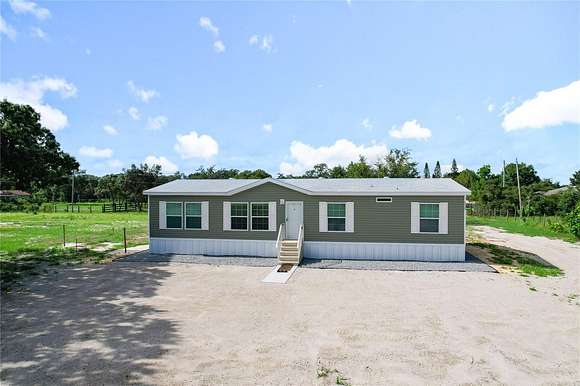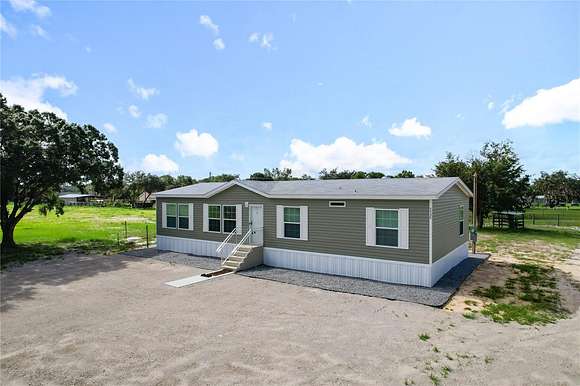Residential Land with Home for Sale in Lake Wales, Florida
5535 Lake Buffum Rd Lake Wales, FL 33859




















































One or more photos virtually staged. Sweet and comfortable country living with an opportunity to grow.
5.94 acres cleaned pasture land, encompassing a brand new 4 bedrooms/2.5 bathrooms Fleetwood mobile home in Lake Wales sitting
on a high and dry lot. Ready for all your rural dreams such as gardening, animal husbandry or whatever your heart desires. New septic and
private well (2019) with a long drive way connected to a major road. The home has a open floor lay out with beautiful kitchen appliances and
plenty of storage cabinets. The main bedroom leads to an ensuite bathroom with a Jack and Jill sinks and extra-large shower with ample storage
spaces. The other 3 bedrooms are strategically placed on the other side of the house with 1.5 bathrooms by their side. The kitchen has an open
inviting vibe with the adjoining dining room, ideal for a growing family. The city of Lake Wales is centrally located between nearby cities such as
Winter Haven, Haines City, Bartow, Frostproof and Avon Park with a few miles away from highway 27 is an easy commute without the hassles of
the big cities. Lake Wales is home to Warner university and 6 charter schools, and it's surrounded by many lakes and natural rural beauty for
those who enjoy boating and fishing. A must see to appreciate the serenity of the place.
Directions
From HWY 60, Head South on HWY 27. Turn West(right) onto Alturas Babson Park Cut Off Road. Turn left onto Lake Buffum
Rd. Home located on the on the left
Location
- Street Address
- 5535 Lake Buffum Rd
- County
- Polk County
- Elevation
- 157 feet
Property details
- Zoning
- A/RR
- Builder
- Fleetwood
- MLS Number
- MFRMLS B4901691
- Date Posted
Property taxes
- 2023
- $26
Parcels
- 27-31-05-000000-032030
Resources
Detailed attributes
Listing
- Type
- Residential
- Subtype
- Manufactured Home
Structure
- Style
- Contemporary
- Materials
- Vinyl Siding
- Roof
- Shingle
- Heating
- Central Furnace
Exterior
- Features
- Level, Paved
Interior
- Room Count
- 7
- Rooms
- Bathroom x 3, Bedroom x 4, Dining Room, Kitchen, Living Room
- Floors
- Laminate
- Appliances
- Range, Refrigerator
- Features
- Built-In Features, Ceiling Fans(s), Eat-In Kitchen, Fire Alarm, Kitchen/Family Room Combo, Open Floorplan, Primary Bedroom Main Floor, Walk-In Closet(s)
Nearby schools
| Name | Level | District | Description |
|---|---|---|---|
| Polk Avenue Elem | Elementary | — | — |
| McLaughlin Middle | Middle | — | — |
| Frostproof Middle - Senior High | High | — | — |
Listing history
| Date | Event | Price | Change | Source |
|---|---|---|---|---|
| Dec 14, 2024 | Back on market | $450,000 | $25,000 -5.3% | MFRMLS |
| Nov 17, 2024 | Under contract | $475,000 | — | MFRMLS |
| Oct 16, 2024 | Price drop | $475,000 | $15,000 -3.1% | MFRMLS |
| Aug 8, 2024 | New listing | $490,000 | — | MFRMLS |