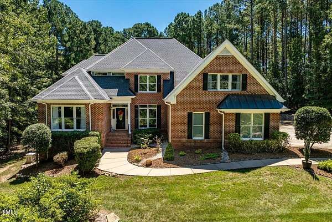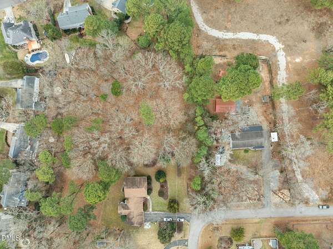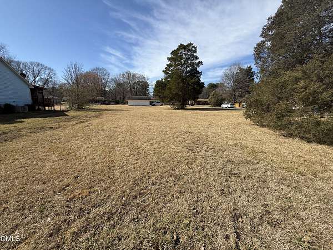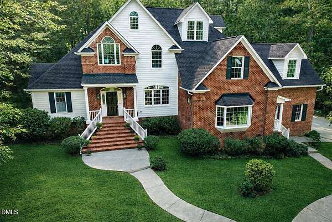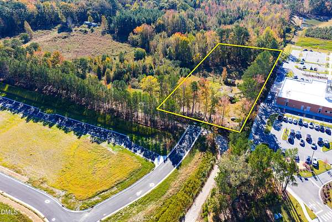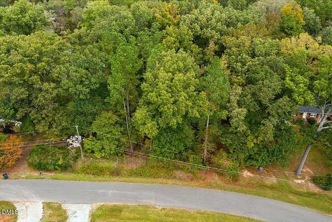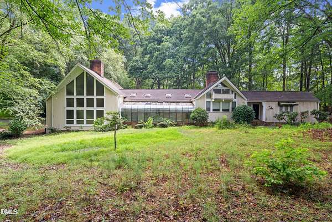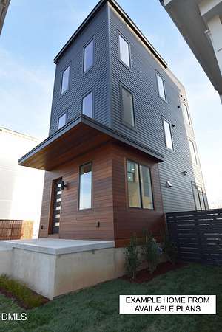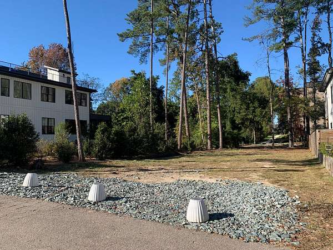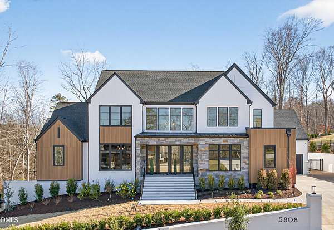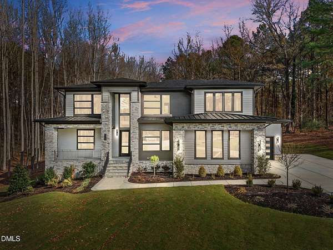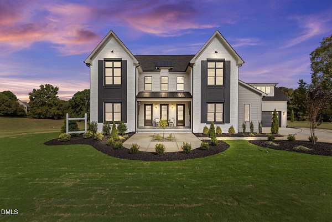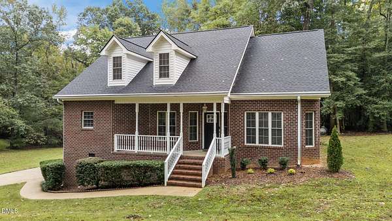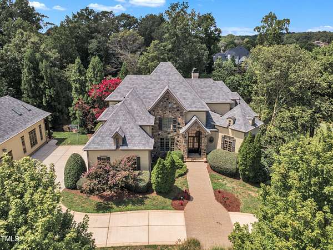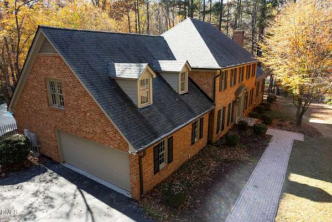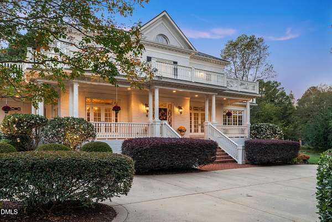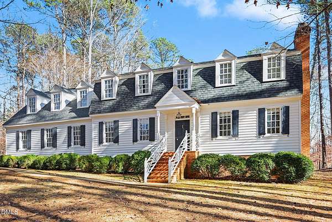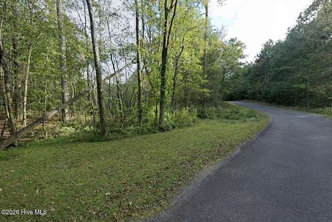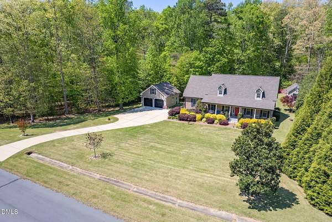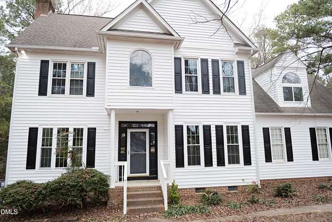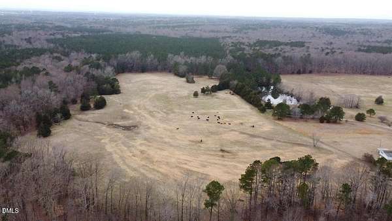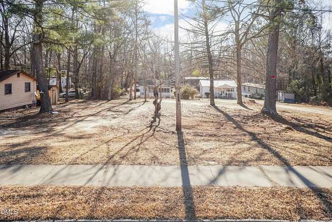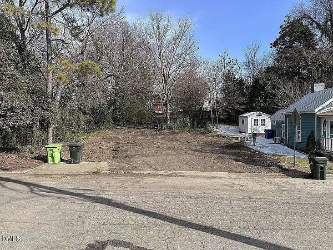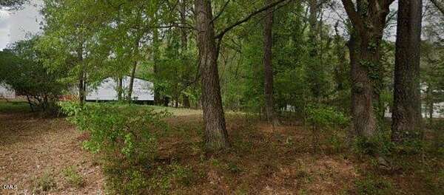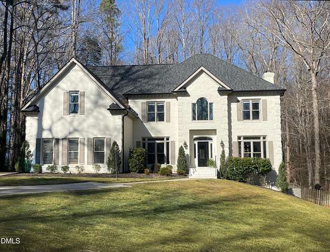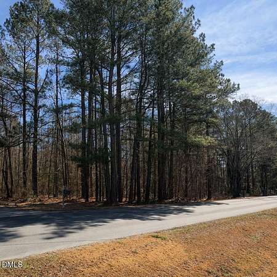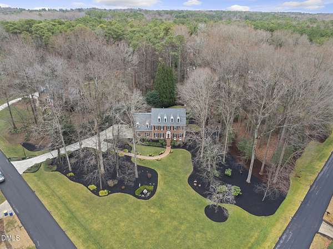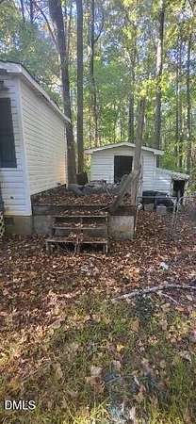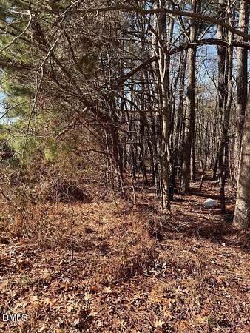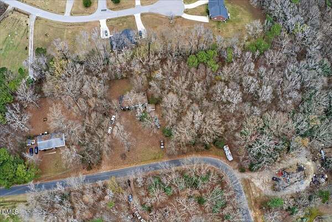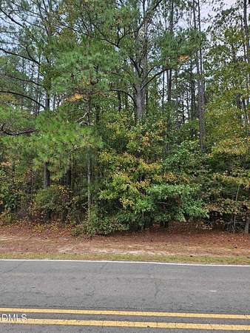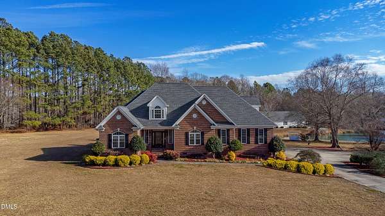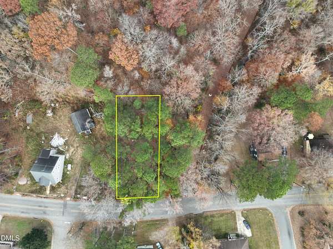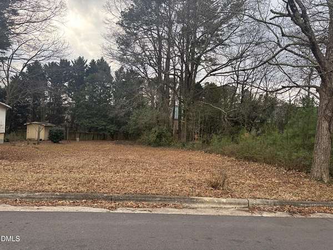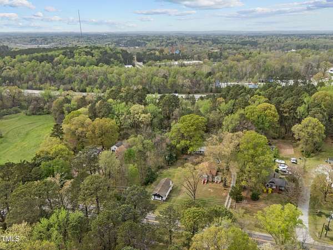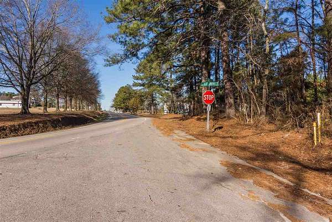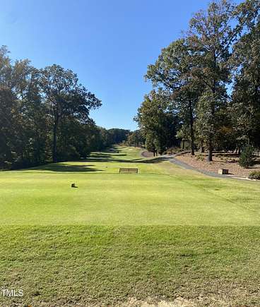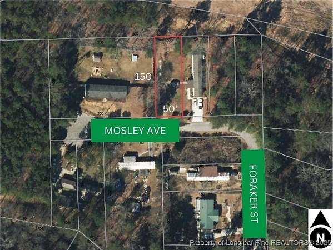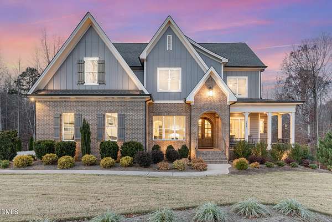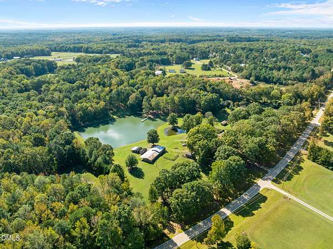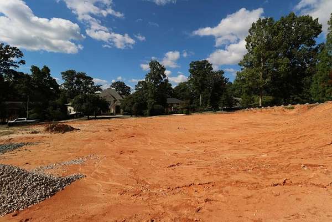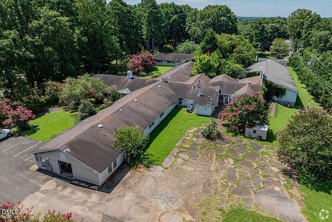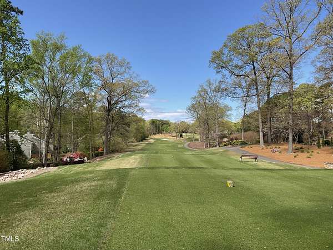Raleigh, NC land for sale
434 properties
Updated
$1,250,0002.5 acres
Wake County4 bd, 6 ba4,454 sq ft
Wake Forest, NC 27587
$210,0000.92 acres
Wake County
Raleigh, NC 27613
$200,0000.44 acres
Durham County
Durham, NC 27704
$1,699,0006 acres
Durham County4 bd, 5 ba5,309 sq ft
Durham, NC 27704
$550,0001.5 acres
Wake County— sq ft
Wendell, NC 27591
$69,0000.66 acres
Durham County
Durham, NC 27704
$3,599/mo5 acres
Wake County3 bd, 3 ba1,948 sq ft
Apex, NC 27539
$225,0000.04 acres
Wake County
Raleigh, NC 27603
$625,0000.17 acres
Wake County
Cary, NC 27511
$3,835,0002.53 acres
Wake County5 bd, 6 ba8,246 sq ft
Raleigh, NC 27614
$1,450,0001.52 acres
Wake County4 bd, 5 ba3,583 sq ft
Wake Forest, NC 27587
$1,850,0004.1 acres
Franklin County5 bd, 5 ba4,495 sq ft
Youngsville, NC 27596
$1,690,0003.39 acres
Franklin County4 bd, 4 ba4,158 sq ft
Youngsville, NC 27596
$609,9992 acres
Johnston County5 bd, 3 ba3,182 sq ft
Clayton, NC 27520
$2,999,0001.79 acres
Wake County5 bd, 7 ba8,446 sq ft
Raleigh, NC 27614
$1,525,0002 acres
Wake County5 bd, 4 ba5,213 sq ft
Raleigh, NC 27615
$1,795,0001.87 acres
Wake County5 bd, 4 ba6,466 sq ft
Wake Forest, NC 27587
$747,6001.63 acres
Wake County4 bd, 4 ba— sq ft
Raleigh, NC 27613
$65,0002.36 acres
Franklin County
Youngsville, NC 27596
$750,0001.5 acres
Wake County3 bd, 3 ba3,066 sq ft
Raleigh, NC 27603
$1,700,0001.37 acres
Durham County
Durham, NC 27713
$2,700/mo1.53 acres
Wake County3 bd, 3 ba— sq ft
Fuquay-Varina, NC 27526
$595,00014.3 acres
Wake County
Wake Forest, NC 27587
$79,9900.18 acres
Wake County
Wake Forest, NC 27587
$299,0000.09 acres
Wake County
Raleigh, NC 27601
$210,0000.36 acres
Wake County
Holly Springs, NC 27540
$1,200,0003.1 acres
Wake County4 bd, 6 ba5,930 sq ft
Raleigh, NC 27615
$85,0000.46 acres
Wake County
Apex, NC 27539
$1,295,0001.84 acres
Wake County5 bd, 3 ba5,261 sq ft
Raleigh, NC 27614
$420,0000.98 acres
Wake County— sq ft
Cary, NC 27518
$199,0003 acres
Wake County
Apex, NC 27539
$199,0002.48 acres
Johnston County3 bd, 2 ba1,508 sq ft
Clayton, NC 27520
$108,0000.24 acres
Durham County
Durham, NC 27703
$950,00014.8 acres
Durham County
Durham, NC 27704
$1,600,0005 acres
Durham County3 bd, 3 ba3,553 sq ft
Durham, NC 27703
$74,0000.27 acres
Wake County
Raleigh, NC 27610
$320,0000.15 acres
Wake County
Cary, NC 27513
$89,0001.42 acres
Durham County
Durham, NC 27704
$55,0000.46 acres
Durham County
Durham, NC 27704
$675,0008.79 acres
Wake County
Raleigh, NC 27606
$4,389,00029.3 acres
Wake County
Wendell, NC 27591
$499,0000.4 acres
Wake County
Raleigh, NC 27615
$59,9990.17 acres
Wake County
Apex, NC 27539
$495,5002.62 acres
Wake County— sq ft
Cary, NC 27518
$1,325,0001.84 acres
Wake County5 bd, 5 ba3,966 sq ft
Wake Forest, NC 27587
$650,00011.7 acres
Franklin County
Youngsville, NC 27596
$387,5000.28 acres
Wake County
Raleigh, NC 27615
$1,350,0002.74 acres
Wake County23,438 sq ft
Wake Forest, NC 27587
$399,0001.58 acres
Johnston County4 bd, 4 ba2,330 sq ft
Clayton, NC 27527
$499,0000.48 acres
Wake County
Raleigh, NC 27615
1-50 of 434 properties
