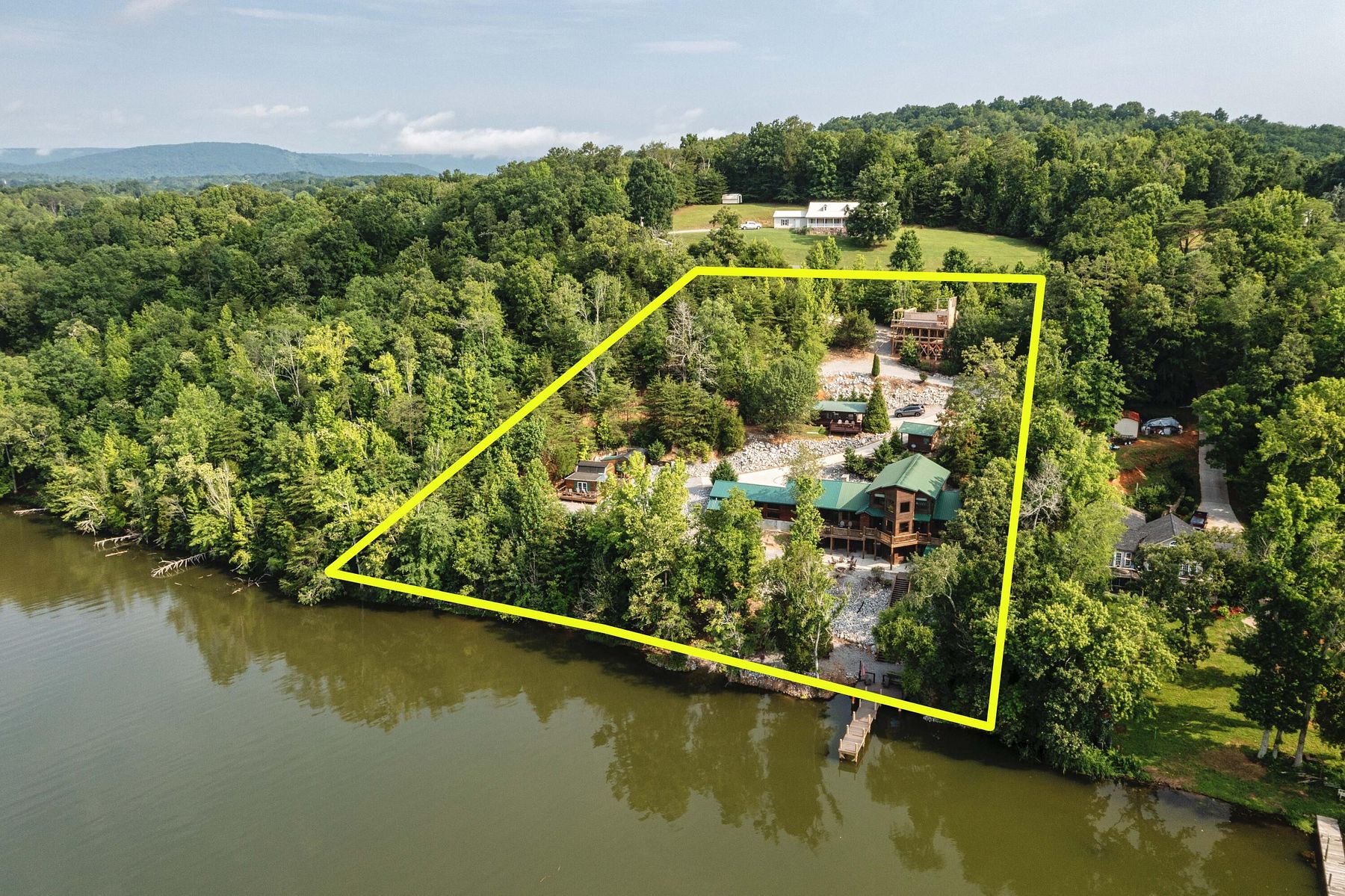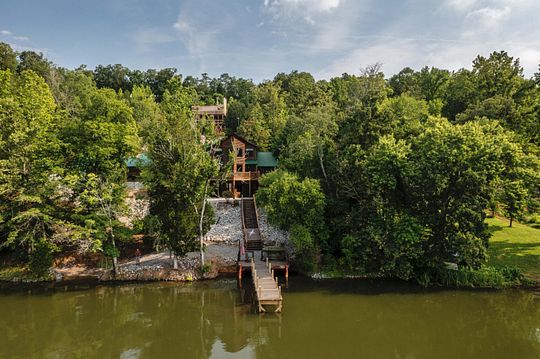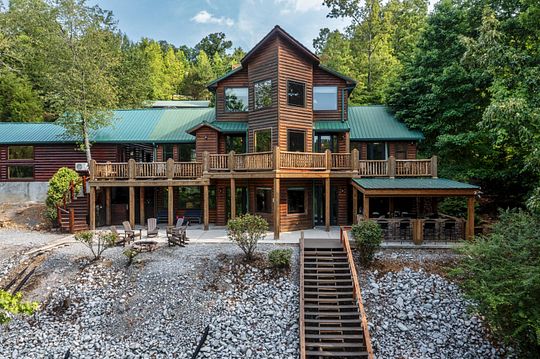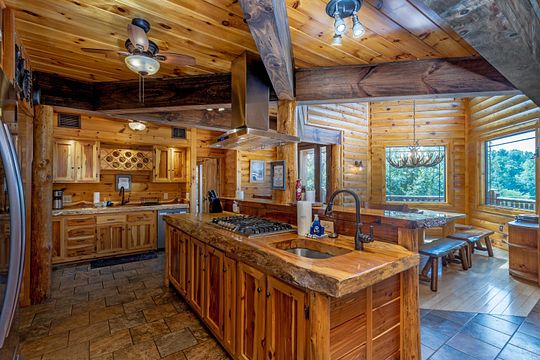Residential Land with Home for Sale in Dayton, Tennessee
550 Sertoma Dr Dayton, TN 37321



































































































Splendid turn key waterfront cabin with 3 guest cabins, indoor inground pool house, sauna cabin and sundeck!! Currently used as a profitable Airbnb (Mystic River Lodge), the seller has put numerous updates to this gorgeous property. Fall in love with all the custom details! The kitchen offers custom made sycamore counter tops, cedar cabinetry, double oven, fridge, microwave, disposal and scullery with wine display and prep area. The dramatic picture windows in the dining room offer a view of the water and the mountains. Relax in the living room in front of the stacked stone fireplace. The master suite with master bath is on the main level as well as the laundry room and 2 powder rooms. Upstairs you will find 4 additional bedrooms and 2 full bath. Downstairs you will find your ultimate entertainment paradise. Invite your friends and family for a round of pool while others might hang out at the bar or watch a movie in the over-sized recliners in the media room. Take a dive in the indoor inground pool connected to the main house. Bring your fishing pole, sit on your private dock and enjoy life! Did I mention that ALL the content stays?! This property can be your main residence or can be used as an income producing investment.
Directions
From office, take Hwy 27N, turn right on Armstrong Ferry Rd, turn left on Garrison Heights, turn left on Sertoma. No sign on property
Location
- Street Address
- 550 Sertoma Dr
- County
- Rhea County
- Community
- Sertoma Hills
- Elevation
- 712 feet
Property details
- MLS Number
- RCAR 20236196
- Date Posted
Property taxes
- Recent
- $8,165
Parcels
- 103 02800 000
Detailed attributes
Listing
- Type
- Residential
- Subtype
- Single Family Residence
- Franchise
- Coldwell Banker Real Estate
Lot
- Views
- Lake
- Features
- Dock, Waterfront
Structure
- Materials
- Log
- Roof
- Metal
- Heating
- Central Furnace, Fireplace
Exterior
- Parking
- Driveway
- Features
- Balcony, Covered, Deck, Fire Pit, In Ground, Indoor, Landscaped, Outdoor Kitchen, Patio, Porch
Interior
- Rooms
- Bathroom x 5, Bedroom x 4
- Floors
- Carpet, Hardwood, Laminate, Tile, Wood
- Appliances
- Dishwasher, Double Oven, Dryer, Garbage Disposer, Microwave, Range, Refrigerator, Washer
- Features
- Bar, Bathroom Mirror(s), Cathedral Ceiling(s), Eat-In Kitchen, Pantry, Primary Downstairs, Separate Living Quarters, Soaking Tub, Split Bedrooms, Storage, Vaulted Ceiling(s), Walk-In Closet(s), Walk-In Shower, Wet Bar, Wired For Sound
Nearby schools
| Name | Level | District | Description |
|---|---|---|---|
| Rhea Central | Elementary | — | — |
| Rhea Central | Middle | — | — |
| Rhea County | High | — | — |
Listing history
| Date | Event | Price | Change | Source |
|---|---|---|---|---|
| Jan 4, 2024 | Price drop | $3,289,000 | $10,000 -0.3% | RCAR |
| July 7, 2023 | New listing | $3,299,000 | — | RCAR |