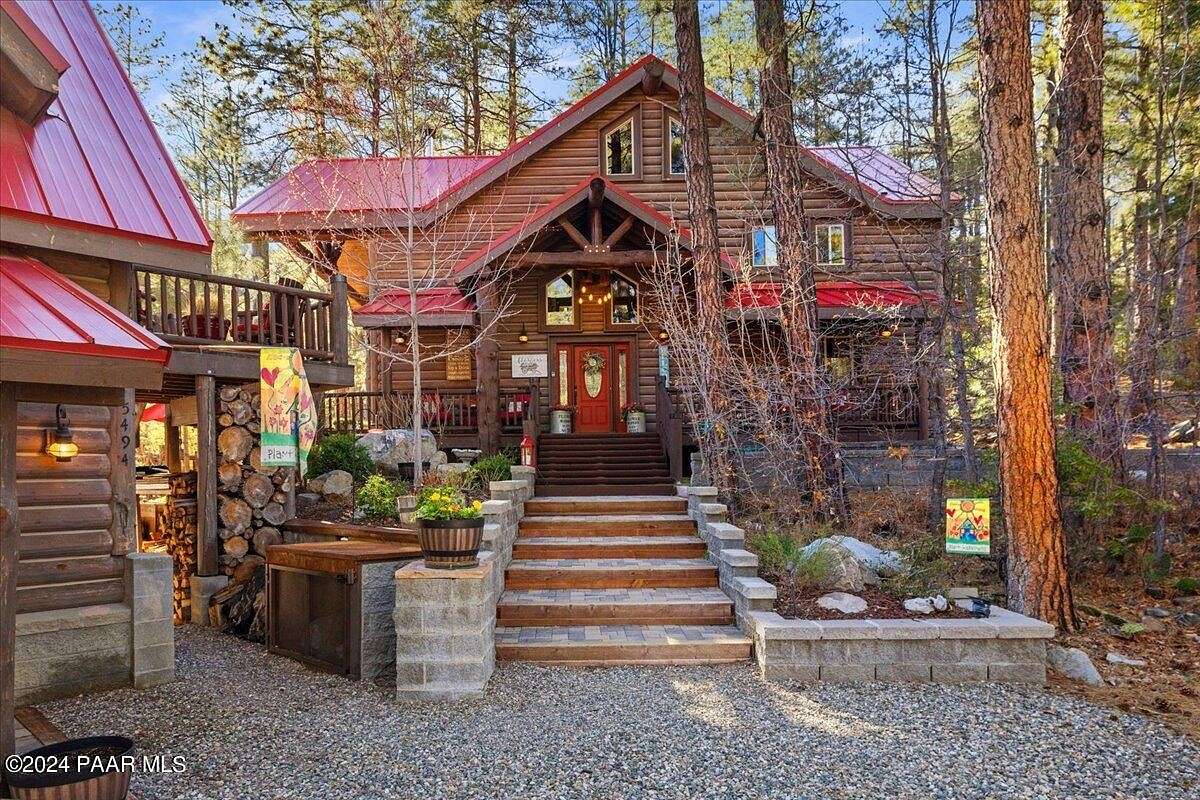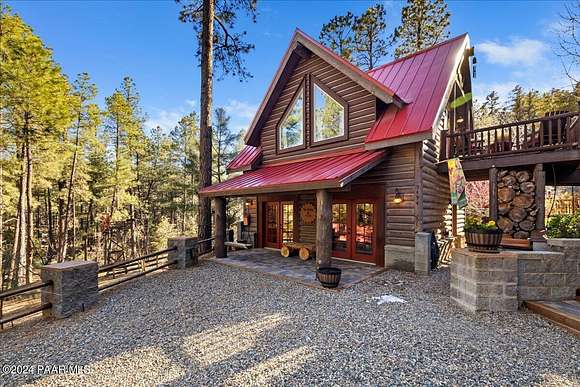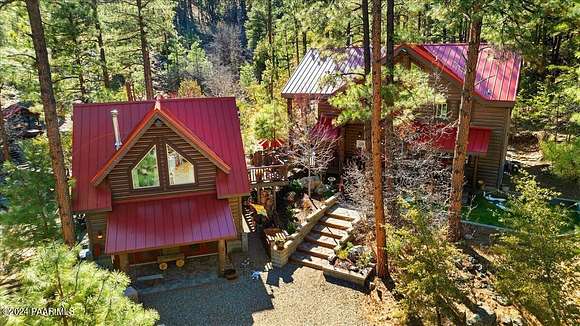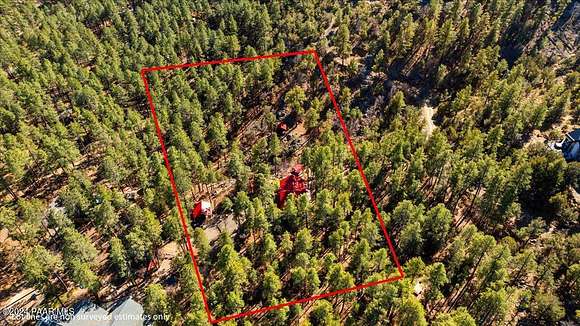Residential Land with Home for Sale in Prescott, Arizona
5494 S Dahlin Rd Prescott, AZ 86303














































Gorgeous Custom log sided home with guest house on 2.12 acres in the pines.The main home features 1888sqft of spacious open living space,3 bdrm,2 bath,25ft.tongue and groove ceiling,custom stone fireplace with blower flanked by large windows allowing an abundance of natural light,stunning kitchen,with concrete counters and black walnut butcher block, custom cabinets and stainless steel appliances, Cozy loft and primary suite upstairs,private deck, soaker tub,dual vanities and walk in closet.Cozy 567sqft 1 bdrm,1 bath guest house with full kitchen, 576sqft shop can easily be converted to a garage, attached 240sqft studio. Beautifully landscaped with drip system. 20 kw generator,2 car carport, room for RV and toys.Most furniture conveys, Many custom touches and upgrades. Come view today
Directions
Highway 69 up Walker Road 6.5 miles to Walker Rd, Right on S Dahlin Road, Come up with drive stay to the left. Go to the end, red metal roof.
Location
- Street Address
- 5494 S Dahlin Rd
- County
- Yavapai County
- Elevation
- 6,257 feet
Property details
- Zoning
- R1L-35 RCU-2A
- MLS Number
- PAAR 1063311
- Date Posted
Property taxes
- 2023
- $2,695
Parcels
- 104-06-010D
Legal description
A RECT PTN MEMORIAL DAY CLAIM WALKER MINING DIST THE SW COR BEING APPROX 250' N OF COR #1 OF SAID CLAIM SEC 33-13-1W CONT 2.12AC 2907/309
Detailed attributes
Listing
- Type
- Residential
- Subtype
- Single Family Residence
Lot
- Views
- Forest, Mountain
Structure
- Materials
- Frame, Log
- Roof
- Metal
- Cooling
- Ceiling Fan(s), Heat Pumps
- Heating
- Baseboard, Forced Air, Heat Pump, Stove
Exterior
- Parking Spots
- 4
- Parking
- Carport, Detached Garage, Garage
- Fencing
- Fenced, Partial
- Features
- Carriage/Guest House, Covered Deck, Deck, Driveway Gravel, Fence Partial, Guest House, Landscaping-Front, Landscaping-Rear, Native Species, Outdoor Fireplace, Packing Shed, Patio, Patio-Covered, Shed(s), Sprinkler/Drip, Workshop
Interior
- Rooms
- Bathroom x 2, Bedroom x 3, Den, Great Room, Library, Loft, Workshop
- Floors
- Laminate, Vinyl, Wood
- Appliances
- Convection Oven, Dishwasher, Dryer, Garbage Disposer, Microwave, Range, Refrigerator, Softener Water, Washer
- Features
- Beamed Ceilings, Ceiling Fan(s), Counters-Solid SRFC, Eat-In Kitchen, Fireplace, Garage Door Opener(s), Garden Tub, Kit/Din Combo, Kitchen Island, Liv/Din Combo, Raised Ceilings 9+ft, Rev Osmosis System, Smoke Detector(s), Walk-In Closet(s), Wash/Dry Connection, Water Pur. System, Wood Burning Fireplace
Property utilities
| Category | Type | Status | Description |
|---|---|---|---|
| Water | Public | On-site | — |
Listing history
| Date | Event | Price | Change | Source |
|---|---|---|---|---|
| Nov 5, 2024 | Under contract | $1,235,000 | — | PAAR |
| Oct 31, 2024 | Listing removed | $1,235,000 | — | — |
| July 28, 2024 | Price drop | $1,235,000 | $15,000 -1.2% | PAAR |
| June 22, 2024 | Price drop | $1,250,000 | $35,000 -2.7% | PAAR |
| Apr 8, 2024 | New listing | $1,285,000 | — | PAAR |