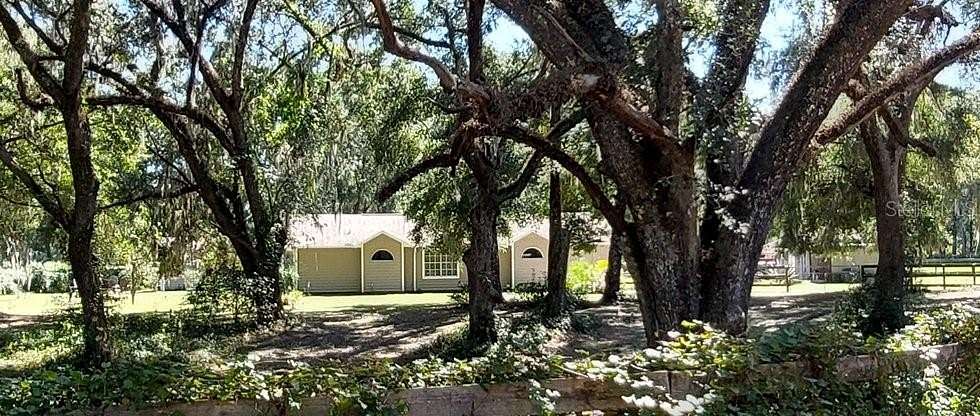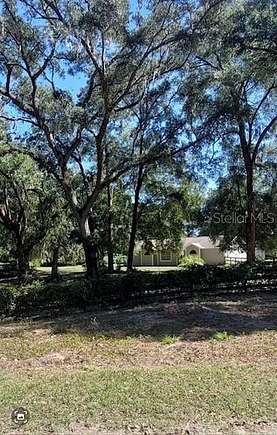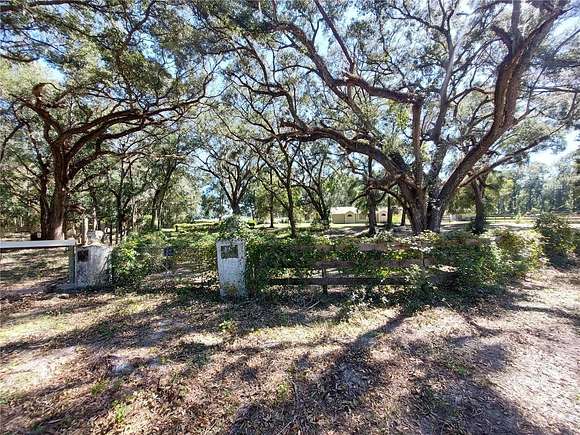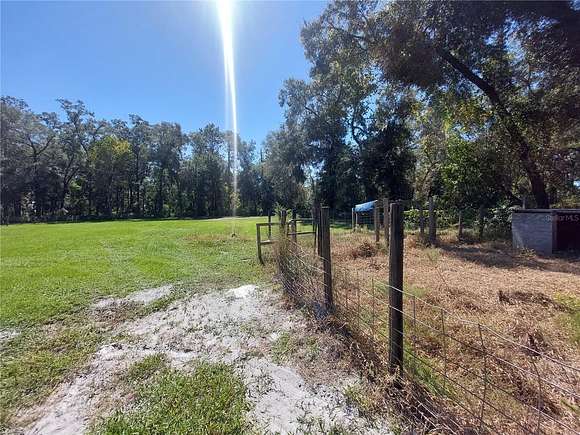Residential Land with Home for Sale in Summerfield, Florida
5490 SE Highway 42 Summerfield, FL 34491














































































Looking for your piece of paradise? Embrace the country lifestyle on this beautifully maintained 3.02-acre mini-farm, fully fenced for privacy and ready for your horses or livestock. Nestled under grand oak trees, this property offers fenced, separate pastures and tranquil countryside views, just a short drive from The Villages. The main home is designed for comfort, featuring 3 bedrooms, 2 baths, vaulted ceilings, and a cozy wood-burning fireplace. Recent upgrades, including a new A/C, roof, and modern appliances, ensure peace of mind. Custom wood cabinetry and doors bring a rustic touch to the space, while the enclosed patio is the perfect spot to savor stunning sunsets.
Unwind by the solar-heated, saltwater pool within a spacious screened enclosure, or host friends in the separate 1-bedroom guest suite--ideal as a pool house, in-law suite, or guest quarters. Practical features include security cameras, automatic bathroom lighting, and a generator transfer switch to keep you prepared for any occasion. Two storage sheds and a fire pit add to the outdoor appeal, offering room for equipment and cozy gatherings. Experience country living at its finest--schedule a visit to explore the beauty, versatility, and potential this mini-farm offers!
Directions
From Ocala, head south on 75. Exit heading East on hwy 484, right on SE 36th Ave, then left onto SE 165th St/SE Hwy 42, 1.7 miles on turn right into driveway, house is up on left.
Location
- Street Address
- 5490 SE Highway 42
- County
- Marion County
- Community
- Summerfield Oaks
- Elevation
- 59 feet
Property details
- Zoning
- A1
- MLS Number
- MFRMLS OM687888
- Date Posted
Property taxes
- 2023
- $2,703
Parcels
- 44729-000-03
Legal description
SEC 25 TWP 17 RGE 22 PLAT BOOK UNR SUMMERFIELD OAKS TRACT 3 BEING MORE FULLY DESC AS FOLLOWS: COM NW COR OF E 1/2 OF E 1/2 OF NW 1/4 OF SE 1/4 TH E ALONG N LINE 100 FT FOR POB TH E 20 FT TH S 00-17-30 W 1285.74 FT TH S 89-39-03 E 210.12 FT TH S 00-23 -20 W 465 FT TH N 89-39-03 W 229.34 FT TH N 00-17-30 E 1750.62 FT TO POB EXC RD ROW FOR SR 42
Detailed attributes
Listing
- Type
- Residential
- Subtype
- Single Family Residence
- Franchise
- Weichert
Structure
- Style
- Ranch
- Materials
- Vinyl Siding
- Roof
- Shingle
- Heating
- Central Furnace, Fireplace
Exterior
- Fencing
- Fenced
- Features
- Fencing, Pool, Private Mailbox
Interior
- Room Count
- 3
- Rooms
- Bathroom x 3, Bedroom x 4, Kitchen, Living Room
- Floors
- Ceramic Tile, Tile, Vinyl
- Appliances
- Dishwasher, Dryer, Garbage Disposer, Range, Refrigerator, Washer
- Features
- Eat-In Kitchen, Security System, Security System Owned, Solid Surface Counters
Nearby schools
| Name | Level | District | Description |
|---|---|---|---|
| Harbour View Elementary School | Elementary | — | — |
| Belleview Middle School | Middle | — | — |
| Belleview High School | High | — | — |
Listing history
| Date | Event | Price | Change | Source |
|---|---|---|---|---|
| Jan 10, 2025 | Price drop | $627,500 | $32,000 -4.9% | MFRMLS |
| Nov 1, 2024 | Price drop | $659,500 | $35,500 -5.1% | MFRMLS |
| Oct 18, 2024 | New listing | $695,000 | — | MFRMLS |