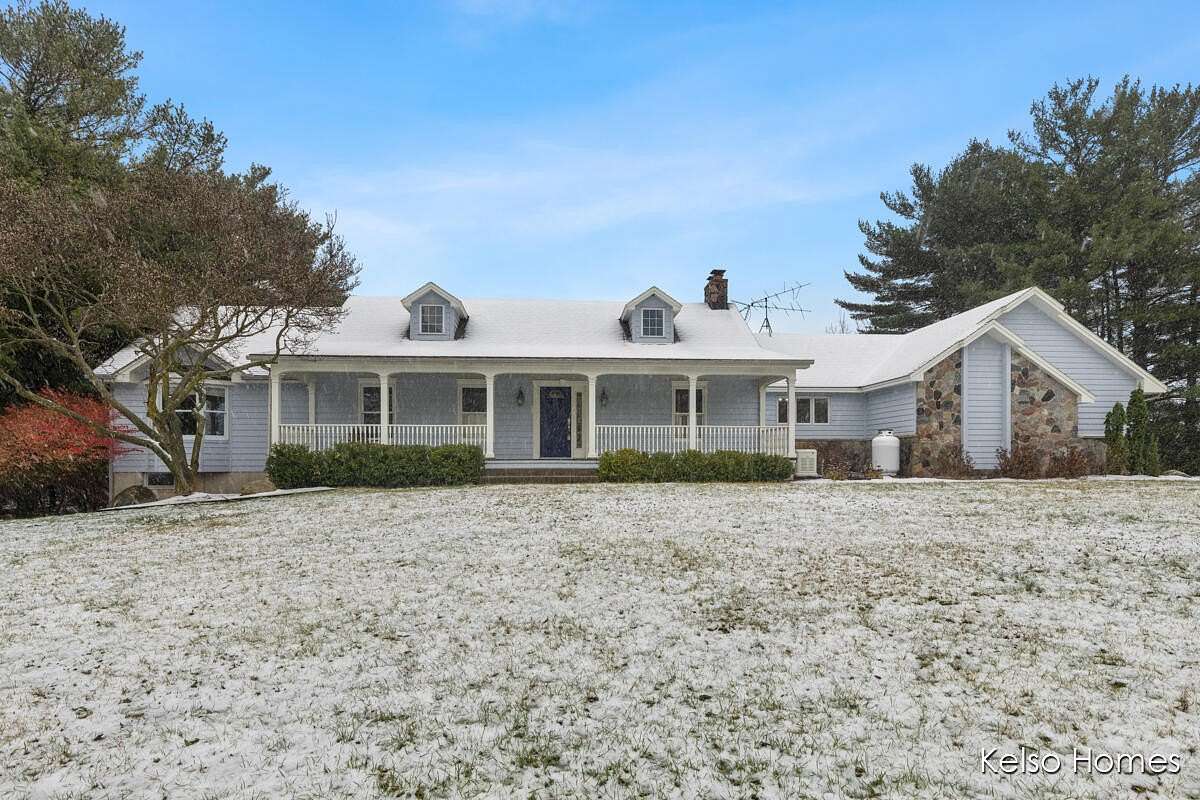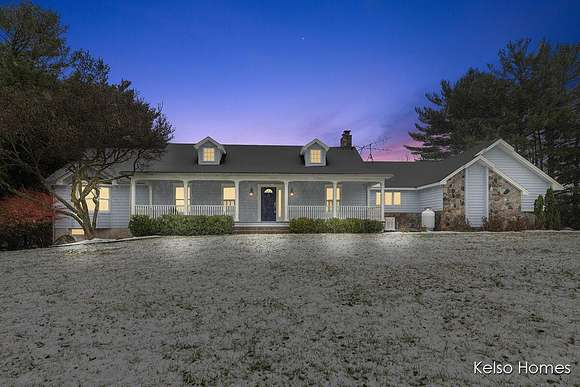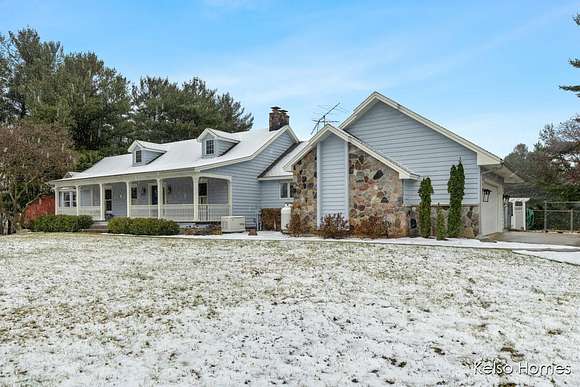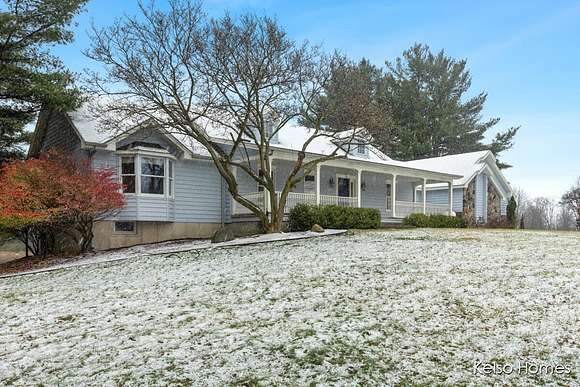Land with Home for Sale in Holland, Michigan
5468 143rd Ave Holland, MI 49423













































































Just a short drive from both downtown Holland and the lakeshore, 5468 143rd Ave. is a world of its own. As the long wooded driveway opens up, you'll be greeted by a large ranch home situated on over 20 acres. The inviting front porch calls you to ''sit and stay awhile''. The main level has 4 bedrooms and 2 full baths including an generous kitchen with hardwood floors. Impressive details are everwhere and a great room with a soaring wood ceiling and a fieldstone fireplace highlights main living area. Windows span the back of the home allowing views of the private pond from most every room. Better yet is the ability to enjoy the outdoors from the expansive deck or multi-level lower patio. The primary bedroom has an ensuite bath and huge walk-in closet. The lower level is fully finished with office area, family room, laundry room, sotrage area, and additional office or non-conforming bedroom containing a built-in wall safe. A Generac whole home generator adds peace of mind. Home is in good condition overall but ready for modern updates. Back outside, a sprawling pole barn complete with bathroom, additional storage and many windows is easily accessible from the main drive. It even has a built in floor lift that was once used for buses. The cheery red barn can be seen in the distance with it's 4 horse stalls beckoning a new owner to once again fill the barn with life. Property has potential to be split into 2 parcels with township approval. Estate Sale to take place in Dec. Buyer to verify all information.
Directions
From I 196 head south on Lincoln Rd (m40). Turn right on 143rd. Driveway on the left.
Location
- Street Address
- 5468 143rd Ave
- County
- Allegan County
- Community
- Holland/Saugatuck - H
- School District
- Hamilton
- Elevation
- 689 feet
Property details
- Zoning
- residential
- MLS Number
- GRAR 24061276
- Date Posted
Property taxes
- 2023
- $6,982
Parcels
- 06-016-019-10
Legal description
COM 1423.03' W OF SE COR OF SEC TH W 678.48' TH N 1333' ALG THE E LIN OF W 17.18 AC S 1/2 SE 1/4 TH E 676.10' TH S 1333.99' TO POB SEC 16 T4N R15W (86)
Detailed attributes
Listing
- Type
- Residential
- Subtype
- Single Family Residence
Lot
- Features
- Pond, Waterfront
Structure
- Style
- Ranch
- Stories
- 1
- Materials
- HardiPlank Type, Stone
- Roof
- Composition, Shingle
- Heating
- Fireplace, Forced Air, Heat Pump
Exterior
- Parking
- Garage
- Features
- Deck, Level, Patio, Rolling Hills, Wooded
Interior
- Room Count
- 8
- Rooms
- Bathroom x 2, Bedroom x 4
- Floors
- Wood
- Appliances
- Cooktop, Dishwasher, Double Oven, Dryer, Microwave, Refrigerator, Washer
- Features
- Eat-In Kitchen, Garage Door Opener, Kitchen Island, Satellite System, Water Softener/Owned, Wood Floor
Property utilities
| Category | Type | Status | Description |
|---|---|---|---|
| Water | Public | On-site | — |
Listing history
| Date | Event | Price | Change | Source |
|---|---|---|---|---|
| Dec 5, 2024 | Under contract | $1,100,000 | — | GRAR |
| Nov 29, 2024 | New listing | $1,100,000 | — | GRAR |
Payment calculator
