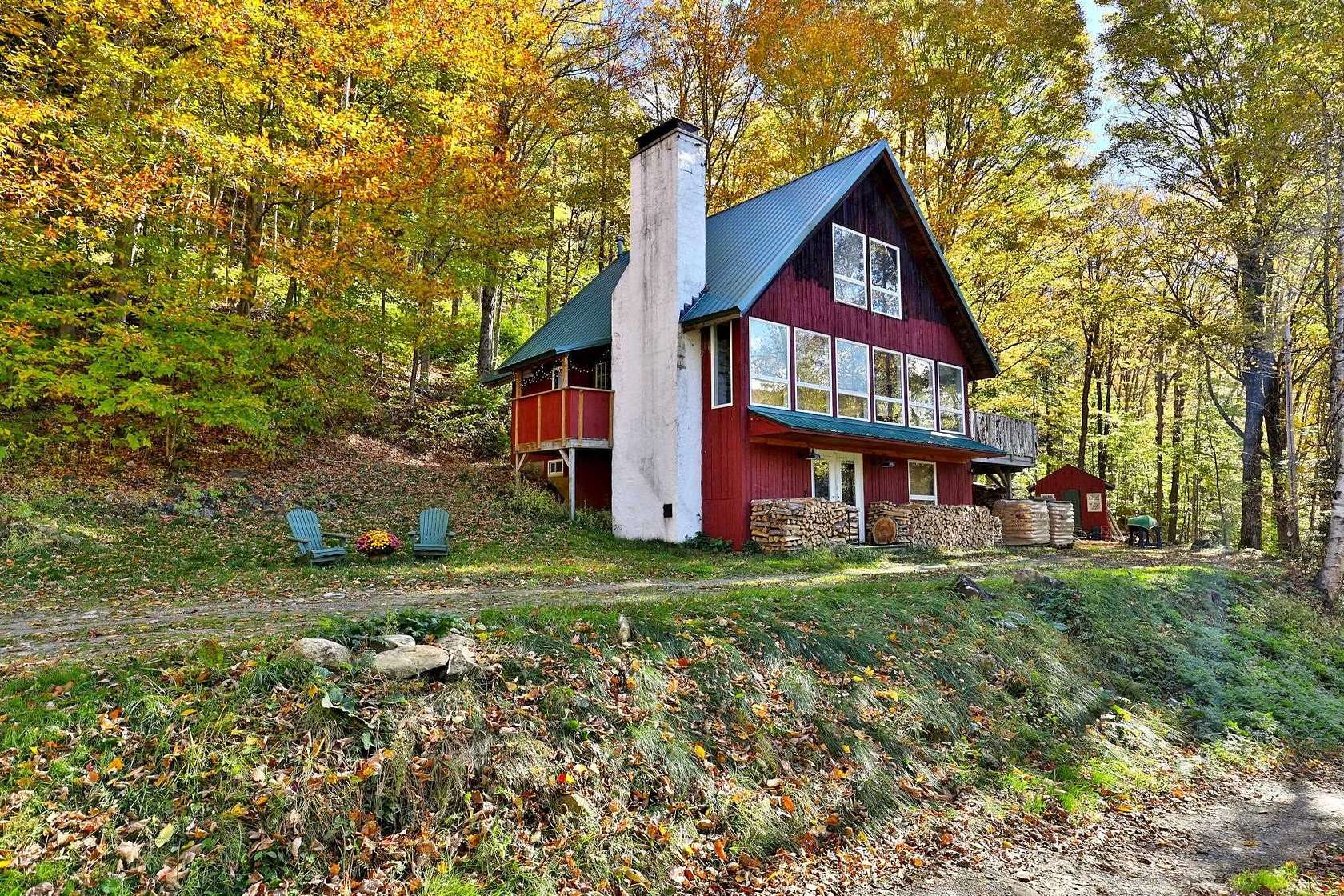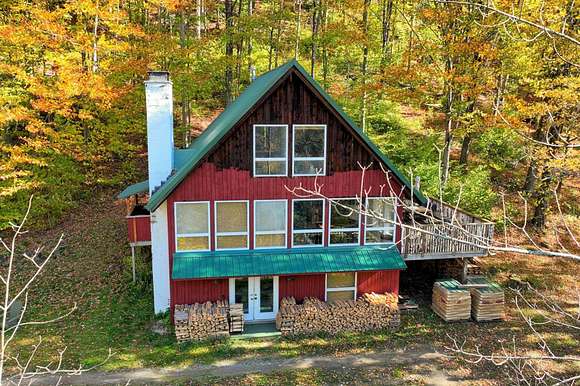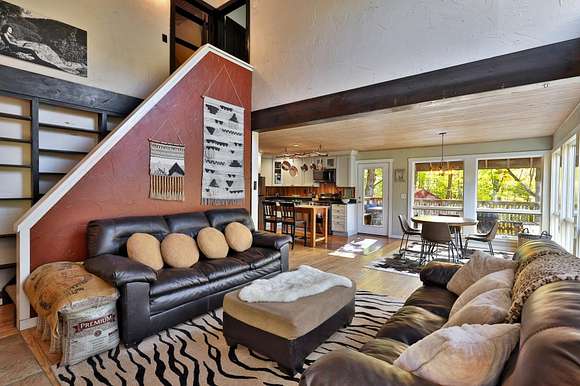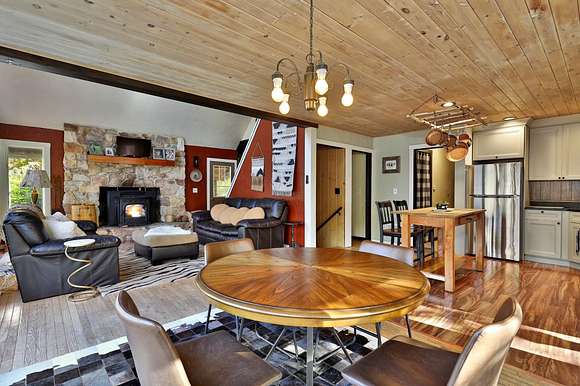Residential Land with Home for Sale in Plymouth, Vermont
5460 Route 100 Plymouth, VT 05035

















































Prime yet private spot on 5.8 +/- acres with sweet mountain views! Excellent location close to Killington, Okemo or Woodstock Village, and a minute from easy access to VAST Snowmobile Trails. Walk across the street to the adorable country store Chloe's Market where you can basically find anything you need. The super sun-filled, newly renovated 4 bedroom, 2 1/2 bath open concept contemporary has a wonderful floor plan for entertaining family and friends. Experience a warm feel when you enter this home. New kitchen with breakfast bar and lovely dining area, amazing great room with cathedral ceilings, a wall of glass to enjoy the mountain views/nature scene, and gorgeous fieldstone fireplace with a Harmon Pellet Stove Insert. The primary bedroom is on the main level with its own 1/2 bathroom. There are two bedrooms on the top level. Walk downstairs to the lower level off the main living area and you will notice it could be its own short term rental unit if one wanted to use the property this way. The lower level consists of a large mudroom with woodstove, kitchen with breakfast bar, bedroom, 3/4th bath, and hangout den. The yard is private with a cool garden/storage shed with electric power and a fire pit area to chill at night with no streetlight filter to look at the stars. This has not been a rental in the past, but it could be a very successful short term rental investment property and a special vacation retreat! DEADLINE FOR OFFERS IS SUNDAY 10/27 @ 11:59PM.
Location
- Street Address
- 5460 Route 100
- County
- Windsor County
- School District
- Windsor Central
- Elevation
- 1,250 feet
Property details
- Zoning
- Residential
- MLS Number
- NNEREN 5019209
- Date Posted
Property taxes
- 2024
- $3,626
Resources
Detailed attributes
Listing
- Type
- Residential
- Subtype
- Single Family Residence
- Franchise
- Keller Williams Realty
Structure
- Stories
- 1
- Roof
- Metal
- Heating
- Stove
Exterior
- Parking Spots
- 3
- Parking
- Driveway
- Features
- Covered Porch, Deck, Garden Space, Natural Shade, Outbuilding, Packing Shed, Porch, Shed, Storage
Interior
- Room Count
- 8
- Rooms
- Basement, Bathroom x 3, Bedroom x 4
- Floors
- Ceramic Tile, Slate, Tile, Wood
- Appliances
- Dishwasher, Dryer, Electric Range, Freezer, Gas Range, Microwave, Range, Refrigerator, Washer
- Features
- 1 Fireplaces, 1st Floor Laundry, Cathedral Ceiling, Ceiling Fan, Dining Area, Draperies, Fireplace, Furnished, Hearth, In-Law/Accessory Dwelling, Kitchen Island, Kitchen/Dining, Kitchen/Family, Kitchen/Living, Living/Dining, Natural Light, Natural Woodwork, Primary BR W/ Ba, Programmable Thermostat, Stove-Pellet, Stove-Wood, Window Treatment, Wood Fireplace
Nearby schools
| Name | Level | District | Description |
|---|---|---|---|
| Choice | Elementary | Windsor Central | — |
| Woodstock Union Middle SCH | Middle | Windsor Central | — |
| Woodstock Senior UHSD #4 | High | Windsor Central | — |
Listing history
| Date | Event | Price | Change | Source |
|---|---|---|---|---|
| Oct 27, 2024 | Under contract | $479,900 | — | NNEREN |
| Oct 17, 2024 | New listing | $479,900 | — | NNEREN |