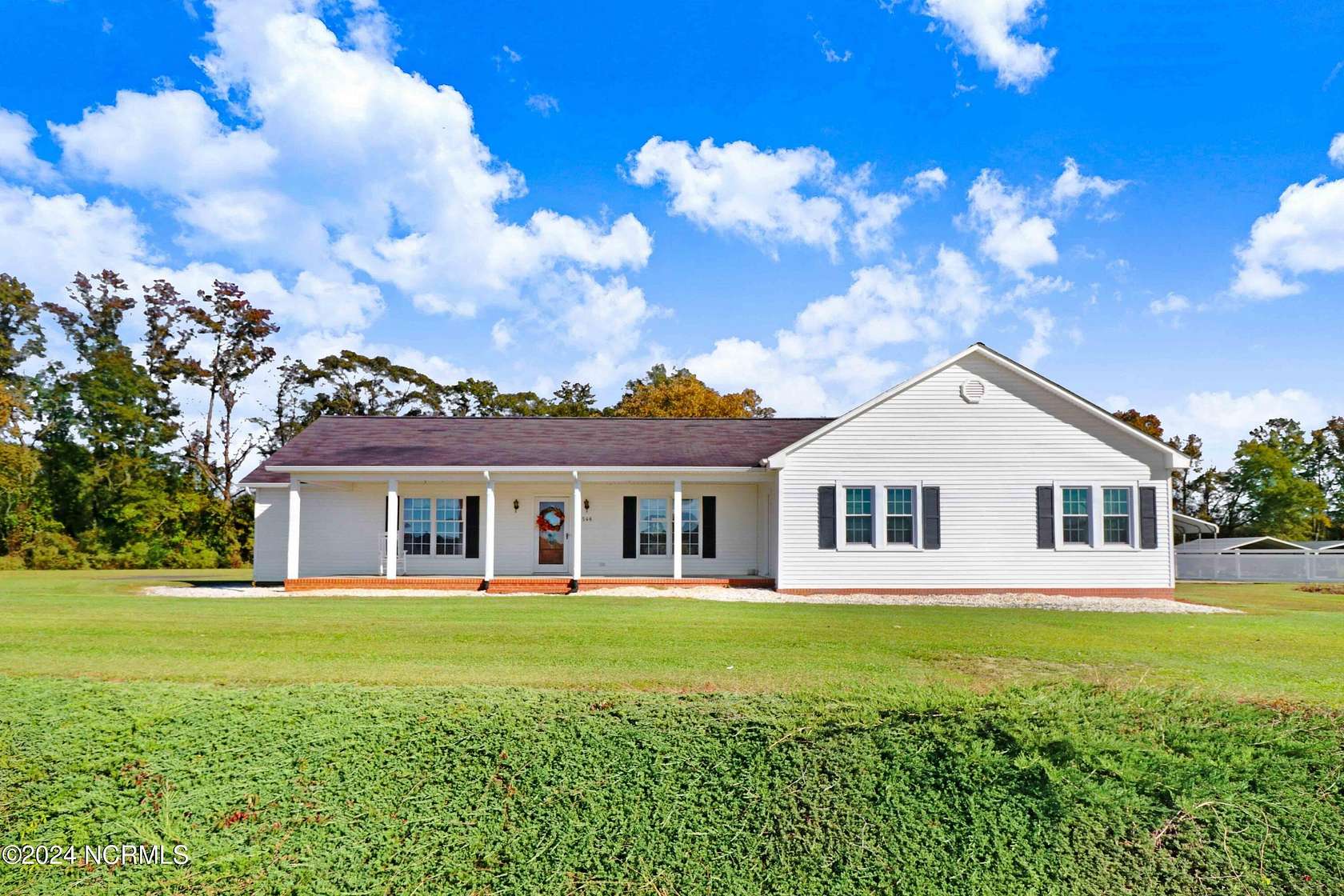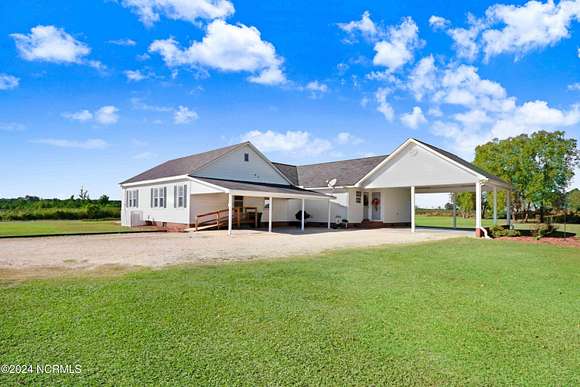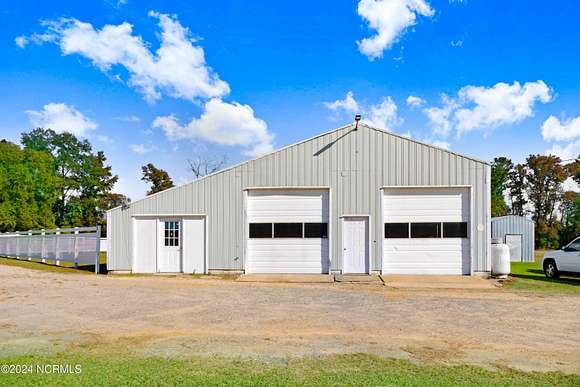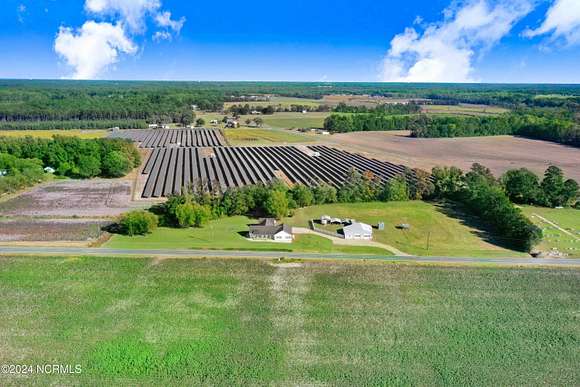Improved Mixed-Use Land for Sale in Goldsboro, North Carolina
546 Falling Creek Church Rd Goldsboro, NC 27530















































Here it is! LISTED UNDER APPRAISED VALUE A 3-bedroom, 3-bath home on 4.25 cleared acres, with a two additional bedrooms and an additional kitchen, perfect for guests or multi-generational living. Originally built in 1946, with additions in 1991 and 2001, this 2,866 sq. ft. home includes two covered carports, new HVAC ductwork, and a French drain system, which provides excellent water drainage and protects the home from potential moisture issues. Recently appraised and inspected, this property is move-in ready with minimal updates needed.
The oversized 2-car garage/shop offers commercial potential, equipped with one hydraulic car lift, air compressor, heating, cooling, electricity, water, and four 10ft large roll-up doors. Garage has a half bath and its own septic system. With extra covered parking and a pasture suitable for animals or crops, this property offers flexibility and functionality. 2 acre pasture could be subdivided or used for horses.
Conveniently located near Seymour Johnson Air Force Base and surrounding towns, this home provides the best of country living with easy access to nearby amenities. Don't miss out on this rare opportunity!
Directions
From NC 581 N
Continue straight on to Stevens Mill Rd,
left on Falling Creek Church Rd, Home about two miles down the road on the left.
Location
- Street Address
- 546 Falling Creek Church Rd
- County
- Wayne County
- Community
- Falling Creek
- School District
- Wayne County Public Schools
- Elevation
- 135 feet
Property details
- Zoning
- Residential
- MLS Number
- CCMLS 100472947
- Date Posted
Property taxes
- 2023
- $1,617
Parcels
- 01k04000003010
Legal description
546 FALLING CREEK CH RD
Detailed attributes
Listing
- Type
- Residential
- Subtype
- Single Family Residence
- Franchise
- Keller Williams Realty
Structure
- Stories
- 1
- Materials
- Vinyl Siding
- Roof
- Shingle
- Heating
- Heat Pump
Exterior
- Parking Spots
- 2
- Parking
- Paved or Surfaced
- Features
- Covered, Horse Farm, Open Lot, Pasture, Patio, Porch
Interior
- Room Count
- 8
- Rooms
- Bathroom x 3, Bedroom x 3
- Floors
- Carpet, Laminate, Vinyl
- Appliances
- Dryer, Range, Refrigerator
- Features
- 2nd Kitchen, Eat-In Kitchen, Master Downstairs, Mud Room, Walk-In Closet(s), Workshop
Nearby schools
| Name | Level | District | Description |
|---|---|---|---|
| Grantham | Elementary | Wayne County Public Schools | — |
| Rosewood | Middle | Wayne County Public Schools | — |
| Southern Wayne | High | Wayne County Public Schools | — |
Listing history
| Date | Event | Price | Change | Source |
|---|---|---|---|---|
| Dec 9, 2024 | Under contract | $470,000 | — | CCMLS |
| Dec 5, 2024 | Price drop | $470,000 | $15,000 -3.1% | CCMLS |
| Oct 26, 2024 | New listing | $485,000 | — | CCMLS |