Residential Land with Home for Sale in Prescott, Arizona
5455 W Lonesome Hawk Dr Prescott, AZ 86305
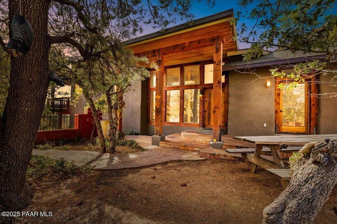
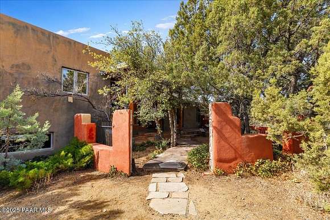
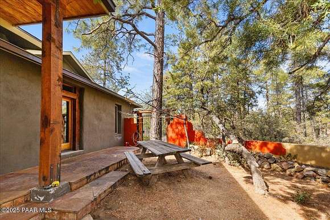
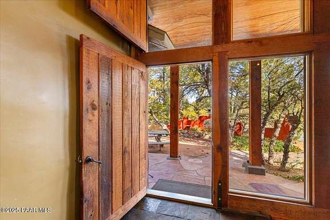
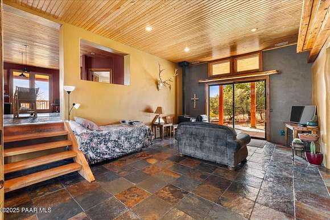
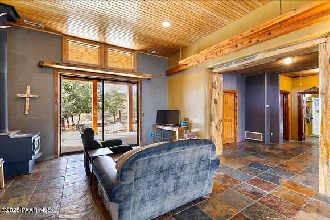
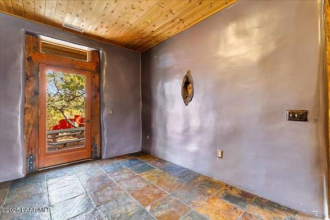
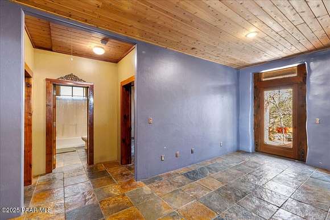
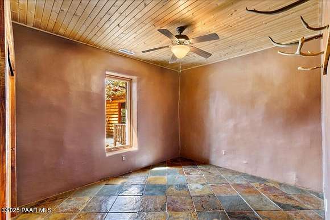
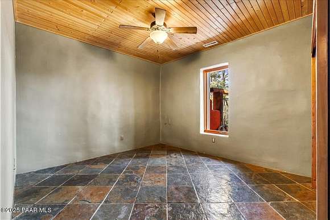
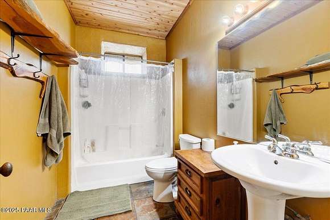
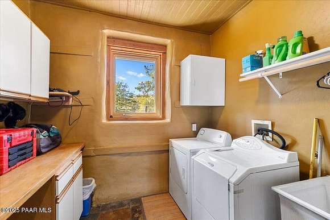
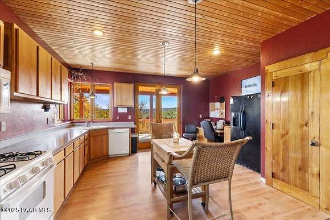
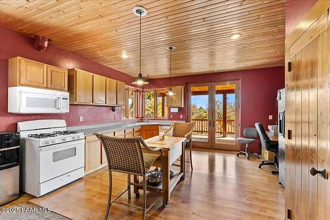
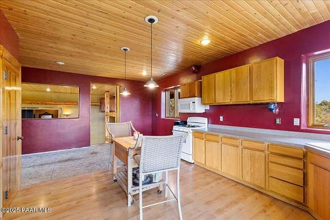
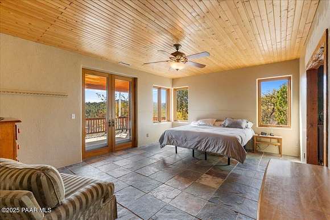
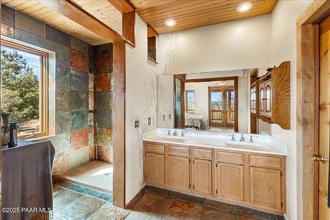
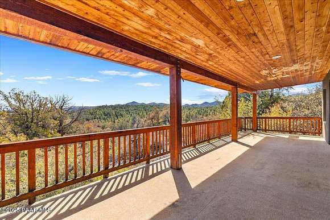
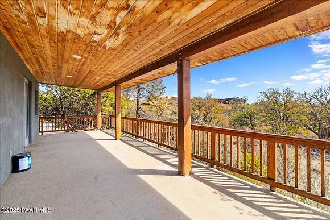
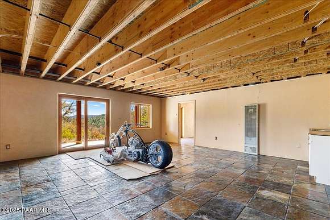
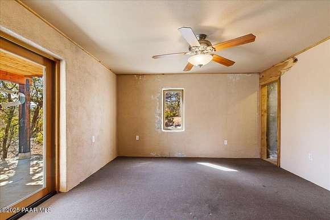
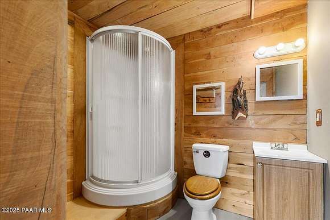
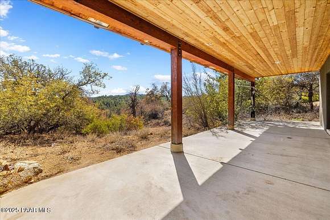
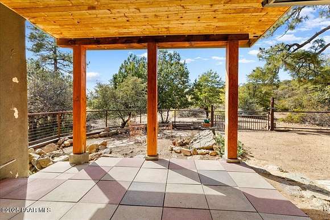
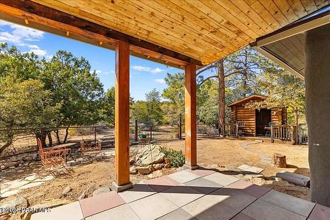
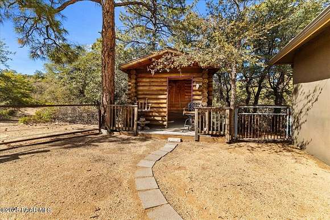
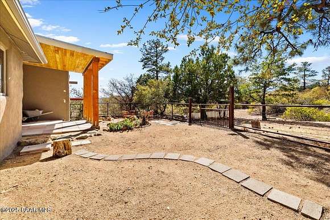
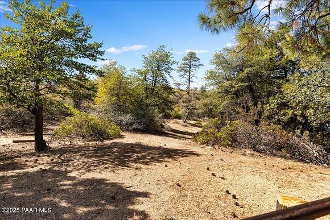
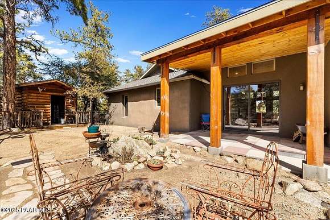
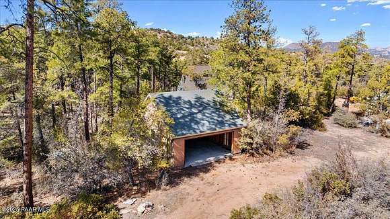
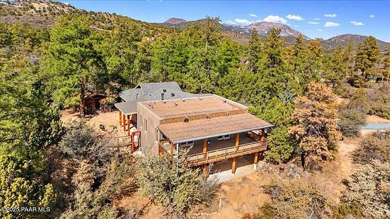
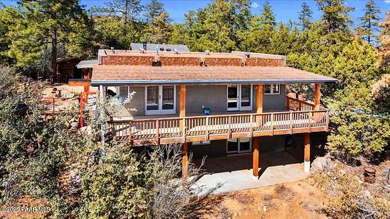
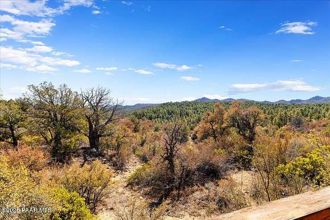
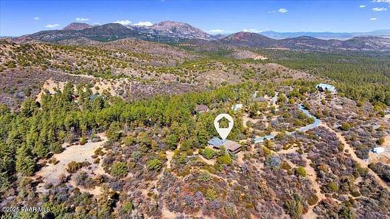
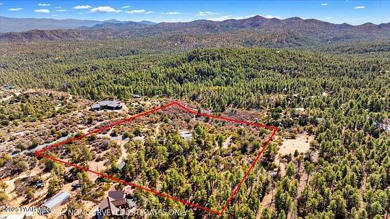
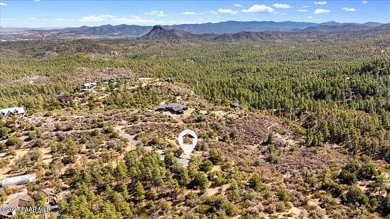
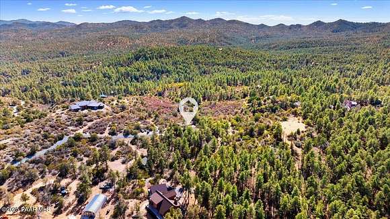
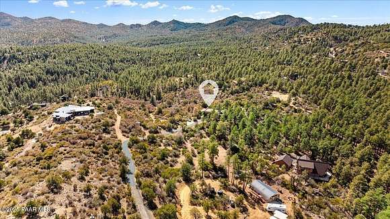
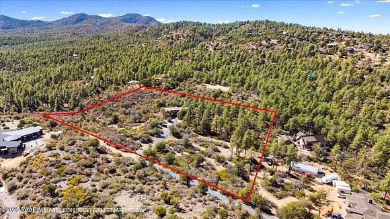
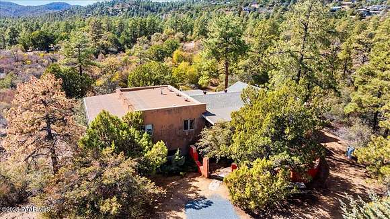
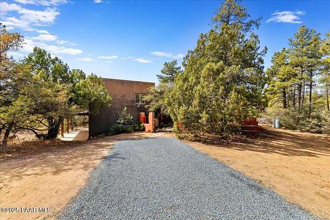
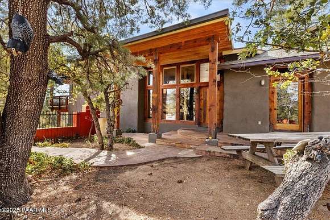

Tucked away on 7.79 private acres, this secluded mountain retreat offers breathtaking panoramic views of the Prescott National Forest, surrounded by towering Ponderosa pines for the ultimate sense of peace, tranquility and privacy. With paved road and driveway access leading directly to the front courtyard, this unique home presents a rare opportunity for sweat equity, a fixer-upper priced accordingly, with the seller preferring to sell as-is. Built with a distinctive combination of rastra & straw bale construction, this home is designed for natural insulation and energy efficiency. Upon entering, where the interior is bathed in beautiful natural light, you are welcomed by slate flooring that extends through the main living area. The living room boasts soaring tongue-and-groove ceilings,
Directions
Take W Iron Springs Rd to Skyline Dr. Turn left onto Skyline Dr. Turn left onto Happy Valley Rd. Turn left onto W Lonesome Hawk Dr. Turn right and the home will be at the end of the road/driveway.
Location
- Street Address
- 5455 W Lonesome Hawk Dr
- County
- Yavapai County
- Community
- Highland Pines
- Elevation
- 6,152 feet
Property details
- Zoning
- RCU-2A
- MLS #
- PAAR 1070885
- Posted
Property taxes
- 2024
- $4,284
Parcels
- 100-01-079c
Legal description
AN IRREGULAR PARCEL LYING IN THE SE4, NW PARCEL CORNER APPROX 668 'S & 2383'W OF THE E4 CORNER SAID SECTION
Resources
Detailed attributes
Listing
- Type
- Residential
- Subtype
- Single Family Residence
Lot
- Views
- Forest, Mountain, Panorama, Valley
Structure
- Style
- Pueblo
- Materials
- Block, Straw, Stucco
- Roof
- Composition
- Cooling
- Ceiling Fan(s)
- Heating
- Forced Air, Radiant, Zoned
Exterior
- Parking Spots
- 2
- Parking
- Detached Garage, Garage, RV
- Features
- Covered Deck, Deck, Driveway Chipseal, Drought Tolerant SPC, Landscaping-Front, Native Species, Packing Shed, Patio, Porch, Porch-Covered, Satellite Dish, Shed(s), Storm Gutters, Workshop
Interior
- Rooms
- Bathroom x 3, Bedroom x 4, Den, Family Room, Laundry, Library
- Floors
- Carpet, Laminate, Slate
- Appliances
- Dishwasher, Dryer, Gas Range, Microwave, Range, Refrigerator, Washer
- Features
- Ceiling Fan(s), Eat-In Kitchen, Fireplace, Kit/Din Combo, Laminate Counters, Raised Ceilings 9+ft, Smoke Detector(s), Utility Sink, Walk-In Closet(s), Wash/Dry Connection, Wood Burning Fireplace
Listing history
| Date | Event | Price | Change | Source |
|---|---|---|---|---|
| Feb 25, 2025 | Under contract | $574,900 | — | PAAR |
| Feb 22, 2025 | New listing | $574,900 | — | PAAR |
