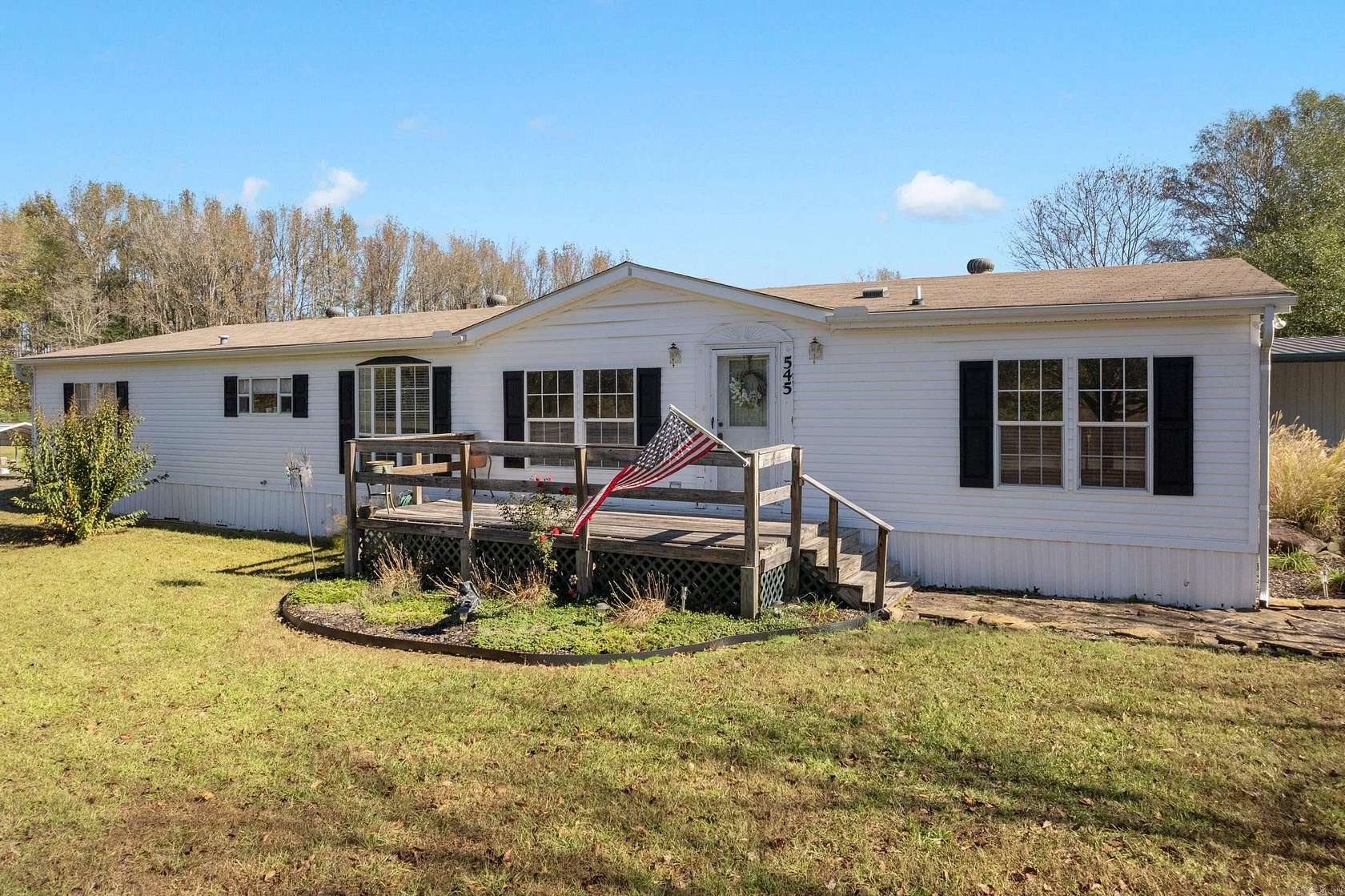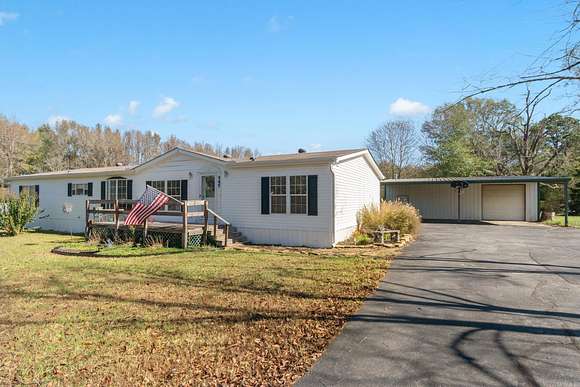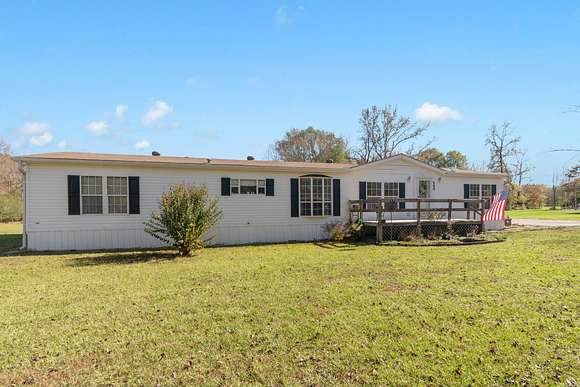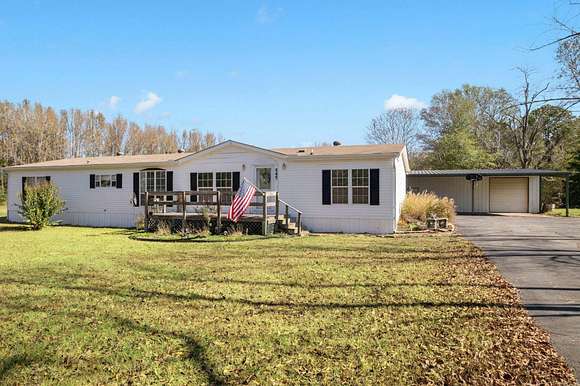Residential Land with Home for Sale in Lonoke, Arkansas
545 S Oak Grove Rd Lonoke, AR 72086

















































This beautifully maintained 4-bedroom, 3-bathroom double-wide home is situated on 4.54 acres of flat, mostly cleared land. The home features two large living rooms, with some new carpet-2 years ago, providing plenty of space for family & entertaining. The HVAC new 2023, ensuring efficient climate control, & the roof is <10 years old, giving you peace of mind for years The spacious master suite boasts a custom-built closet that's a must-see for anyone who values storage space. The master bath features double sinks, a jetted tub for relaxing soaks, & plenty of room for comfort & privacy. The home also includes a cozy propane fireplace in the living room, perfect for chilly nights, creating a warm & inviting atmosphere. Outside, you'll find a large 30x40 shop wired for electricity & equipped with central air & propane heat, providing a comfortable workspace year-round. The land features a fenced bull pin,-3 stalls, ideal for livestock or agricultural use, & offers plenty of space for your hobbies, gardening, or outdoor enjoyment. An added bonus: the property across the street has been designated as conservation land for the next 100 years. sqft approx, meas encour see agent remarks
Directions
Take Hwy 67/167 N toCabot, Exit 16a Cabot Hwy 5/321, stay right on Hwy 5/ 321 for 7.3 miles, turn right on Lemay Road, 2.6 miles make left on Mt Tabor, 0.5 miles make a left on S. Oak Grove, 700 ft property is on the right
Location
- Street Address
- 545 S Oak Grove Rd
- County
- Lonoke County
- Community
- Metes & Bounds
- Elevation
- 246 feet
Property details
- MLS Number
- CARMLS 24041275
- Date Posted
Property taxes
- 2023
- $259
Parcels
- 001-05926-000
Detailed attributes
Listing
- Type
- Residential
- Subtype
- Single Family Residence
Structure
- Style
- Contemporary
- Stories
- 1
- Materials
- Vinyl Siding
- Roof
- Composition, Shingle
- Heating
- Central Furnace, Fireplace
Exterior
- Parking Spots
- 4
- Parking
- Carport
- Features
- Barn(s), Barns/Buildings, Deck, Guttering, Hot Tub/Spa, Livestock Allowed, Outside Storage Area, Porch, Shop, Storage, Under Pinning, Wheelchair Accessible
Interior
- Rooms
- Bathroom x 3, Bedroom x 4, Den, Family Room, Game Room, Laundry, Living Room
- Floors
- Carpet, Vinyl
- Appliances
- Dishwasher, Garbage Disposer, Ice Maker, Microwave, Range, Washer
- Features
- Accessible Approach With Ramp, Ceiling Fan(s), Dryer Connection-Electric, Handicapped Design, Kit Counter-Formica, Smoke Detector(s), Walk-In Closet(s), Washer Connection, Water Heater-Electric
Property utilities
| Category | Type | Status | Description |
|---|---|---|---|
| Power | Grid | On-site | — |
| Water | Public | On-site | — |
Listing history
| Date | Event | Price | Change | Source |
|---|---|---|---|---|
| Nov 13, 2024 | New listing | $199,900 | — | CARMLS |
