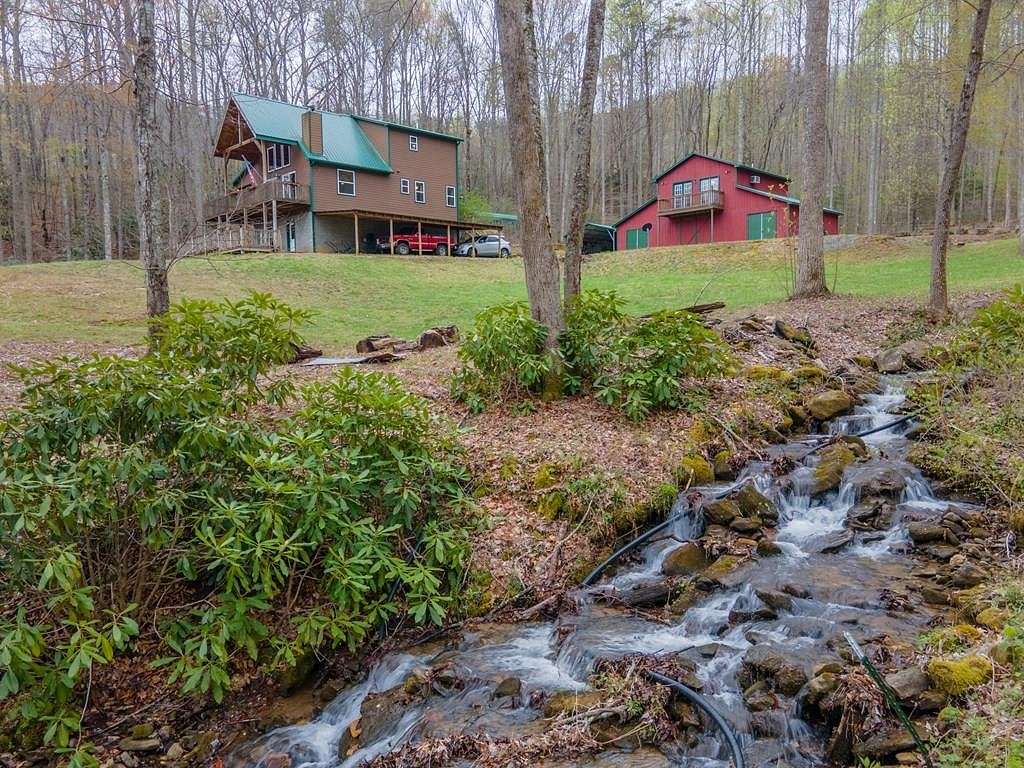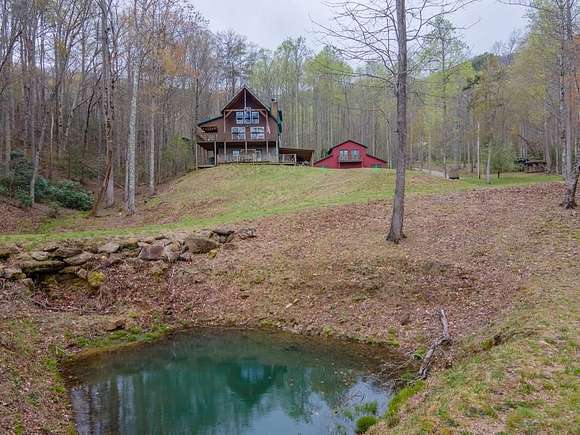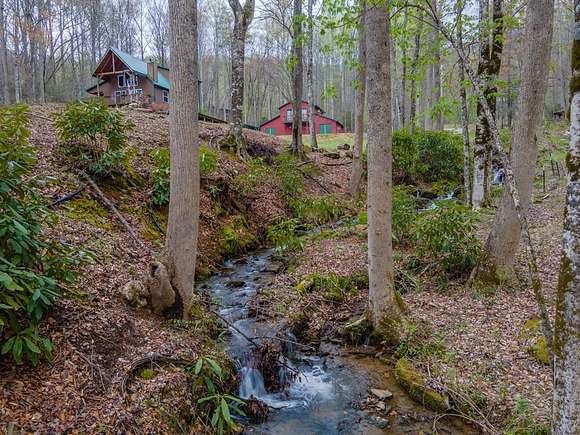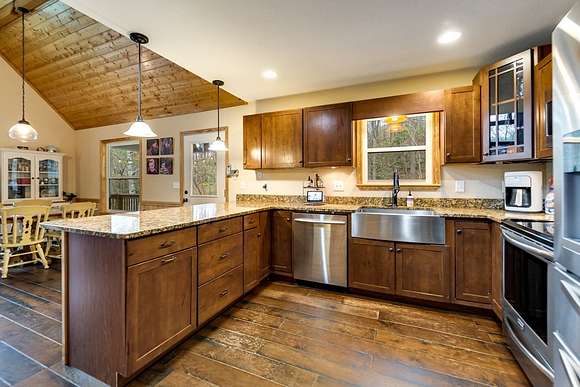Residential Land with Home for Sale in Robbinsville, North Carolina
544 Sam Cove Rd Robbinsville, NC 28771








































































Custom 3 bedroom 3 1/2 bath cabin with vaulted tongue and groove ceilings and soaring windows that overlook the long-range views of the Great Smokys Nat'l Park! Main level features the living area complete with stone gas-log fireplace. Adjacent is the granite kitchen with tons of counter and cabinet space, stainless appliances, breakfast bar and dining area. Laundry with 1.2 bath and a main level bedroom with ensuite bath. Upstairs features an office that overlooks the living area and a second primary suite with ensuite bath and walk-in closet. Basement has a wood burning stove in the den, 3rd bedroom, 2 bunk rooms, storage and full bath. The detached barndominum has two large bays to use for a workshop, 1/2 bath and an outdoor kitchen. Upstairs has an efficiency apartment complete with kitchen and full bath. Outside there is a creek that runs the length of the property complete with a pond, greenhouse and pasture/farmland for animals or gardening. For the outdoor lover, the Appalachian Trail is very close along with great fishing and boating at nearby Lake Fontana and Lake Santeetlah. This area is an outdoor's paradise with an abundance of activities to explore!
Directions
HWY 28 North, left onto Upper Tuskegee, left onto South Fork, follow to end and make a right onto Sam Cove. Follow up the gravel road, right at first fork, right at next road to house and property on the right.
Location
- Street Address
- 544 Sam Cove Rd
- County
- Graham County
- Community
- Sam Cove
- Elevation
- 2,178 feet
Property details
- MLS Number
- FBR 26036492
- Date Posted
Expenses
- Home Owner Assessments Fee
- $270
Parcels
- 56830002001503
Detailed attributes
Listing
- Type
- Residential
- Subtype
- Cabin
- Franchise
- Keller Williams Realty
Structure
- Stories
- 1
- Materials
- Block, HardiPlank Type, Wood Siding
- Roof
- Metal
- Cooling
- Heat Pumps, Window Unit(s) A/C
- Heating
- Baseboard, Fireplace, Heat Pump
Exterior
- Parking Spots
- 4
- Parking
- Carport
- Features
- Apartment Studio, Barn, Deck, Outbuilding, Outbuilding/Workshop, Porch, Rustic Appearance, Workshop
Interior
- Rooms
- Basement, Bathroom x 5, Bedroom x 3, Dining Room, Kitchen, Living Room
- Floors
- Laminate
- Appliances
- Dishwasher, Dryer, Microwave, Range, Refrigerator, Washer
- Features
- Bonus Room, Breakfast Bar, Cathedral/Vaulted Ceiling, Ceiling Fans, Cell Service Available, Ceramic Tile Bath, In-Law Quarters, Large Master Bedroom, Living/Dining Room, Main Level Living, Pantry, Primary On Main Level, Primary W/Ensuite, Walk-In Closets
Listing history
| Date | Event | Price | Change | Source |
|---|---|---|---|---|
| Dec 31, 2024 | Under contract | $549,900 | — | FBR |
| May 9, 2024 | New listing | $549,900 | — | FBR |